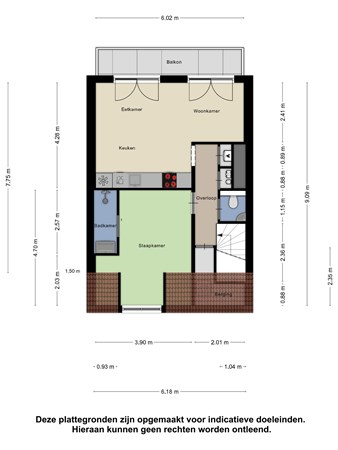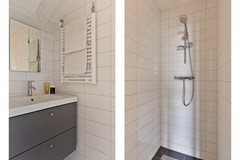Beschrijving
GERENOVEERD STARTERSAPPARTEMENT MET BALKON IN BOS EN LOMMER
*English text below* Welkom in dit moderne en lichte startersappartement van 52 m² woonoppervlak op de bovenste etage (geen bovenburen!) van een gerenoveerd complex. Het balkon over de volle breedte van de woning (7 m²) biedt een heerlijke plek met middag- en avondzon; perfect voor een ontspannen moment met vrienden of een wijntje na een lange werkdag. Hier woon je comfortabel en duurzaam, met een moderne uitstraling en alle gemakken van de stad binnen handbereik.
Wonen in een gerenoveerde pand van project “Bloom”
Dit appartement is onderdeel van het gerenommeerde project Bloom, waarbij het gehele blok in 2018/2019 is gemoderniseerd. Hierbij is rekening gehouden met duurzaamheid en comfort: het appartement is voorzien van mechanische ventilatie, dubbel glas en een zuinige HR-cv-ketel (2019). Dankzij deze aanpassingen beschikt de woning over energielabel A, wat niet alleen goed is voor het milieu, maar ook voor je portemonnee.
De buurt
Gelegen in de bruisende wijk Bos en Lommer, woon je hier midden in het leven. Denk aan gezellige koffietentjes, trendy restaurants en hippe boetiekjes, allemaal op loopafstand. Voor je dagelijkse boodschappen zijn er meerdere supermarkten in de buurt en met de fiets ben zo op de populaire Ten Katemarkt en de Foodhallen. Ook het Westerpark ligt vlakbij, ideaal voor een wandeling, picknick of een festival.
Het appartement
De entree van het appartement bevindt zich op de derde verdieping, waar een halletje leidt naar de trapopgang naar de woonverdieping. Hier op de vierde etage tref je de woonkamer met open keuken, het separaat toilet, wasmachineruimte en de slaapkamer met aansluitend de badkamer. Het appartement heeft mooie hoge deuren die het geheel een ruimtelijke en moderne uitstraling geven. In de woning ligt een prachtige licht eiken lamelparketvloer.
Woonkamer
De lichte en gezellige woonkamer straalt direct sfeer uit dankzij het balkenplafond, dat een warm en karaktervol accent geeft. De ruimte heeft een open indeling, waarin de woonkamer naadloos overgaat in de moderne open keuken. De grote glazen pui met openslaande deuren (kiep/kantel systeem) zorgen voor veel lichtinval en verbinden de woonkamer met het zonnige balkon. De lamelparketvloer geeft de woonkamer een stijlvolle, natuurlijke uitstraling en maakt de ruimte helemaal af. Een heerlijke plek om te ontspannen, te werken of gasten te ontvangen!
Open keuken
De luxe keuken in een matzwarte uitvoering met een wit werkblad biedt alle voorzieningen die je nodig hebt. Uitgerust met een vierpits gas-op-glas kookplaat, afzuigkap, spoelbak met mengkraan, vaatwasser, koel-vriescombinatie, en een combi-oven/magnetron. De handige ladekasten zorgen voor voldoende opbergruimte, zodat je keuken altijd strak oogt.
Balkon
Vanuit de woonkamer stap je zo het fijne balkon op het westen op. Hier geniet je optimaal van de zon in de middag en avond. Een perfecte plek voor een relaxmoment of om met vrienden te borrelen.
Slaapkamer
De ruime slaapkamer biedt voldoende ruimte voor een tweepersoonsbed en een garderobekast. Vanuit je slaapkamer loop je zo de badkamer binnen.
Badkamer
De badkamer is compact maar functioneel, voorzien van een inloopdouche en een modern wastafelmeubel.
Overige ruimtes
Het appartement heeft een handige ruimte voor je wasmachine. Het separate toilet bevindt zich op de overloop en is modern afgewerkt met een hangcloset en een fonteintje.
Vereniging van Eigenaars (VvE)
De VvE bestaat wordt beheerd door een professionele beheerder. De vereniging is financieel gezond. De VvE bijdrage is €84,59 p/mnd.
Clausules
Omdat de verkoper de afgelopen jaren niet zelf in de woning heeft gewoond, wordt in de koopakte de niet-bewonersclausule opgenomen.
Bereikbaarheid
De bereikbaarheid is uitstekend: Centraal Station en Station Sloterdijk liggen op fietsafstand, en bus 80 stopt voor de deur. Ook trams en andere bussen brengen je gemakkelijk naar elke hoek van de stad.
Bijzonderheden
- In 2018/2019 volledig gerenoveerd
- gemeentelijk erfpacht is afgekocht tot 30-06-2067
- energielabel A
- dubbelglas
- bruto vloeroppervlak 67 m2 / GO 52m2
- geen bovenburen
RENOVATED STARTER APARTMENT WITH BALCONY IN BOS EN LOMMER
Welcome to this modern and bright starter apartment of 52 m² living space on the top floor (no upstairs neighbours!) of a renovated complex. The full-width balcony (7 m²) offers a lovely spot with afternoon and evening sun; perfect for a relaxing moment with friends or a glass of wine after a long working day. Here you live comfortably and sustainably, with a modern feel and all the conveniences of the city at your fingertips.
Living in a renovated property from project Bloom
This apartment is part of the renowned project Bloom, where the entire block was modernised in 2018/2019. This has taken sustainability and comfort into account: the flat is equipped with mechanical ventilation, double glazing and an economical high-efficiency central heating boiler (2019). Thanks to these modifications, the house has energy label A, which is not only good for the environment, but also for your wallet.
The neighbourhood
Located in the bustling Bos en Lommer neighbourhood, you live right in the middle of life here. Think cosy coffee shops, trendy restaurants and trendy boutiques, all within walking distance. For your daily shopping, there are several supermarkets nearby and the popular Ten Katemarkt and the Foodhallen are within cycling distance. The Westerpark is also nearby, ideal for a walk, a picnic or a festival.
The apartment
The entrance to the apartment is on the third floor, where a hallway leads to the staircase to the living floor. Here on the fourth floor you will find the living room with open kitchen, the separate toilet, washing machine room and the bedroom with adjacent bathroom. The apartment has beautiful high doors that give it a spacious and modern look. The flat has a beautiful light oak parquet floor.
Living room
The bright and cosy living room immediately radiates atmosphere thanks to the beamed ceiling, which gives a warm and characterful accent. The room has an open-plan layout, with the living room flowing seamlessly into the modern open-plan kitchen. The large glass façade with French doors provides plenty of light and connects the living room with the sunny balcony. The parquet floor gives the living room a stylish, natural look and completes the space. A lovely place to relax, work or receive guests!
Open kitchen
The luxury kitchen in a matte black finish with a white worktop offers all the amenities you need. Equipped with a four-burner gas-on-glass hob, extractor hood, sink with mixer tap, dishwasher, fridge-freezer, and a combination oven/microwave. The handy drawer cabinets provide plenty of storage space, so your kitchen will always look sleek.
Balcony
From the living room, you step onto the lovely west-facing balcony. Here you can fully enjoy the sun in the afternoon and evening. A perfect place for a relaxing moment or to have drinks with friends.
Bedroom
The spacious bedroom offers enough space for a double bed and a wardrobe. From your bedroom, you walk straight into the bathroom.
Bathroom
The bathroom is compact but functional, equipped with a walk-in shower and a modern washbasin.
Other spaces
The apartment has a handy space for your washing machine. The separate toilet is located on the landing and has a modern finish with a hanging closet and hand basin.
Owners' association (VvE)
The owners' association is managed by a professional administrator. The association is financially sound. The VvE contribution is €84.59 p/month.
Clauses
Because the seller has not lived in the property in recent years, the deed of sale includes the non-occupier clause.
Accessibility
Accessibility is excellent: Central Station and Sloterdijk Station are within cycling distance, and bus 80 stops in front of the door. Trams and other buses also take you easily to every corner of the city.
Details
- Completely renovated in 2018/2019
- Municipal ground lease is bought off until 30-06-2067
- energy label A
- double glazed windows
- gross floor area 67 m2 / living area 52m2
- no upstairs neighbours































































