Description
For sale: an energy-efficient new corner house on 197m² of private land in the sought-after unique “STROMENBUURT”, located on the edge of the beautiful extensive nature and recreation area Bentwoud.
This 6-room corner house with 5 bedrooms is built according to the latest sustainability standards, energy label A+++. The house is equipped with a heat pump and 2 boilers of 180L and 120L, both of which are owned, providing delightful heating in the winter and a wonderfully cool house in the summer. The entire house has underfloor heating. The house is completely gas-free and equipped with a so-called Heat Recovery (WTW) installation. The house has a modern kitchen with a cooking island equipped with SIEMENS appliances and a cozy bar. The attic floor is set up as a workspace or sleeping area with a kitchenette, small bathroom with toilet and sink.
On the side of the house, you park on your own land, and the foundation for a possible garage or carport has already been prepared. The large sunny garden (south-west) with a wooden shed is accessible from the living room through the double doors. The garden also has a back entrance to the fire lane and is equipped with atmospheric lighting, electricity, and water.
This beautiful corner house is centrally located between The Hague, Rotterdam, Amsterdam, and Utrecht and is easily accessible by car and public transport. The cozy city center of Oosterheem or the large city heart is just around the corner, thanks to the fast and easy Rand Stadsrail connection you will be in the center of The Hague in no time.
Ground floor
Ground Floor The front door is on the side of the house. Through this door, you enter the spacious hallway of the house. In the hallway, there is a toilet, the meter cupboard, wardrobe space, the location for a 180L boiler, and the stairs to the first floor. Through the hallway, you enter the spacious U-shaped living room annex kitchen. On the garden side, there is a spacious lounge area with access to the sunny garden. At the front, there is a spacious dining kitchen with a cozy cooking island with a bar. The kitchen is equipped with all conceivable SIEMENS appliances, including a Quooker boiling water tap. Between the kitchen and the lounge area, there is still space for a cozy dining area for minimum 8 people.
First Floor. Via the stairs in the hallway, you reach the L-shaped landing of the first floor. This floor contains 3 bedrooms and a large/spacious bathroom. The master bedroom is located on the street side of the house and has a large walk-in closet. The other two bedrooms are on the garden side of the house. The bathroom is equipped with a freestanding bathtub, walk-in shower, floating toilet, and a washbasin with a mirror and lighting.
Second Floor. Via the fixed stairs, you reach the attic floor of the house. On the attic floor, there are two bedrooms, a bathroom with a washbasin, toilet, and kitchenette. In one of the bedrooms, there is the possibility to place an infrared sauna; the necessary energy provisions have already been made. Due to the adjustments to this floor, an ideal place has been created where you can work wonderfully, but also accommodate your guests without them having to use your private spaces. Or ideal for children who want to live independently at home, as long as they do not yet have a house of their own.
Details
*Construction year 2023/2024 and delivered by mid-October 2023.
*10-year GIW warranty.
*Energy label A+++.
*Full warranty on all SIEMENS appliances.
*Plot size: 197m².
*Living area: 147m².
*Ground source heat pump.
*Heat Recovery Ventilation (WTW) system.
*Recedential area child friendly.
*Parking for 2 to 3 cars on private land.
*Kitchen with cooking island and 4-person bar.
*Bathroom with freestanding bathtub and walk-in shower.
*Hot water supply via boilers (owned) of 180L and 120L.

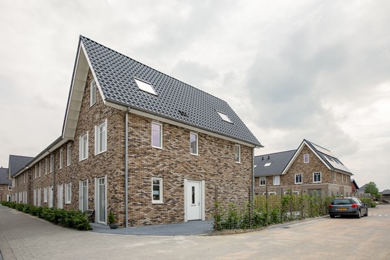
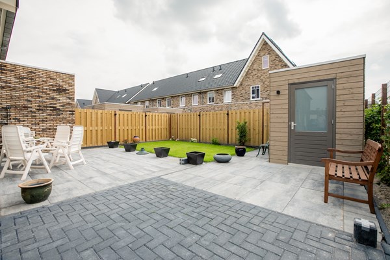
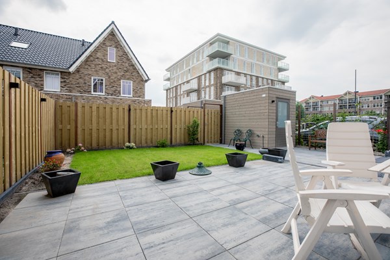
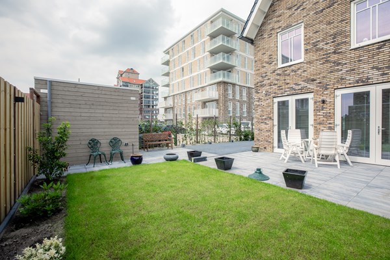
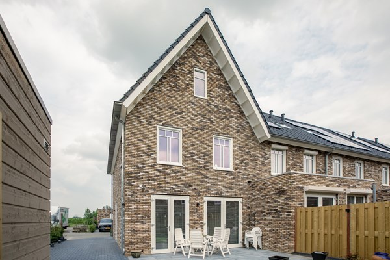
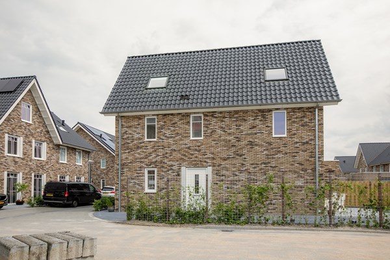
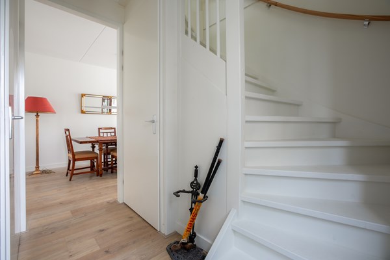
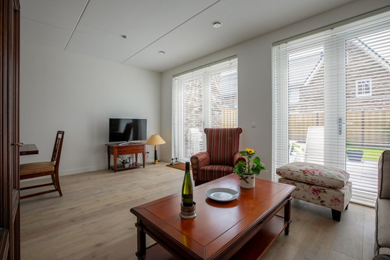
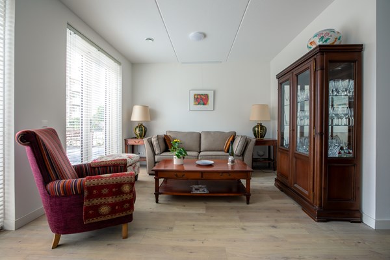
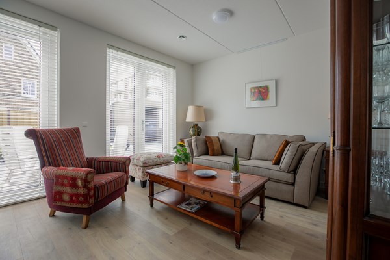
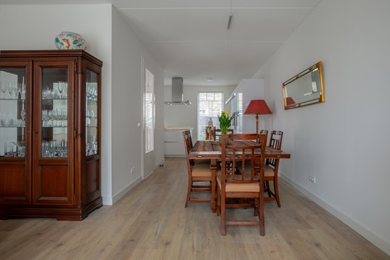
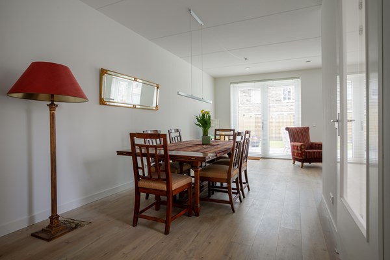
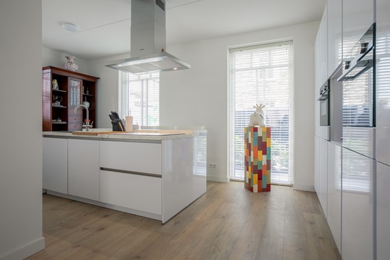
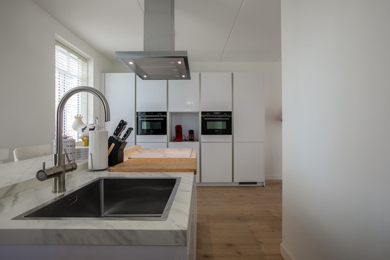
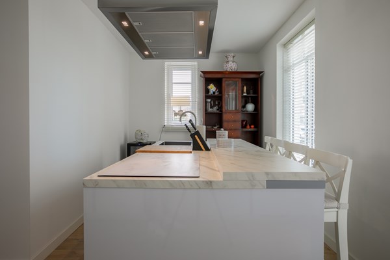
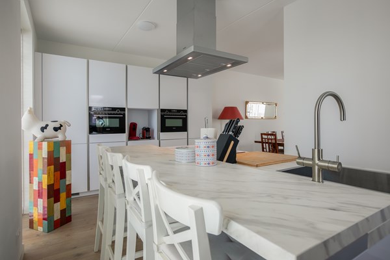
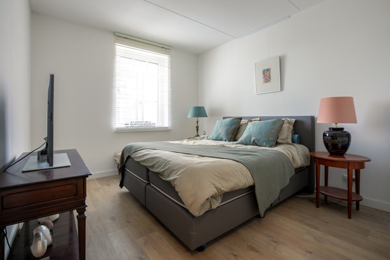
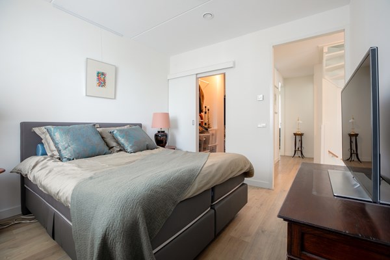
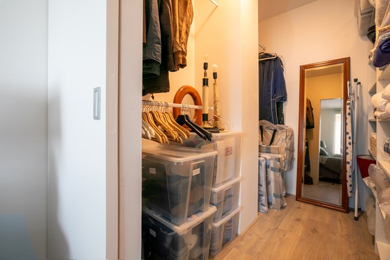
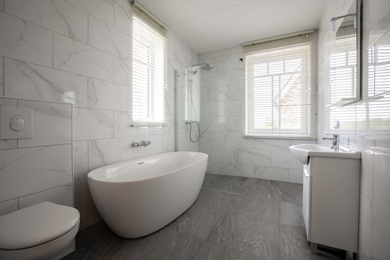
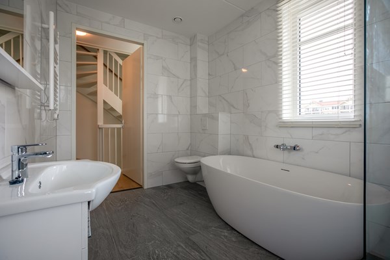
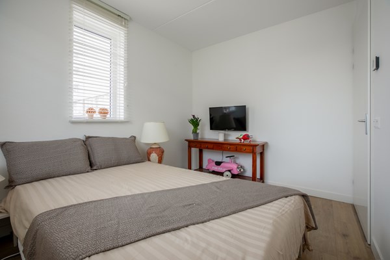
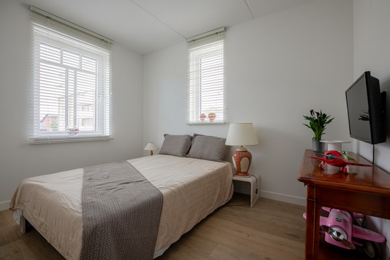
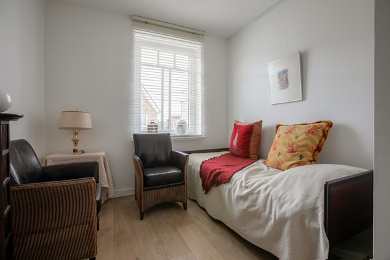
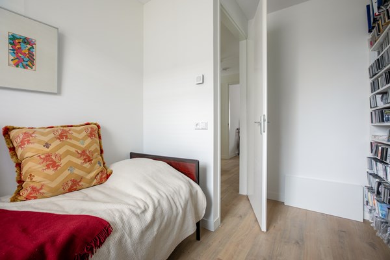
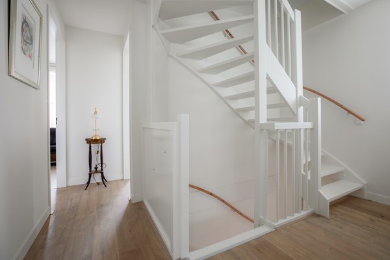
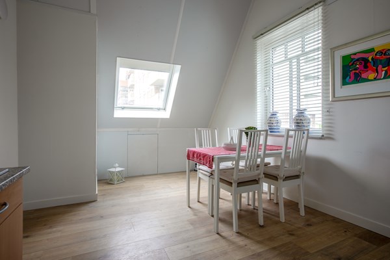
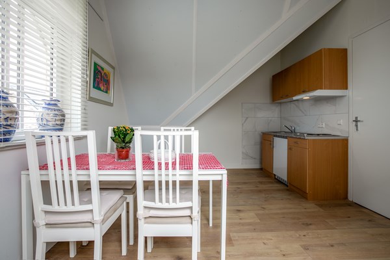
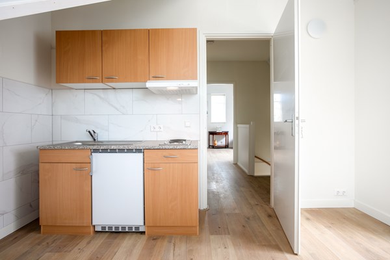
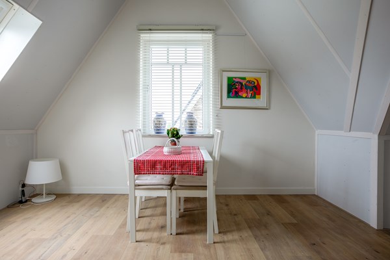
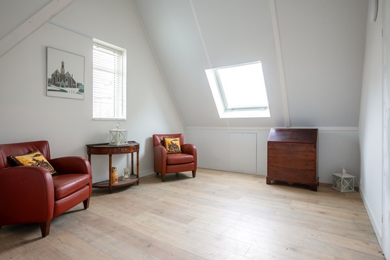
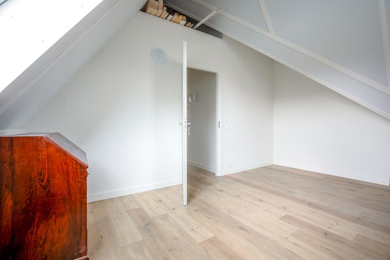
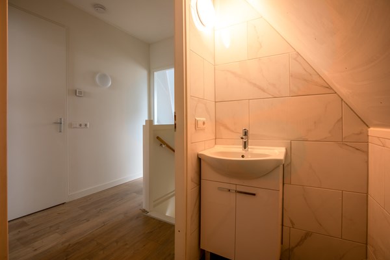
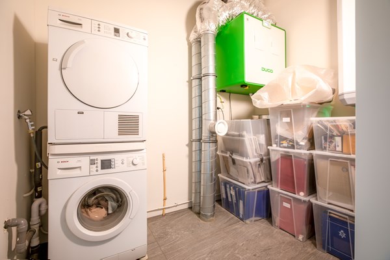


































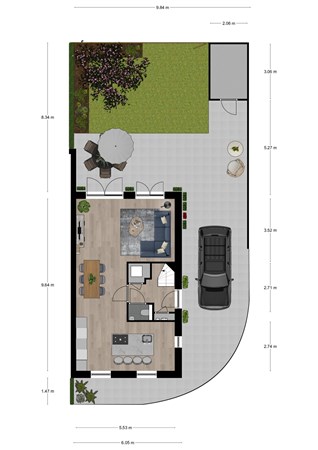
.jpg)
.jpg)
.jpg)








