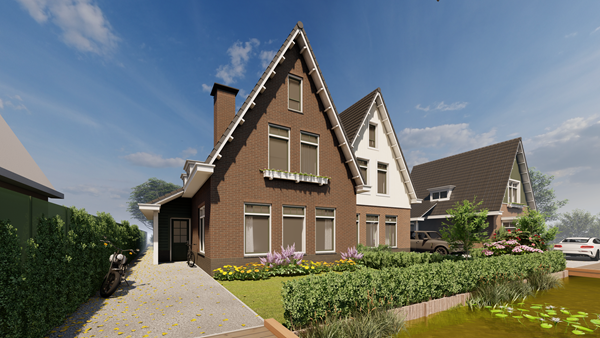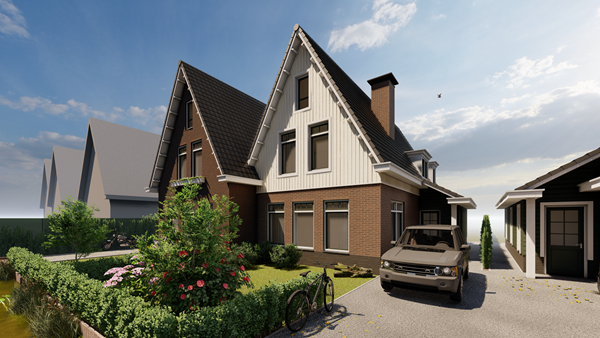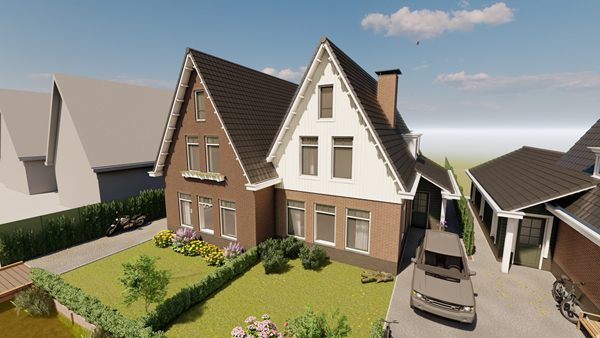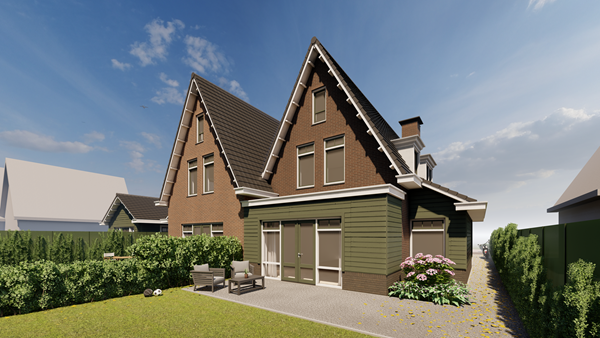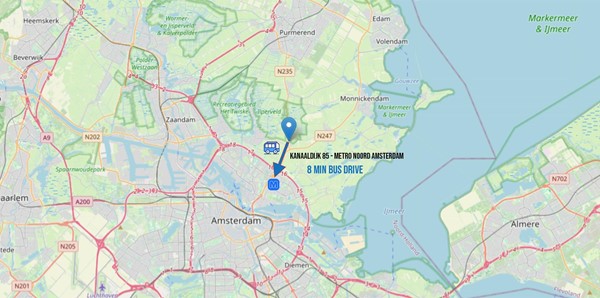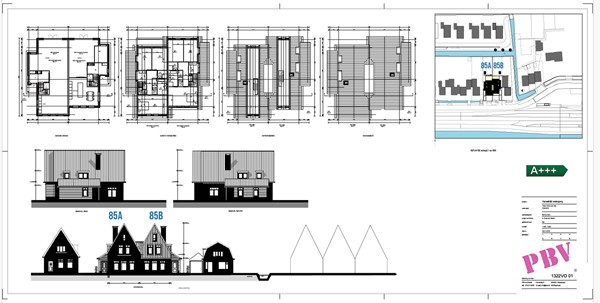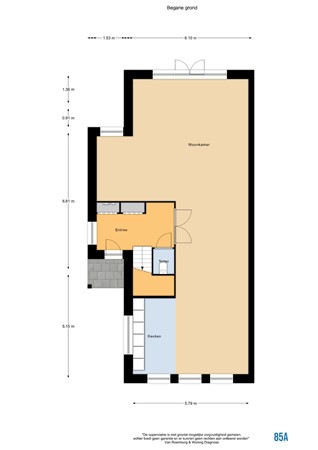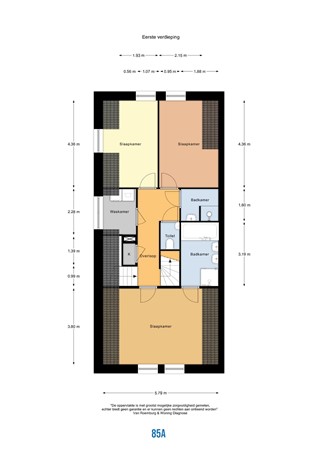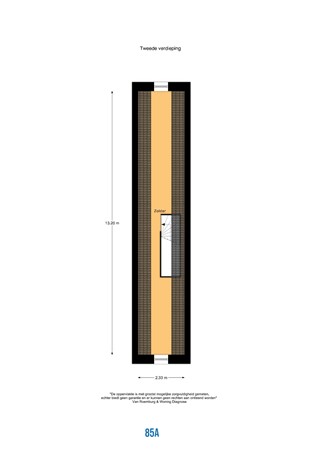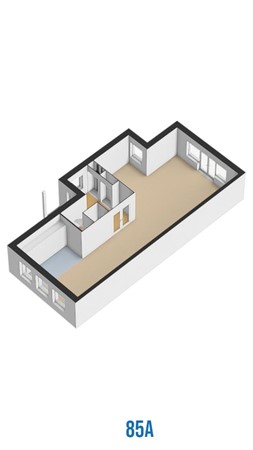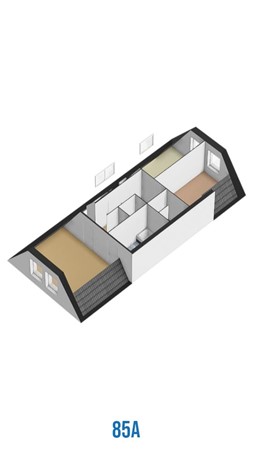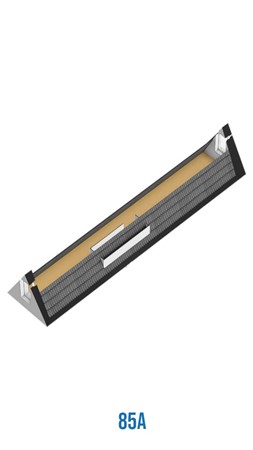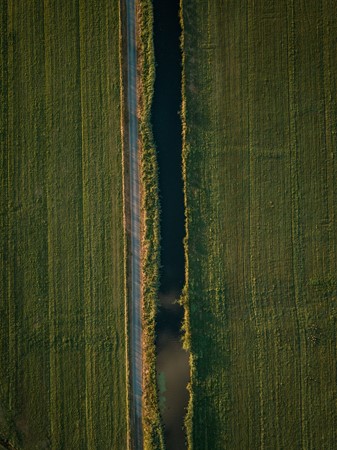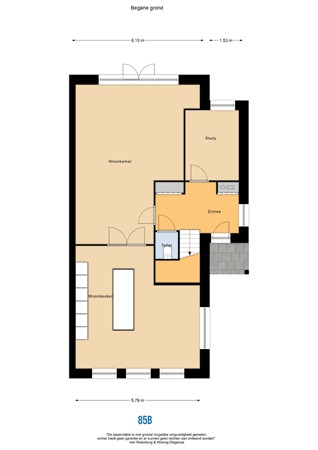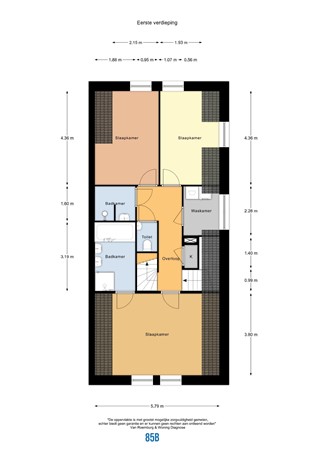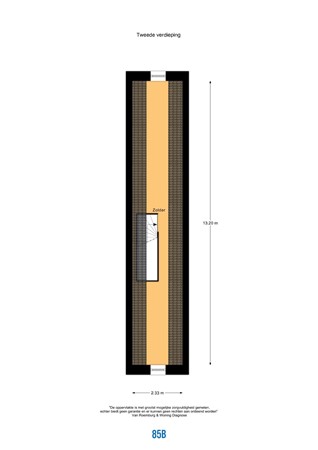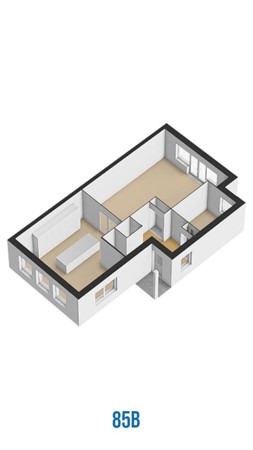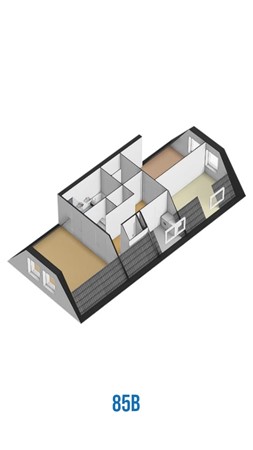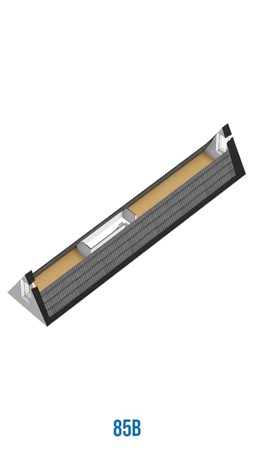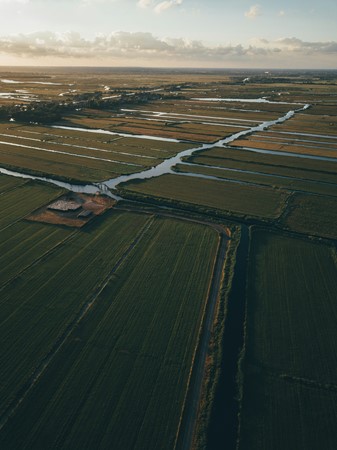Description
(English below)
---Over het Project---
Aan de zuidkant van het pittoreske Watergang, op minder dan 15 minuten van de Ring A10 en het bruisende centrum van Amsterdam, biedt dit exclusieve nieuwbouwproject een unieke kans.
Dit project bestaat uit twee moderne, halfvrijstaande woningen die perfect passen in het Nederlandse landschap. Met drie ruime slaapkamers, twee badkamers en een diepe tuin aan het water, combineert deze woning comfort met duurzaamheid. De woningen zijn uitgerust met de nieuwste energiebesparende technologieën, waaronder een lucht/water-warmtepomp met koelfunctie en HR++-glas, waardoor u zowel in de zomer als in de winter geniet van een aangename temperatuur.
Beide woningen zullen worden voorzien van een A+++ energielabel!
Deze woningen zijn ideaal voor gezinnen die meer ruimte zoeken zonder in te boeten op bereikbaarheid. Dankzij de nabijgelegen bushalte heeft u een directe verbinding naar Amsterdam, terwijl u profiteert van de rust en ruimte van het buitenleven.
Binnen 5 minuten bent u met de bus bij Metrostation Noord, waardoor u binnen een mum van tijd op uw gewenste bestemming in Amsterdam kunt zijn. Hierdoor kunt u elke dag genieten van een korte en stressvrije woon-werkrit. De locatie biedt ook uitstekende mogelijkheden voor recreatie, zoals wandelen, fietsen, varen of suppen langs de prachtige waterwegen van Waterland.
---Indeling---
Begane grond:
Aan de linkerzijde is de overdekte entree, die toegang geeft tot de ruime hal. Hier zijn de meterkast, garderobe, toiletruimte en de trap naar de eerste verdieping. De vloerverwarming met koelfunctie ligt niet alleen in de hal, maar op de hele begane grond.
De woonkamer met open keuken heeft een oppervlakte van maar liefst 83 m2, met openslaande deuren naar de tuin. Er wordt geen keuken geplaatst, waardoor u de kans krijgt om de ruimte een eigen invulling te geven. Kiest u voor een wandopstelling, hoekopstelling of een sfeervol eiland?
Eerste verdieping:
Op de eerste verdieping worden drie slaapkamers, twee badkamers, een aparte toiletruimte en de wasruimte gerealiseerd. De badkamers en het toilet worden casco opgeleverd, zodat u deze geheel naar wens kunt inrichten. Deze verdieping heeft, net als de begane grond, het comfort van vloerverwarming met koelfunctie.
Aan de voorzijde is de master bedroom van ca. 22 m2 en aan de achterzijde zijn twee slaapkamers van ca. 13.1 en 11.8 m2. Het uitzicht vanuit alle slaapkamers is fraai, met groen en water in het zicht.
Vanuit de master bedroom is de eerste badkamer te bereiken, met ruimte voor een bad, twee wastafels en een aparte douche. De tweede badkamer, die grenst aan de overloop, heeft een geplande indeling met een inloopdouche en een wastafel. De wasruimte/berging heeft een oppervlakte van ca. 4.6 m2.
Tweede verdieping:
Een vaste trap geeft toegang tot de tweede verdieping, waar een zolderkamer van ca. 29 m2 om een nieuw invulling vraagt. De kamer is geschikt als berging, hobbyruimte, werkkamer of vierde slaapkamer.
Exterieur:
Als de woning is opgeleverd, dan kunt aan de slag met de tuin. De diepe achtertuin met berging heeft een fantastische ligging aan het water. Dus koop een bootje, kano of sup en verken dit mooie stukje Waterland! Parkeren kan op eigen terrein en voor de fietsen, het tuingereedschap en andere spullen wordt er een tuinberging geplaatst.
---Highlights---
- Klassieke architectuur gecombineerd met duurzaamheid (warmtepomp, vloerverwarming en koelfunctie);
- A+++ Energielabel;
- Parkeren op eigen terrein (voor 2 auto's);
- Bushalte met directe verbinding naar Amsterdam (5 minuten naar Metrostation Noord) op loopafstand;
- Diepe tuin aan het water, perfect voor buitenactiviteiten;
- Slechts 3 kilometer van de Ring A10 en Amsterdam Noord;
- Ruimte en comfort in een rustige, groene omgeving;
*****English Version*****
---About the Project---
On the south side of picturesque Watergang, less than 15 minutes from the A10 ring road and the bustling center of Amsterdam, this exclusive new construction project offers a unique opportunity.
This project consists of two modern, semi-detached homes that fit perfectly into the Dutch landscape. With three spacious bedrooms, two bathrooms and a deep waterfront garden, this home combines comfort with sustainability. The homes are equipped with the latest energy-saving technologies, including an air/water heat pump with cooling function and HR++ glass, allowing you to enjoy pleasant temperatures in both summer and winter.
Both homes will come with an A+++ energy label!
These homes are ideal for families seeking more space without sacrificing accessibility. Thanks to the nearby bus stop, you have a direct connection to Amsterdam, while benefiting from the peace and quiet of the outdoors.
Within 5 minutes you can reach Metrostation Noord by bus, allowing you to get to your desired destination in Amsterdam in no time. This allows you to enjoy a short and stress-free commute every day. The location also offers excellent opportunities for recreation, such as hiking, biking, boating or supping along the beautiful waterways of Waterland.
---Indeling---
First floor:
On the left side is the covered entrance, which gives access to the spacious hall. Here are the meter cupboard, checkroom, toilet room and stairs to the second floor. The underfloor heating with cooling function is not only in the hall, but on the entire first floor.
The living room with open kitchen has an area of no less than 83 m2, with French doors to the garden. No kitchen will be installed, giving you the opportunity to give the space your own interpretation. Will you choose a wall unit, corner unit or an attractive island?
Second floor:
The second floor will feature three bedrooms, two bathrooms, a separate toilet room and the laundry room. The bathrooms and toilet are delivered as casco, so you can design them as you wish. This floor, like the first floor, has the comfort of underfloor heating with cooling function.
At the front is the master bedroom of about 22 m2 and at the rear are two bedrooms of about 13.1 and 11.8 m2. The view from all bedrooms is beautiful, with greenery and water in sight.
From the master bedroom is accessible the first bathroom, with space for a bath, two sinks and a separate shower. The second bathroom, adjacent to the landing, has a planned layout with a walk-in shower and a sink. The laundry room/storage room has an area of about 4.6 m2.
Third floor:
A fixed staircase gives access to the second floor, where an attic room of approx. 29 m2 is asking for a new interpretation. The room is suitable as storage, hobby room, study or fourth bedroom.
Exterior:
If the house is completed, then you can get to work on the garden. The deep backyard with shed has a fantastic waterfront location. So buy a boat, canoe or sup and explore this beautiful part of the Waterland area! Parking is available on private property and for bicycles, garden tools and other items there is a garden shed.
---Highlights---
- Classic architecture combined with sustainability (heat pump, floor heating and cooling function);
- A+++ Energy Label;
- Parking on private property (2 cars);
- Bus stop with direct service to Amsterdam (5 minutes to Metrostation Noord) within walking distance;
- Deep waterfront garden, perfect for outdoor activities;
- Only 3 kilometers from the A10 ring road and Amsterdam North;
- Space and comfort in a quiet, green environment;

