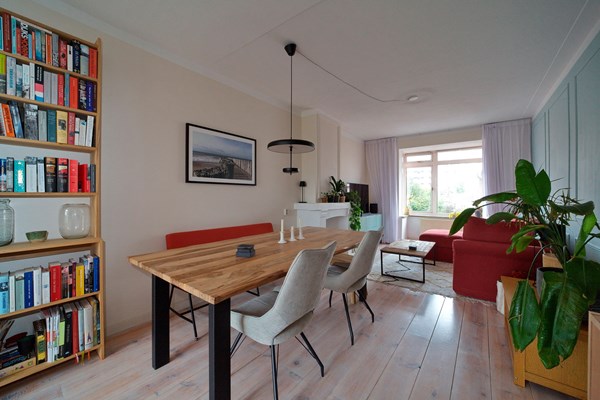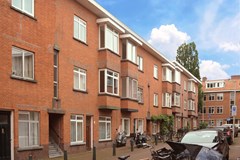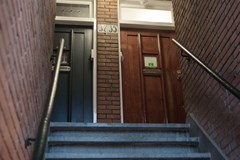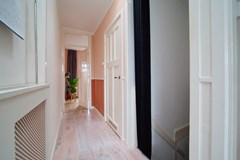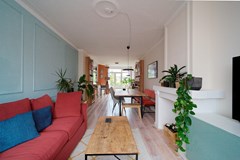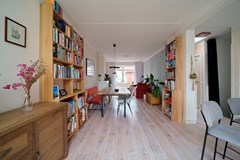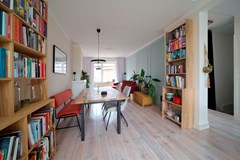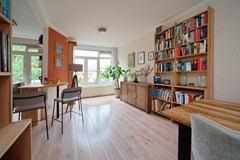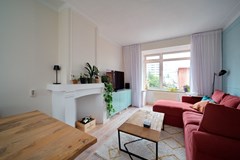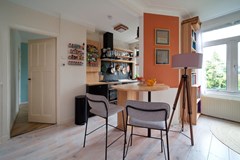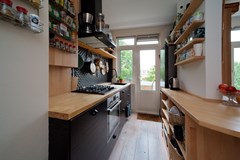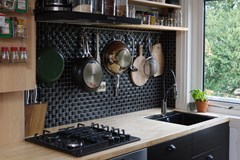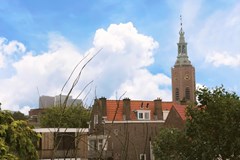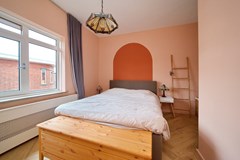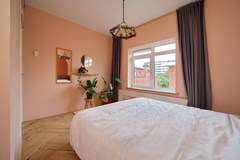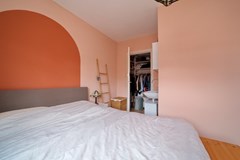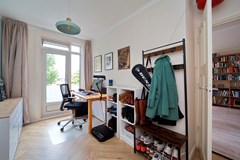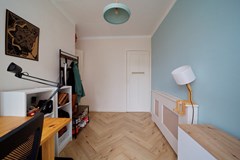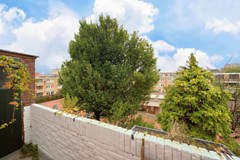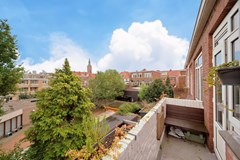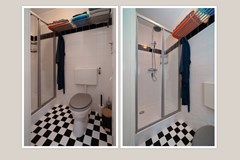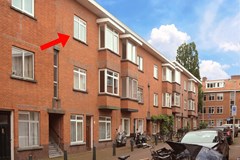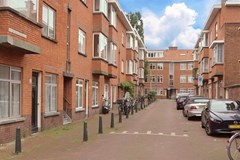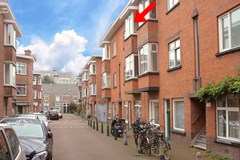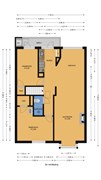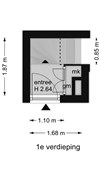
Outstanding Agents. Outstanding Results.
DIVA staat voor ‘Ster’: wij willen dan ook uitblinken in optimale service en kwaliteit
General
IN VERBAND MET DE ENORME BELANGSTELLING OP DEZE WONING IS HET NIET MEER MOGELIJK OM VOOR DEZE WONING EEN BEZICHTIGING AAN TE VRAGEN.
DUE TO THE ENORMOUS INTEREST IN THIS PROPERTY, IT IS NO LONGER POSSIBLE TO REQUEST A VIEWING FOR THIS PROPERTY.
ENGLISH BELOW
In een rustige buurt, dichtbij het Haagse Centrum gelegen 3/4-kamer top-appartement met een ruim woonoppervlak van ca. 76 m² verdee... More info
DUE TO THE ENORMOUS INTEREST IN THIS PROPERTY, IT IS NO LONGER POSSIBLE TO REQUEST A VIEWING FOR THIS PROPERTY.
ENGLISH BELOW
In een rustige buurt, dichtbij het Haagse Centrum gelegen 3/4-kamer top-appartement met een ruim woonoppervlak van ca. 76 m² verdee... More info
-
Features
All characteristics Type of residence Apartment, flat with shared staircase, apartment Construction period 1935 Status Sold -
Location
Features
| Offer | |
|---|---|
| Reference number | 00712 |
| Asking price | €339,000 |
| Service costs | €90 |
| Upholstered | Yes |
| Upholstered | Upholstered |
| Status | Sold |
| Acceptance | By consultation |
| Last updated | 30 October 2024 |
| Construction | |
|---|---|
| Type of residence | Apartment, flat with shared staircase, apartment |
| Floor | 3rd floor |
| Type of construction | Existing estate |
| Construction period | 1935 |
| Certifications | Energy performance advice |
| Isolations | Insulated glazing |
| Surfaces and content | |
|---|---|
| Floor Surface | 77.1 m² |
| Content | 257 m³ |
| Surface area other inner rooms | 0.6 m² |
| External surface area | 3.8 m² |
| Layout | |
|---|---|
| Number of floors | 1 |
| Number of rooms | 3 (of which 2 bedrooms) |
| Number of bathrooms | 1 |
| Outdoors | |
|---|---|
| Location | Near public transport, On a quiet street, Residential area |
| Energy consumption | |
|---|---|
| Energy certificate | C |
| Boiler | |
|---|---|
| Type of boiler | Vailliant |
| Heating source | Gas |
| Year of manufacture | 2015 |
| Combiboiler | Yes |
| Boiler ownership | Owned |
| Features | |
|---|---|
| Water heating | Central heating system |
| Heating | Central heating |
| Bathroom facilities | Shower, Toilet |
| Association of owners | |
|---|---|
| Registered at Chamber of Commerce | Yes |
| Annual meeting | Yes |
| Periodic contribution | Yes |
| Reserve fund | Yes |
| Home insurance | Yes |
| Cadastral informations | |
|---|---|
| Cadastral designation | Den Haag C 6048 |
| Range | Condominium |
| Ownership | Full ownership |
Description
IN VERBAND MET DE ENORME BELANGSTELLING OP DEZE WONING IS HET NIET MEER MOGELIJK OM VOOR DEZE WONING EEN BEZICHTIGING AAN TE VRAGEN.
DUE TO THE ENORMOUS INTEREST IN THIS PROPERTY, IT IS NO LONGER POSSIBLE TO REQUEST A VIEWING FOR THIS PROPERTY.
ENGLISH BELOW
In een rustige buurt, dichtbij het Haagse Centrum gelegen 3/4-kamer top-appartement met een ruim woonoppervlak van ca. 76 m² verdeeld over woonkamer met vrij uitzicht aan beide zijden, open keuken met achterbalkon, twee goed formaat slaapkamers en een nette badkamer.
Restaurants, theaters, musea en winkels zijn op loopafstand te vinden.
Voor de exacte indeling en indicatieve maatvoering verwijzen wij u graag door naar de plattegronden achter de fotoreportage.
Indeling:
Open portiek naar 1e etage.
Entree appartement: hal met meterkast, trap naar de 2e etage, overloop met daklicht, welke een ruimtelijk effect geeft.
Woon-/eetkamer (voormalig en suite) met vrij uitzicht aan beide zijden met aan de achterzijde de open keuken, voorzien van een 4-pits gaskookplaat, vaste kast voor cv-ketel, vaatwasser, afzuigkap en oven. Tevens is hier de deur naar het achterbalkon.
De gezellige eetbar is een verbinding tussen de keuken en achterkamer.
De hal en woonkamer zijn voorzien van een prachtige houten vloer.
Aan de voorzijde de eerste slaapkamer met ruime vaste kast en wastafel, tweede slaapkamer aan de achterzijde eveneens met inbouwkast en toegang tot het balkon.
Beide slaapkamers zijn voorzien van een nette laminaatvloer.
De tussengelegen badkamer is voorzien van eenvoudig tegelwerk, toilet en douche met schuifdeur.
Bijzonderheden:
- Bouwjaar 1935
- Eigen grond
- Actieve VvE, bijdrage € 90,- per maand
- Het dak is compleet vernieuwd en geïsoleerd
- Koper dient de objectinformatie met aanvullende clausules te aanvaarden
- Gewenste opleverdatum: februari 2025
De vermelde informatie is van algemene aard en is niet meer dan een uitnodiging om de woning te bezichtigen of om in onderhandeling te treden. Hoewel deze tekst en plattegrond met zorg zijn samengesteld zijn wij niet aansprakelijk voor eventuele onjuistheden. De toegepaste Meetinstructie sluit verschillen in meetuitkomsten niet volledig uit, door bijvoorbeeld interpretatieverschillen, afrondingen of beperkingen bij het uitvoeren van de meting. Aan de inhoud van deze informatie kunnen geen rechten worden ontleend. De foto's en plattegronden zijn eigendom van De Huizenbemiddelaar "Haaglanden"
ENGLISH:
In a quiet neighborhood, close to the center of The Hague, located 3/4-room top apartment with a spacious living area of approx. 76 m² divided over living room with unobstructed views on both sides, open kitchen with rear balcony, two good-sized bedrooms and a neat bathroom.
Restaurants, theaters, museums and shops are within walking distance.
For the exact layout and indicative dimensions, we would like to refer you to the floor plans behind the photo report.
Layout:
Open porch to 1st floor.
Apartment entrance: hall with meter cupboard, stairs to the 2nd floor, landing with skylight, which gives a spacious effect.
Living/dining room (formerly en suite) with unobstructed views on both sides with the open kitchen at the rear with a 4-burner gas hob, fixed cupboard for central heating boiler, dishwasher, extractor hood and oven. The door to the rear balcony is also here.
The cozy dining bar is a connection between the kitchen and rear room.
The hall and living room have a beautiful wooden floor.
At the front the first bedroom with spacious built-in closet and washbasin, second bedroom at the rear also with built-in closet and access to the balcony.
Both bedrooms have a neat laminate floor.
The bathroom in between has simple tiling, toilet and shower with sliding door.
Special features:
- Year of construction 1935
- Own land
- Active VvE, contribution € 90,- per month
- The roof has been completely renewed and insulated
- Buyer must accept the object information with additional clauses
- Desired delivery date: February 2025
The information provided is of a general nature and is no more than an invitation to view the house or to enter into negotiations. Although this text and floor plan have been compiled with care, we are not liable for any inaccuracies. The applied Measurement Instruction does not completely exclude differences in measurement results, for example due to differences in interpretation, rounding or limitations when performing the measurement. No rights can be derived from the content of this information. The photos and floor plans are the property of De Huizenbemiddelaar "Haaglanden"
DUE TO THE ENORMOUS INTEREST IN THIS PROPERTY, IT IS NO LONGER POSSIBLE TO REQUEST A VIEWING FOR THIS PROPERTY.
ENGLISH BELOW
In een rustige buurt, dichtbij het Haagse Centrum gelegen 3/4-kamer top-appartement met een ruim woonoppervlak van ca. 76 m² verdeeld over woonkamer met vrij uitzicht aan beide zijden, open keuken met achterbalkon, twee goed formaat slaapkamers en een nette badkamer.
Restaurants, theaters, musea en winkels zijn op loopafstand te vinden.
Voor de exacte indeling en indicatieve maatvoering verwijzen wij u graag door naar de plattegronden achter de fotoreportage.
Indeling:
Open portiek naar 1e etage.
Entree appartement: hal met meterkast, trap naar de 2e etage, overloop met daklicht, welke een ruimtelijk effect geeft.
Woon-/eetkamer (voormalig en suite) met vrij uitzicht aan beide zijden met aan de achterzijde de open keuken, voorzien van een 4-pits gaskookplaat, vaste kast voor cv-ketel, vaatwasser, afzuigkap en oven. Tevens is hier de deur naar het achterbalkon.
De gezellige eetbar is een verbinding tussen de keuken en achterkamer.
De hal en woonkamer zijn voorzien van een prachtige houten vloer.
Aan de voorzijde de eerste slaapkamer met ruime vaste kast en wastafel, tweede slaapkamer aan de achterzijde eveneens met inbouwkast en toegang tot het balkon.
Beide slaapkamers zijn voorzien van een nette laminaatvloer.
De tussengelegen badkamer is voorzien van eenvoudig tegelwerk, toilet en douche met schuifdeur.
Bijzonderheden:
- Bouwjaar 1935
- Eigen grond
- Actieve VvE, bijdrage € 90,- per maand
- Het dak is compleet vernieuwd en geïsoleerd
- Koper dient de objectinformatie met aanvullende clausules te aanvaarden
- Gewenste opleverdatum: februari 2025
De vermelde informatie is van algemene aard en is niet meer dan een uitnodiging om de woning te bezichtigen of om in onderhandeling te treden. Hoewel deze tekst en plattegrond met zorg zijn samengesteld zijn wij niet aansprakelijk voor eventuele onjuistheden. De toegepaste Meetinstructie sluit verschillen in meetuitkomsten niet volledig uit, door bijvoorbeeld interpretatieverschillen, afrondingen of beperkingen bij het uitvoeren van de meting. Aan de inhoud van deze informatie kunnen geen rechten worden ontleend. De foto's en plattegronden zijn eigendom van De Huizenbemiddelaar "Haaglanden"
ENGLISH:
In a quiet neighborhood, close to the center of The Hague, located 3/4-room top apartment with a spacious living area of approx. 76 m² divided over living room with unobstructed views on both sides, open kitchen with rear balcony, two good-sized bedrooms and a neat bathroom.
Restaurants, theaters, museums and shops are within walking distance.
For the exact layout and indicative dimensions, we would like to refer you to the floor plans behind the photo report.
Layout:
Open porch to 1st floor.
Apartment entrance: hall with meter cupboard, stairs to the 2nd floor, landing with skylight, which gives a spacious effect.
Living/dining room (formerly en suite) with unobstructed views on both sides with the open kitchen at the rear with a 4-burner gas hob, fixed cupboard for central heating boiler, dishwasher, extractor hood and oven. The door to the rear balcony is also here.
The cozy dining bar is a connection between the kitchen and rear room.
The hall and living room have a beautiful wooden floor.
At the front the first bedroom with spacious built-in closet and washbasin, second bedroom at the rear also with built-in closet and access to the balcony.
Both bedrooms have a neat laminate floor.
The bathroom in between has simple tiling, toilet and shower with sliding door.
Special features:
- Year of construction 1935
- Own land
- Active VvE, contribution € 90,- per month
- The roof has been completely renewed and insulated
- Buyer must accept the object information with additional clauses
- Desired delivery date: February 2025
The information provided is of a general nature and is no more than an invitation to view the house or to enter into negotiations. Although this text and floor plan have been compiled with care, we are not liable for any inaccuracies. The applied Measurement Instruction does not completely exclude differences in measurement results, for example due to differences in interpretation, rounding or limitations when performing the measurement. No rights can be derived from the content of this information. The photos and floor plans are the property of De Huizenbemiddelaar "Haaglanden"
