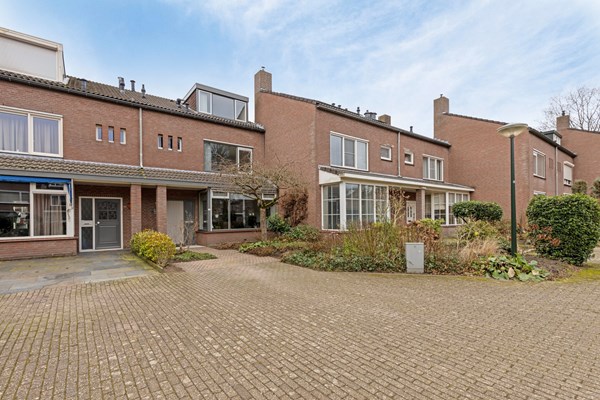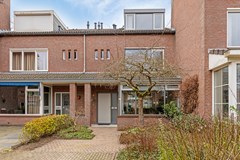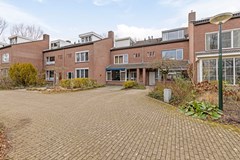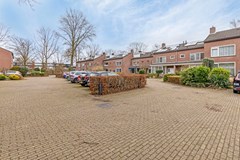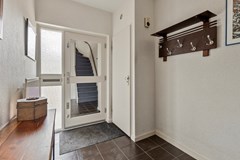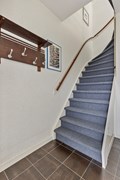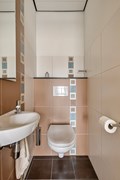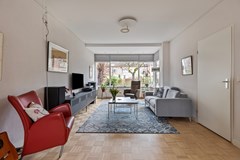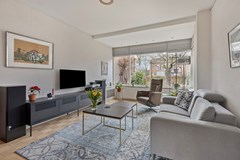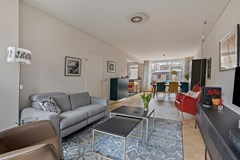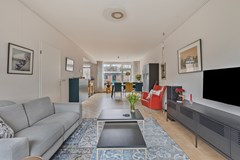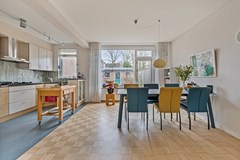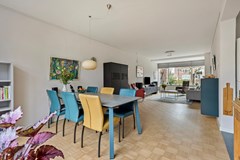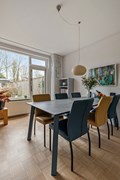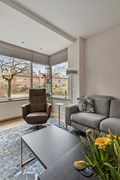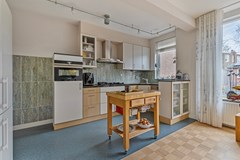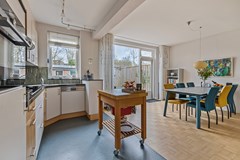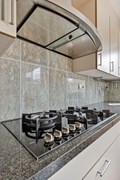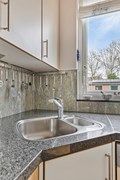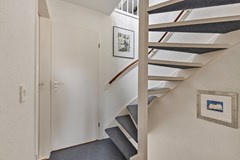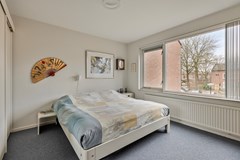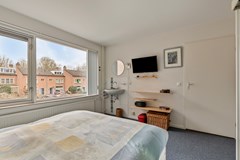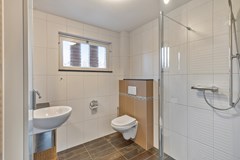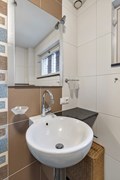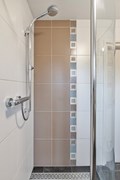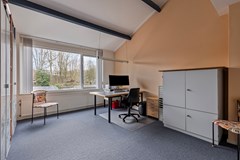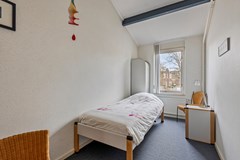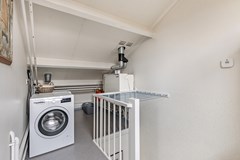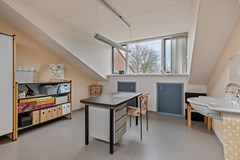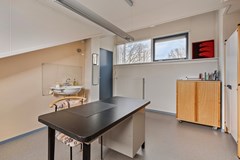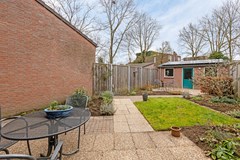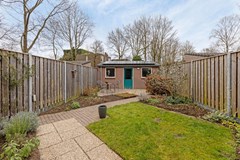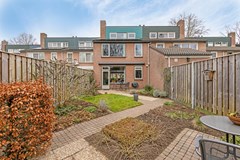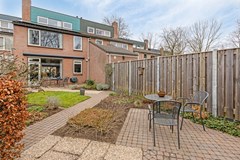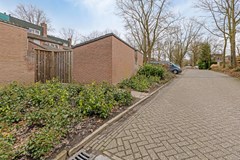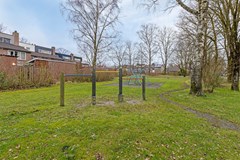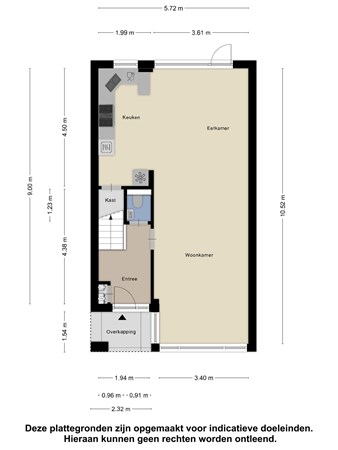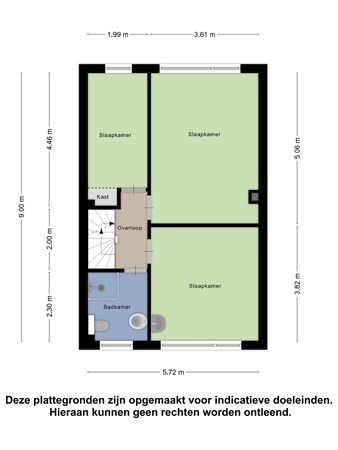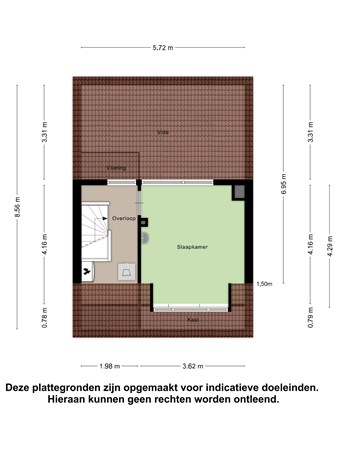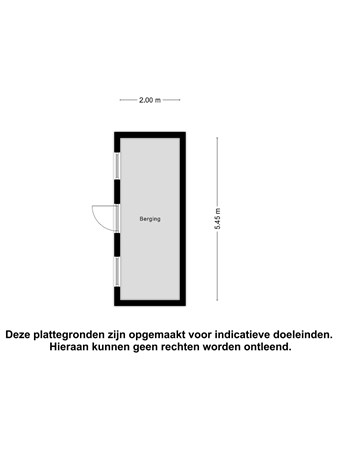Description
Nu te koop: Heikampen 127, 5672SW, Nuenen
Stop met zoeken wanneer een comfortabel uitgebouwde gezinswoning met een ruime tuin en dito berging op jouw wensenlijst staat. Dit is nu binnen handbereik, op een A-locatie in Nuenen Zuid!
Wat een geweldige plek om te wonen, in het hart van de groene en kindvriendelijke woonwijk De Heikampen! Deze goed onderhouden woning met een parkeerplaats op deels eigen grond en vier slaapkamers, gelegen aan een verkeersarm hofje is uw bezoek meer dan waard!
Ground floor
Begane grond
Voortuin met parkeerplek op deels eigen terrein, de overdekte entree en toegang tot de woning.
Ontvangsthal met toegang tot de trapopgang naar de verdiepingen, het gastentoilet (met wandcloset en fonteintje) en de woonkamer.
Ruime en lichte woonkamer met uitgebouwde erker (1999) aan de voorzijde en toegang tot de open keuken die aan de achterzijde van de woning is gelegen. Vanuit de keuken is de trap/kelderkast bereikbaar. De achtertuin is vanuit de woonkamer, via een deur bereikbaar, met mogelijkheid tot het plaatsen van een schuifpui.
First floor
Niet alleen op de begane grond, maar ook op de overige verdiepingen is duidelijk te zien dat het hier om een goed onderhouden woning gaat.
De overloop biedt toegang tot drie slaapkamers, waarvan de twee aan de achterzijde gelegen slaapkamers beschikken over een hoog plafond en grote ramen voor een prettige lichtinval. Vanuit de kleine slaapkamer is een bergzolder bereikbaar. De aan de voorzijde gelegen (ouder)slaapkamer beschikt over een vaste wastafel.
De badkamer is heel ruimtelijk ingedeeld met een wandcloset, een moderne wastafel met planchet, een spiegel met verlichting, een designradiator en een inloopdouche met glazen wand. De muren zijn, net als de vloer, geheel betegeld. De badkamer beschikt tevens over elektrische vloerverwarming.
Second floor
De overloop biedt plaats aan de wasmachine en droger en de CV-ketel (2008) en geeft toegang tot de vierde slaapkamer met een royale dakkapel en veel lichtinval. Zowel de vierde slaapkamer als de overloop beschikken over een raam in de achtergevel. Ook deze slaapkamer is voorzien van een vaste wastafel.
Garden
Aan de voorzijde van de woning bevindt zich een beklinkerde parkeerplek met aangrenzend hieraan een leuk aangelegde en onderhoudsvriendelijke voortuin. Een deel van de beplanting behoort toe aan de gemeente Nuenen, die formeel het onderhoud verzorgen.
De achtertuin is op het oosten gelegen en is voorzien van twee terrassen met toegang tot een zeer ruime berging welke over de volle breedte van het perceel is gebouwd. Via een brede poort in de omheining is een plantsoentje aan De Schietbergen bereikbaar.
De berging biedt meer dan genoeg ruimte voor het stallen van fietsen/motor/scooter en is voorzien van elektra. Verder is er her en der beplanting aangebracht in de tuin welke de tuin tot een sfeervol geheel maken.
Details
Now for sale: Heikampen 127, 5672SW, Nuenen
Stop searching when a comfortable extended family home with a spacious garden and ditto storage room is on your wish list. This is now within reach, in a prime location in Nuenen Zuid!
What a great place to live, in the heart of the green and child-friendly residential area De Heikampen! This well-maintained house with a parking space on partly private property and four bedrooms, located on a low-traffic courtyard is more than worth your visit!
Layout of the house
Ground floor
Front garden with parking space on partly private property, the covered entrance and access to the house.
Reception hall with access to the staircase to the floors, the guest toilet (with wall closet and washbasin) and the living room.
Spacious and bright living room with extended bay window (1999) at the front and access to the open kitchen located at the rear of the house. The stairs/cellar cupboard can be reached from the kitchen. The back garden is accessible from the living room, via a door, with the possibility of installing sliding doors.
First floor
Not only on the ground floor, but also on the other floors it is clear that this is a well-maintained house.
The landing provides access to three bedrooms, of which the two bedrooms at the rear have a high ceiling and large windows for pleasant light. A storage attic can be reached from the small bedroom. The (master) bedroom at the front has a fixed washbasin.
The bathroom is very spaciously laid out with a wall closet, a modern washbasin with shelf, a mirror with lighting, a design radiator and a walk-in shower with glass wall. The walls, like the floor, are fully tiled. The bathroom also has electric underfloor heating.
Second floor
The landing provides space for the washing machine and dryer and the central heating boiler (2008) and gives access to the fourth bedroom with a spacious dormer window and lots of light. Both the fourth bedroom and the landing have a window in the rear facade. This bedroom also has a fixed washbasin.
Gardens
At the front of the house there is a paved parking space with an adjacent nicely landscaped and low-maintenance front garden. Some of the plants belong to the municipality of Nuenen, which formally takes care of the maintenance.
The back garden is located on the east and has two terraces with access to a very spacious storage room that has been built across the entire width of the plot. A small park at De Schietbergen can be reached via a wide gate in the fence.
The storage room offers more than enough space for storing bicycles/motorcycles/scooters and is equipped with electricity. Furthermore, there are plants here and there in the garden that make the garden an attractive whole.
Location
The house is very centrally located with all amenities within easy reach. A primary school and playgroup are within walking distance and bus 6 stops at the Brabantring, which has a good connection to Eindhoven train station. You also live close to the indoor shopping centre Kernkwartier and sports park Wettenseind. The cities of Eindhoven and Helmond are only 5-10 minutes away. The A2 motorway towards 's-Hertogenbosch is approximately 15 minutes away and Eindhoven Airport is less than 20 minutes away.
Special features/USP’s
1. Energy label C: However, this label dates from December 2020. Afterwards, the 12 solar panels and professional floor insulation were installed. The house is also almost entirely equipped with double glazing (an upgrade to Energy label A or B is therefore in the your reach without additional investments).
2. The house is very well maintained and has current colour schemes.
3. There are 2 plots (174m2 + 16m2). In the recent past (1996), a spacious, cavity-built, stone storage room was built on the plot of residual greenery purchased via the municipality, across the entire width of the plot.
4. The house is located on a car-free courtyard, so it is wonderfully quiet living and there is ample public parking available.
5. Built in 1976, Total plot size: 190m2, Living area: 131m2, Storage: 11m2.
You are welcome, so make an appointment quickly!

