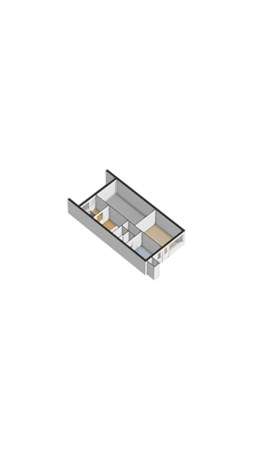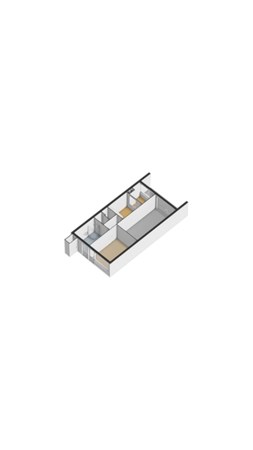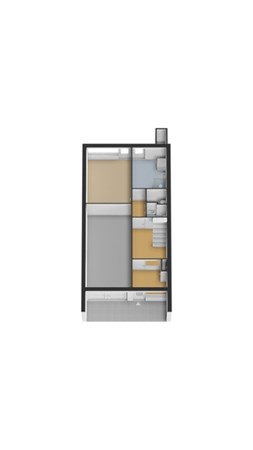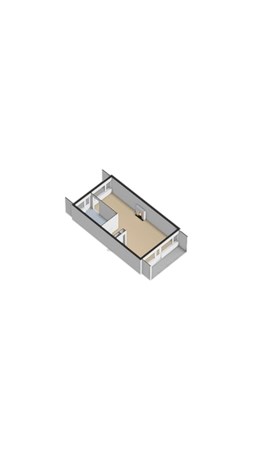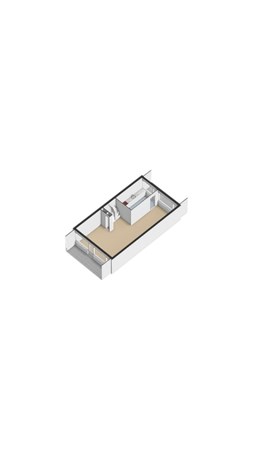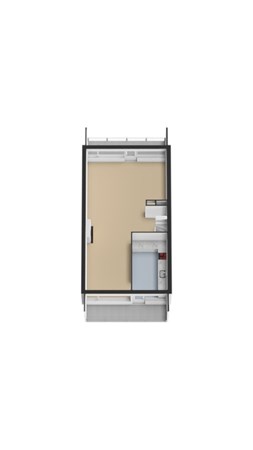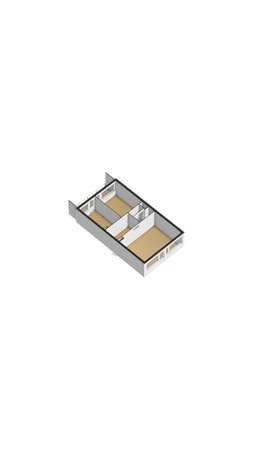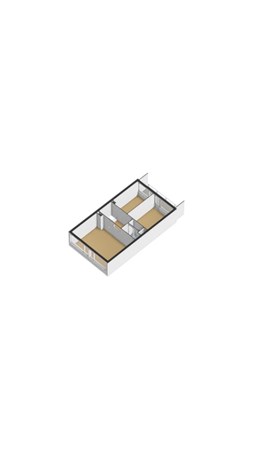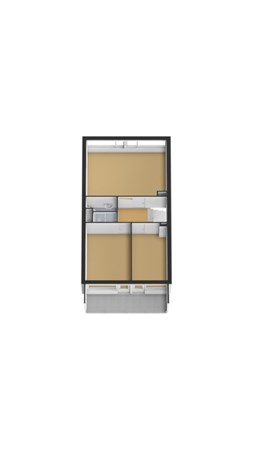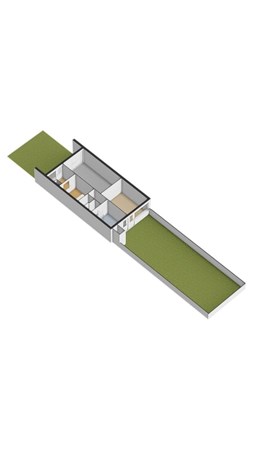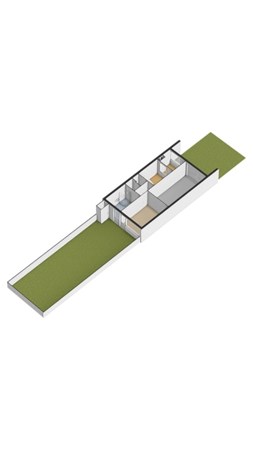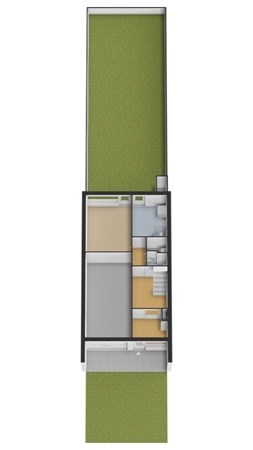
Outstanding Agents. Outstanding Results.
DIVA staat voor ‘Ster’: wij willen dan ook uitblinken in optimale service en kwaliteit
General
**THIS IS THE HOUSE YOU ARE LOOKING FOR: SPACE, GREEN & URBAN VIBRATION**
For young families or city lovers who dream of an oasis of peace with the city around the corner, this is the place to be. With three floors, a sunny garden facing southwest and the Mall of the Netherlands within walking distance, this house combines the best of both worlds.
---
### HIGHLIGHTS OF THIS HOUSE
- **Spac... More info
For young families or city lovers who dream of an oasis of peace with the city around the corner, this is the place to be. With three floors, a sunny garden facing southwest and the Mall of the Netherlands within walking distance, this house combines the best of both worlds.
---
### HIGHLIGHTS OF THIS HOUSE
- **Spac... More info
-
Features
All characteristics Type of residence House, single-family house, terraced house, drive-in house Construction period 1971 Status New for sale -
Location
Features
| Offer | |
|---|---|
| Reference number | 00959 |
| Asking price | €689,000 |
| Upholstered | Not furnished |
| Furnishing | Unfurnished |
| Status | New for sale |
| Acceptance | By consultation |
| Construction | |
|---|---|
| Type of residence | House, single-family house, terraced house, drive-in house |
| Type of construction | Existing estate |
| Construction period | 1971 |
| Roof materials | Bitumen |
| Rooftype | Flat |
| Surfaces and content | |
|---|---|
| Plot size | 177 m² |
| Floor Surface | 153.1 m² |
| Content | 565 m³ |
| Surface area other inner rooms | 19.7 m² |
| External surface area | 30.5 m² |
| Layout | |
|---|---|
| Number of floors | 3 |
| Number of rooms | 5 (of which 4 bedrooms) |
| Number of bathrooms | 2 (and 1 separate toilet) |
| Garden | |
|---|---|
| Type | Back yard |
| Orientation | South east |
| Condition | Normal |
| Garden 2 - Type | Front yard |
| Garden 2 - Orientation | West |
| Garden 2 - Condition | Normal |
| Energy consumption | |
|---|---|
| Energy certificate | C |
| Boiler | |
|---|---|
| Type of boiler | Nefit |
| Heating source | Gas |
| Year of manufacture | 2018 |
| Boiler ownership | Owned |
| Features | |
|---|---|
| Number of parking spaces | 1 |
| Water heating | Central heating system |
| Bathroom facilities Bathroom 2 | Sink, Toilet, Walkin shower |
| Has a balcony | Yes |
| Has cable TV | Yes |
| Garden available | Yes |
| Has a phone line | Yes |
| Cadastral informations | |
|---|---|
| Cadastral designation | Leidschendam-Voorburg B 6175 |
| Area | 177 m² |
Description
**THIS IS THE HOUSE YOU ARE LOOKING FOR: SPACE, GREEN & URBAN VIBRATION**
For young families or city lovers who dream of an oasis of peace with the city around the corner, this is the place to be. With three floors, a sunny garden facing southwest and the Mall of the Netherlands within walking distance, this house combines the best of both worlds.
---
### HIGHLIGHTS OF THIS HOUSE
- **Space, Light & Green:** Living area of approx. 153 m² and a lovely garden bordering the park.
- **Child-friendly Neighborhood:** Quiet street, plenty of play facilities and a neighborhood where children can grow up freely.
- **Ideal Location:** Mall of the Netherlands, highways and recreational facilities within easy reach.
- **Comfort & Functionality:** Four bedrooms, two bathrooms, a kitchen and a garage. - **Flexible Layout:** Possibility to open the kitchen to the living room.
- **Sunny Garden:** Southwest-facing – always a spot in the sun and a view of greenery.
---
### A DAY IN THIS HOUSE: PURE EXPERIENCE
Imagine: you start the day with the sunbeams streaming through the large windows into the garden room. The smell of fresh coffee fills the air while you enjoy a relaxing breakfast in your kitchen-diner. The children play safely outside in the garden, where the sound of chirping birds reminds you how green this place is.
In the afternoon, you take your bike to the Mall of the Netherlands. A shopping trip, a lunch with friends or just browsing around – everything is just a stone's throw away. When evening falls, you plop down in the bright living room. From your comfortable couch you look out over the park. A glass of wine, some candlelight, and you know: this is your home.
---
### A LOOK INSIDE: LAYOUT
**Ground floor:** Upon entering through the front garden, you will find access to the garage and a spacious hall, with the garden room and a wet room with shower and washing facilities. Here you will also find a separate storage room and a handy toilet. From the garden room you can walk straight into the back garden - ideal for summer BBQs and fun.
**First floor:** The living room, with balcony and a wide view over the park, exudes peace and light. The closed kitchen is located at the front. Prefer an open kitchen? It is easy to realize, for an even more spacious living environment.
**Second floor:** The three bedrooms - two of which have a balcony - offer space for everyone. The master bedroom at the rear feels like a luxury retreat. The bathroom has a walk-in shower, toilet and washbasin.
---
### MODERN CONVENIENCES & A PERFECT ENVIRONMENT
This house is made for comfort and convenience. With an energy label that ensures lower costs (yet to be confirmed) and a plot area of 177 m², this is an investment in your future. Moreover, it is located in a neighborhood where children can play outside safely and where neighbors still greet each other.
From green views to urban amenities, your senses are continuously stimulated here. Feel the warmth of the sun in your garden, smell the fresh scent of grass after a summer rain shower, taste the freedom of space, hear the silence of a quiet street and see yourself living here.
---
### YOUR DREAM HOME AWAITS
Do you want to experience the balance between urban liveliness and serene tranquility? This house has everything you are looking for and more. Don't wait any longer: plan a viewing today and make this dream your reality!
For young families or city lovers who dream of an oasis of peace with the city around the corner, this is the place to be. With three floors, a sunny garden facing southwest and the Mall of the Netherlands within walking distance, this house combines the best of both worlds.
---
### HIGHLIGHTS OF THIS HOUSE
- **Space, Light & Green:** Living area of approx. 153 m² and a lovely garden bordering the park.
- **Child-friendly Neighborhood:** Quiet street, plenty of play facilities and a neighborhood where children can grow up freely.
- **Ideal Location:** Mall of the Netherlands, highways and recreational facilities within easy reach.
- **Comfort & Functionality:** Four bedrooms, two bathrooms, a kitchen and a garage. - **Flexible Layout:** Possibility to open the kitchen to the living room.
- **Sunny Garden:** Southwest-facing – always a spot in the sun and a view of greenery.
---
### A DAY IN THIS HOUSE: PURE EXPERIENCE
Imagine: you start the day with the sunbeams streaming through the large windows into the garden room. The smell of fresh coffee fills the air while you enjoy a relaxing breakfast in your kitchen-diner. The children play safely outside in the garden, where the sound of chirping birds reminds you how green this place is.
In the afternoon, you take your bike to the Mall of the Netherlands. A shopping trip, a lunch with friends or just browsing around – everything is just a stone's throw away. When evening falls, you plop down in the bright living room. From your comfortable couch you look out over the park. A glass of wine, some candlelight, and you know: this is your home.
---
### A LOOK INSIDE: LAYOUT
**Ground floor:** Upon entering through the front garden, you will find access to the garage and a spacious hall, with the garden room and a wet room with shower and washing facilities. Here you will also find a separate storage room and a handy toilet. From the garden room you can walk straight into the back garden - ideal for summer BBQs and fun.
**First floor:** The living room, with balcony and a wide view over the park, exudes peace and light. The closed kitchen is located at the front. Prefer an open kitchen? It is easy to realize, for an even more spacious living environment.
**Second floor:** The three bedrooms - two of which have a balcony - offer space for everyone. The master bedroom at the rear feels like a luxury retreat. The bathroom has a walk-in shower, toilet and washbasin.
---
### MODERN CONVENIENCES & A PERFECT ENVIRONMENT
This house is made for comfort and convenience. With an energy label that ensures lower costs (yet to be confirmed) and a plot area of 177 m², this is an investment in your future. Moreover, it is located in a neighborhood where children can play outside safely and where neighbors still greet each other.
From green views to urban amenities, your senses are continuously stimulated here. Feel the warmth of the sun in your garden, smell the fresh scent of grass after a summer rain shower, taste the freedom of space, hear the silence of a quiet street and see yourself living here.
---
### YOUR DREAM HOME AWAITS
Do you want to experience the balance between urban liveliness and serene tranquility? This house has everything you are looking for and more. Don't wait any longer: plan a viewing today and make this dream your reality!
























































