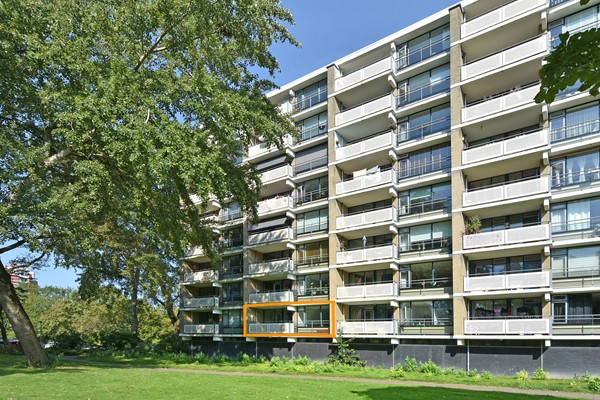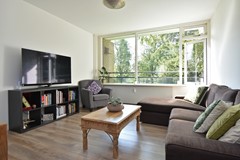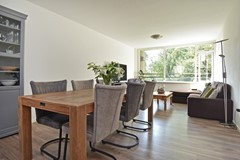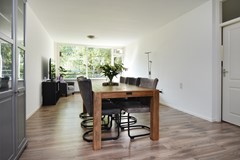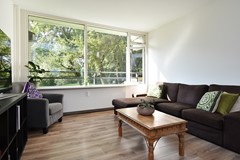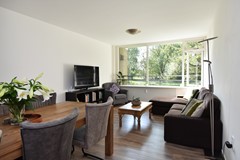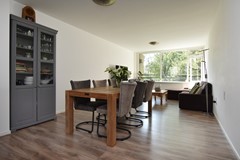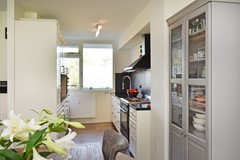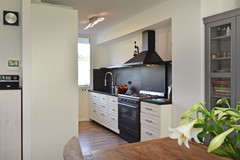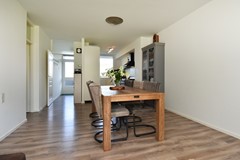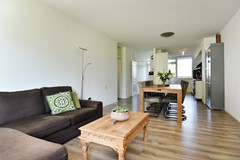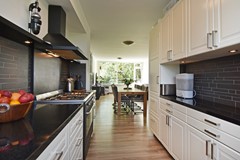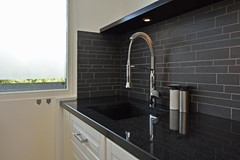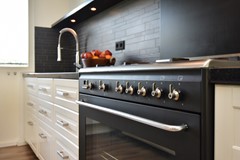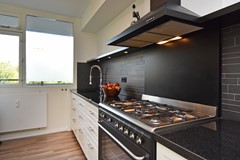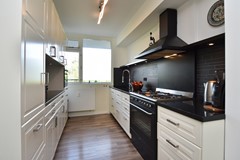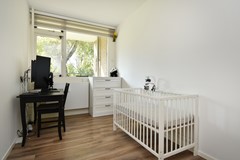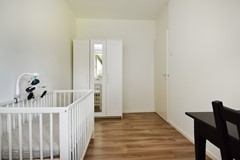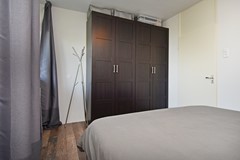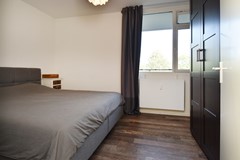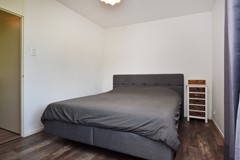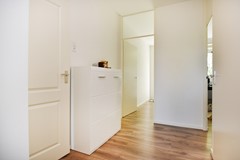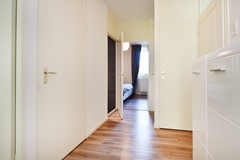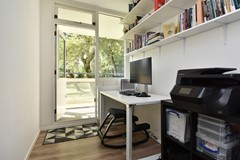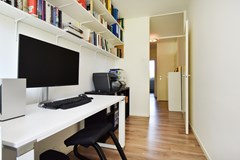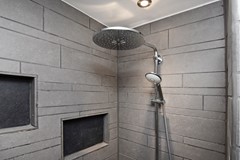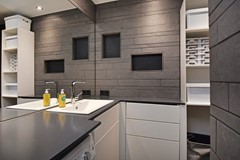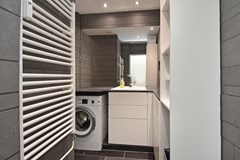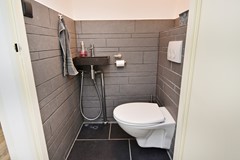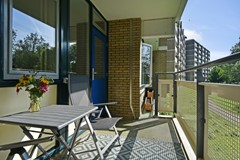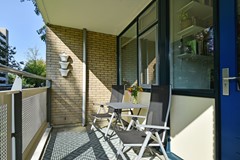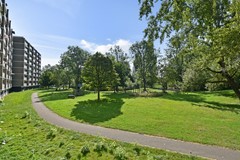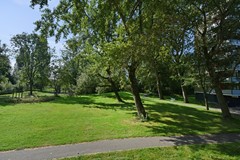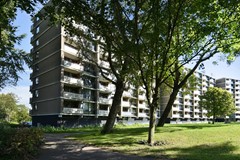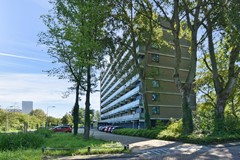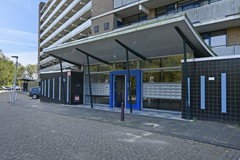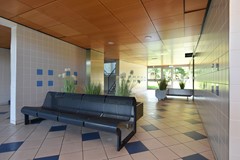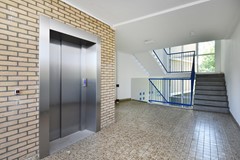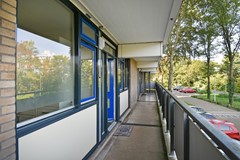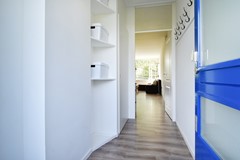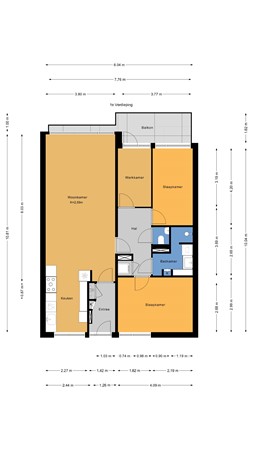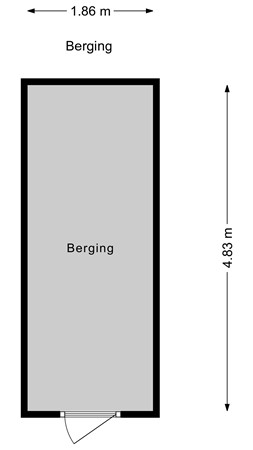Description
****SCROLL DOWN FOR ENGLISH****
BUITENKANS!! FIJN 4-KAMER APPARTEMENT MET PRACHTIG UITZICHT OP EEN CENTRALE LOCATIE!!
OMSCHRIJVING
Strak afgewerkt 4-kamer appartement op de eerste verdieping met een heerlijk eigen balkon op het Zuiden en uitzicht op het park “Kweeklust”. Het appartement is netjes onderhouden en voorzien van een moderne keuken, badkamer, apart toilet, laminaatvloer, glad gestukte wanden en plafonds.
De woning ligt op een geweldige locatie in Leiden, Lage Mors, dichtbij het bruisende & historische centrum. Het is geweldig wonen in dit aantrekkelijke 4-kamerappartement.
BEREIKBAARHEID & VOORZIENINGEN
Het appartement is ideaal gelegen ten opzichte van het centrum van Leiden met musea, winkels en horecagelegenheden. Voor je dagelijkse boodschappen en activiteiten zijn diverse supermarkten, winkels, scholen en recreatievoorzieningen in de omgeving aanwezig. Ook het bio-science campus is letterlijk om de hoek. De uitvalswegen A4 en N11 zijn dichtbij en ook het openbaar vervoer is goed te noemen. Leiden Centraal station is op 5-10 minuten fietsafstand. Lopend naar het centraal station is ca. 15 minuten.
Wil je richting het centrum van Leiden of richting Den Haag, Amsterdam, Schiphol en/of Rotterdam dan kun je rekenen op een centrale en goed bereikbare ligging. Sporten en lekker uitwaaien doe je in het aangrenzende park en wie in zijn/haar vrije tijd cultuur wil opsnuiven, kan op de fiets naar een van de vele musea in Leiden.
Kortom een geweldig appartement op een top locatie!
INDELING
Het complex heeft een nette lobby, afgesloten entree met bellentableau, brievenbussen, trappenhuis, beging en liftinstallatie. Het appartement bevindt zich op de eerste verdieping met een eigen balkon over de gehele breedte van de woning. Het uitzicht vanuit het balkon en zo ook de woonkamer en twee van de slaapkamers is prachtig; je kijkt uit op een groene oase.
De woning is gezinsvriendelijk met een ruime living, moderne keuken voorzien van inbouwapparatuur, maar liefst drie slaapkamers, een badkamer en een apart toilet.
Via de hal betreedt u de ruime woonkamer. De woonkamer is mooi strak gestukt en voorzien van een laminaat vloer. De keuken is modern en voorzien van een stenen werkblad, een royaal 5 pits gaskookfornuis met oven van het merk SMEG, een vaatwasser, een koel-vriescombinatie, een combimagnetron en een afzuigkap. De keuken beschikt over meer dan voldoende opberg- en werkruimte.
Er zijn drie slaapkamers en deze zijn zoals de woonkamer volledig voorzien van een laminaatvloer. Twee van de slaapkamers zijn gepositioneerd aan het balkon met prachtig uitzicht en de ruimste slaapkamer bevindt zich aan de voorzijde van het appartement.
De fijne badkamer is volledig betegeld en voorzien van een moderne inloopdouche, een wastafelmeubel, handige kastjes & lades, een design radiator en een wasmachine aansluiting. Het toilet is apart te betreden en is voorzien van een fonteintje en een inbouwreservoir.
De slaapkamers en de badkamer worden omsloten door een overloop (hal). De overloop is te betreden via de woonkamer en is middels een deur afsluitbaar. Dit zorgt voor meer privacy! In de overloop bevindt zich tevens een opbergkast waar momenteel de droger geplaatst is.
Het balkon is ruim genoeg voor een zitsetje om heerlijk te kunnen genieten van de zon en het uitzicht. Alhoewel het balkon op het Zuiden gesitueerd is, bieden de volwassen bomen voldoende schaduw voor behaaglijk genieten tijdens de warme zomerse dagen.
Er is een eigen berging op de begane grond aanwezig, voorzien van elektra en met de mogelijkheid om (motor)fietsen te stallen.
Parkeren kan op het terrein van het appartementencomplex; betaald parkeren(€0,20 per uur). Een parkeervergunning is makkelijk aan te vragen bij de gemeente. Kosten zijn ca. €60,- per jaar.
BIJZONDERHEDEN
• Er is een actieve Vereniging van Eigenaren bestaande uit 120 leden.
• VvE bijdrage inclusief voorschot stookkosten bedraagt €310 per maand
• Eigen grond
• Bouwjaar 1974
• Woonoppervlakte ca. 84 m² (BBMI meetrapport aanwezig)
• Centrale locatie met prachtig uitzicht op het park
• Eigen berging op de begane grond voorzien van elektra
• Balkon op het Zuiden
• Zuinig stoken middels stadsverwarming
• Design radiatoren in de gehele woning
• Moderne keuken & badkamer
• Energielabel is aangevraagd (verwachting is label C)
• Zonnepanelen voor de gezamenlijke ruimten
• Oplevering december 2024, datum in overleg
• Verkoopclausules zijn van toepassing
• Notariskeuze aan koper, mits het een notaris in Leiden is
****ENGLISH****
GREAT OPPORTUNITY!! NICE 4-ROOM APARTMENT WITH BEAUTIFUL VIEWS IN A CENTRAL LOCATION!!
DESCRIPTION
Nicely finished 4-room apartment on the first floor with a lovely private south-facing balcony and a view of the “Kweeklust” park. The apartment is well maintained and equipped with a modern kitchen, bathroom, separate toilet, laminate flooring, smooth plastered walls and ceilings.
The house is in a great location in Leiden, Lage Mors, close to the bustling & historic center. It is great to live in this attractive 4-room apartment.
ACCESSIBILITY & FACILITIES
The apartment is ideally located in relation to the center of Leiden with museums, shops and catering establishments. There are various supermarkets, shops, schools and recreational facilities in the area for your daily shopping and activities. The A4 and N11 highways are close by and public transport is also good. Leiden Central station is a 5-10 minutes bike ride away. Walking to the central station is approximately 15 minutes.
If you want to go to the center of Leiden or to The Hague, Amsterdam, Schiphol and/or Rotterdam, you can count on a central and easily accessible location. You can exercise and get a breath of fresh air in the adjacent park and those who want to experience culture in their free time can cycle to one of the many museums in Leiden.
In short, a great apartment in a top location!
LAYOUT
The complex has a neat lobby, closed entrance with doorbells, mailboxes, staircase, hallway and elevator. The apartment is located on the first floor with a private balcony spanning the entire width of the house. The view from the balcony and also the living room and two of the bedrooms is beautiful; you look out on a green oasis.
The house is family-friendly with a spacious living room, modern kitchen with built-in appliances, three bedrooms, a bathroom and a separate toilet.
Through the hall you enter the spacious living room. The living room is nicely plastered and has a laminate
floor. The kitchen is modern and equipped with a stone worktop, a big size 5-burner gas stove with oven from the SMEG brand, a dishwasher, a fridge-freezer combination, a microwave and an extractor hood. The kitchen has more than enough storage and work space.
There are three bedrooms and, like the living room, they are fully equipped with laminate flooring. Two of the bedrooms are positioned on the balcony with beautiful views and the most spacious bedroom is located at the front of the apartment.
The lovely bathroom is fully tiled and equipped with a modern walk-in shower, a washbasin, handy cabinets & drawers, a design radiator and a washing machine connection. The toilet can be entered separately and is equipped with a sink and a built-in cistern.
The bedrooms and the bathroom are enclosed by a hallway. The hallway can be entered through the living room and can be closed by a door. This provides more privacy! In the hallway there is also a storage cupboard where the dryer is currently located.
The balcony is spacious enough for a lounge set to enjoy the sun and the view. Although the balcony is oriented on the south, the mature trees provide sufficient shade for comfortable enjoyment during the hot summer days.
There is a private storage room on the ground floor, equipped with electricity and with the option to store (motor) bicycles. Paid parking is available on the terrain of the apartment complex (€0.20 per hour). It is easy to apply for a parking permit from the municipality. Costs are approximately €60 per year.
HIGH-LIGHTS
• There is an active Owners' Association consisting of 120 members.
• VvE contribution including advance heating costs is €310 per month
• Own land
• Year of construction 1974
• Living area approx. 84 m² (BBMI measurement report available)
• Central location with beautiful views of the park
• Private storage room on the ground floor with electricity
• South-facing balcony
• Economical heating through district heating
• Design radiators throughout the home
• Modern kitchen & bathroom
• Energy label has been applied for (expectation is label C)
• Solar panels for common areas
• Delivery December 2024, specific date in consultation
• Sales clauses apply
• Notary to be chosen by buyer, as long as it is a notary in Leiden

