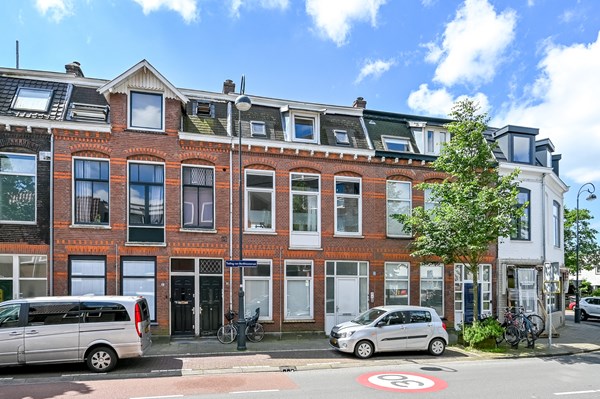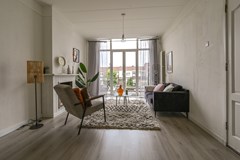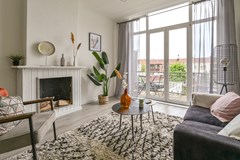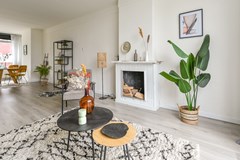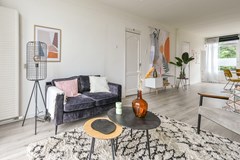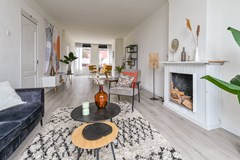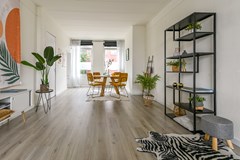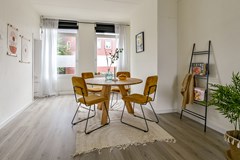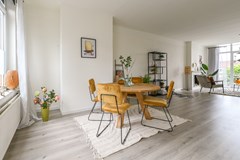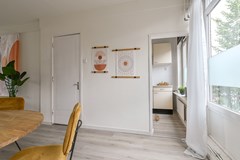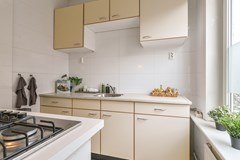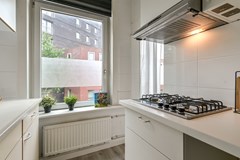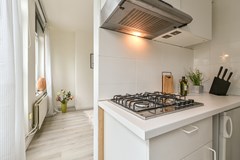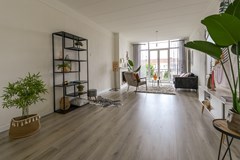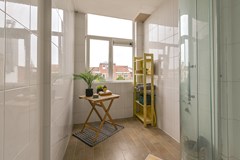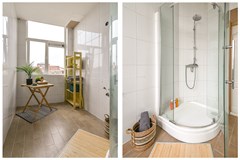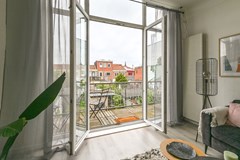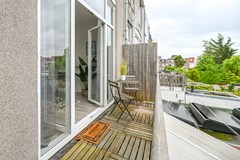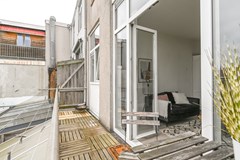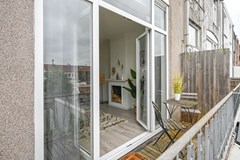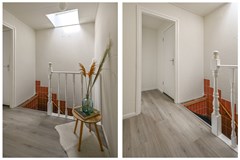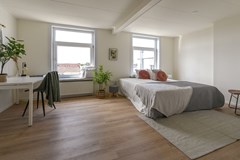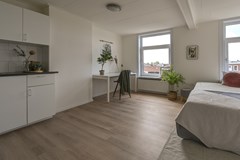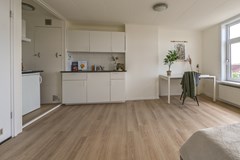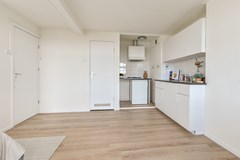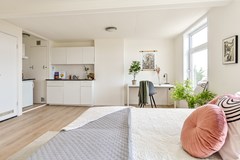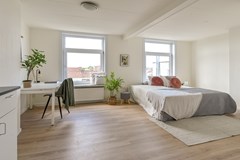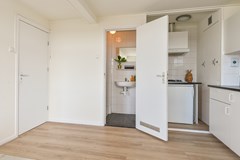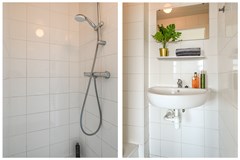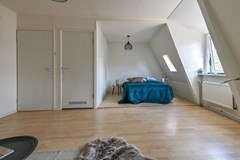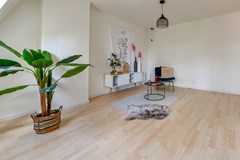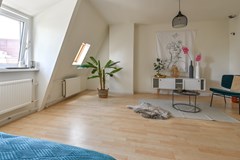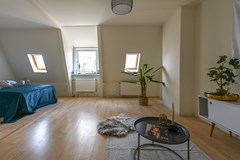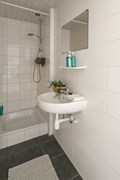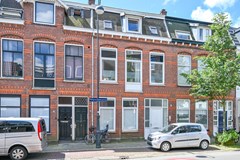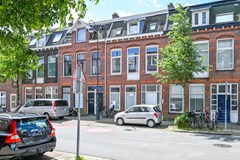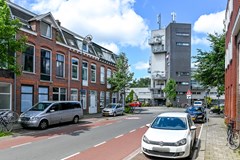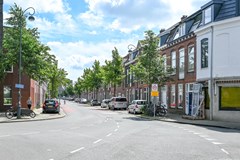
Outstanding Agents. Outstanding Results.
DIVA staat voor ‘Ster’: wij willen dan ook uitblinken in optimale service en kwaliteit
General
*****FOR ENGLISH PLEASE SCROLL DOWN*****
LICHTE EN ENERGIEZUINIGE BOVENWONING IN DE AMSTERDAMSE BUURT MET VOLOP MOGELIJKHEDEN
OMSCHRIJVING:
Deze lichte energiezuinige bovenwoning is gelegen in de gewilde Amsterdamse buurt met leuke buurtwinkels, scholen, speelvoorzieningen en gezellige buren. De woning is zeer gunstig gelegen t.o.v. het openbaar vervoer (NS-station Haarlem-Spaarnwoude &... More info
LICHTE EN ENERGIEZUINIGE BOVENWONING IN DE AMSTERDAMSE BUURT MET VOLOP MOGELIJKHEDEN
OMSCHRIJVING:
Deze lichte energiezuinige bovenwoning is gelegen in de gewilde Amsterdamse buurt met leuke buurtwinkels, scholen, speelvoorzieningen en gezellige buren. De woning is zeer gunstig gelegen t.o.v. het openbaar vervoer (NS-station Haarlem-Spaarnwoude &... More info
-
Features
All characteristics Type of residence Apartment, upstairs apartment, 2-storey upstairs flat Construction period 1906 Status Sold -
Location
Features
| Offer | |
|---|---|
| Reference number | 00221 |
| Asking price | €435,000 |
| Service costs | €125 |
| Status | Sold |
| Acceptance | By consultation |
| Last updated | 12 August 2024 |
| Construction | |
|---|---|
| Type of residence | Apartment, upstairs apartment, 2-storey upstairs flat |
| Floor | 2nd floor |
| Type of construction | Existing estate |
| Construction period | 1906 |
| Rooftype | Composite |
| Isolations | Insulated glazing |
| Surfaces and content | |
|---|---|
| Floor Surface | 117 m² |
| Content | 385 m³ |
| External surface area | 6 m² |
| Balcony | 6 m² |
| Layout | |
|---|---|
| Number of floors | 2 |
| Number of rooms | 5 (of which 4 bedrooms) |
| Number of bathrooms | 3 (and 2 separate toilets) |
| Outdoors | |
|---|---|
| Location | Near highway, Near school, Residential area |
| Energy consumption | |
|---|---|
| Energy certificate | A |
| Boiler | |
|---|---|
| Type of boiler | Intergas HRE-A CV4 |
| Heating source | Gas |
| Year of manufacture | 2022 |
| Combiboiler | Yes |
| Boiler ownership | Owned |
| Features | |
|---|---|
| Water heating | Central heating system |
| Heating | Central heating |
| Has a balcony | Yes |
| Association of owners | |
|---|---|
| Registered at Chamber of Commerce | Yes |
| Periodic contribution | Yes |
| Reserve fund | Yes |
| Home insurance | Yes |
| Cadastral informations | |
|---|---|
| Cadastral designation | Haarlem P 3770 |
| Range | Condominium |
| Ownership | Full ownership |
Description
*****FOR ENGLISH PLEASE SCROLL DOWN*****
LICHTE EN ENERGIEZUINIGE BOVENWONING IN DE AMSTERDAMSE BUURT MET VOLOP MOGELIJKHEDEN
OMSCHRIJVING:
Deze lichte energiezuinige bovenwoning is gelegen in de gewilde Amsterdamse buurt met leuke buurtwinkels, scholen, speelvoorzieningen en gezellige buren. De woning is zeer gunstig gelegen t.o.v. het openbaar vervoer (NS-station Haarlem-Spaarnwoude & bussen) en de uitvalswegen. De woning heeft volop kansen (zie ook onderstaand) om te veranderen of verbeteren, maar dit hoeft niet. De woning is ook uitstekend geschikt om direct te bewonen.
LEUKE KANSEN:
Eerst een stukje recente geschiedenis over de woning. Deze woning is in de periode 2016-2023 verhuurd geweest middels 4 zelfstandige studio’s met eigen keukenblok en eigen badkamer. De huidige eigenaar heeft de woning grotendeels terug laten verbouwen tot 1 zelfstandige (boven)woning. De basis van de woning is goed. Het leuke is, dat er volop mogelijkheden zijn om met een (kleine) aanpassing de woning naar eigen smaak nog anders in de delen of te upgraden. Dat kan omdat er op verschillende plekken nog aansluitingen en afvoeren zitten van de voormalige badkamer en keukens.
We geven je graag een paar ideeën:
-Zo kan je er bijvoorbeeld voor kiezen om de huidige oude badkamer op de 1e etage een upgrade te geven in dezelfde functie als badkamer. Maar omdat er boven al 2 (kleine) badkamers zitten, kan je deze badkamer op de 1e etage ook verbouwen tot bijvoorbeeld werkkamer of slaapkamer.
-Misschien vind je het wel handig dat er nu 3 badkamers en 2 keukens zijn, omdat je bijvoorbeeld volwassen thuiswonende kinderen hebt die helemaal hun ‘eigen domein’ willen hebben. In deze woning kan dat!
-Of ben jij een kookliefhebber en wil jij een open keuken met (eventueel) een kookeiland? Ook geen probleem. Je kan dit in de woonkamer zowel aan de voorzijde als aan de achterzijde met realiseren.
-De woning heeft nu 2 erg ruime slaapkamers. Er is genoeg ruimte om hier door het plaatsen van wanden een 3e of zelfs een 4e slaapkamer te maken.
-De mooiste kans van deze woning is nog wel dat de onderburen de wens hebben uitgesproken om uit te willen bouwen in overleg met de nieuwe eigenaren (in overleg met jou dus). Zij hebben aangegeven dat een dakterras realiseren op hun uitbouw dan geen probleem is. De vergroting van de buitenruimte middels een dakterras (op het zuiden) zou in waarde en in woongenot een enorme winst zijn!
INDELING:
Loop je met ons mee? Je stapt binnen door de voordeur en komt dan in een prettige kleine centrale hal die je deelt met de (leuke) benedenburen. Daar zitten ook de meterkasten van jou en de onderburen. In de hal zit de voordeur van de bovenwoning gevolgd door de trap naar de 1e verdieping.
1e verdieping. Je arriveert op de overloop welke 2 deuren naar de woonkamer heeft. In de mooie hoge lichte woonkamer (met nieuwe plafonds) aangekomen vind je links aan de voorzijde een opening naar de eenvoudige keuken.
Aan de achterzijde van de woonkamer zitten openslaande deuren welke je naar het heerlijke balkon op het zuiden leiden. En wellicht straks naar het ruime dakterras (als je hierover afspraken met de onderburen hebt gemaakt).
Terug op de overloop, vind je een nieuw gemaakte deurpost welke je leidt naar de badkamer op de 1e etage. Deze wat gedateerde badruimte kan je weer upgraden tot een nieuwe badkamer, of (zoals eerder gezegd) verbouwen naar een andere functie.
Tot slot heeft de overloop een toilet en een ruime vaste kast waar perfect een wasruimte van gemaakt kan worden (leidingen lopen daar immers al).
Via de overloop nemen we de trap naar de 2e verdieping.
2e verdieping. Je arriveert op de overloop welke je aan de voorzijde brengt naar een prachtige ruime slaapkamer met eigen kleine badkamer. Je kijkt vanuit deze kamer leuk uit over de gezellige straat.
Loop je via de overloop naar de achterzijde van de verdieping, dan kom je in de prachtige 2e slaapkamer. Ook deze kamer heeft een kleine badkamer. Tevens zit hier in een vaste kast netjes de cv-ketel (2022).
Tot slot vind je op de overloop een 2e toilet.
OMGEVING:
Genieten doe je hier niet alleen van de woning, of de buitenruimte van de woning…. De buurt is hier OOK ontzettend leuk. Dit is een buurt waar veel leuke gezellige mensen wonen en een wijk met winkels, speelgelegenheden (speelpark in de naastgelegen straat), scholen, zorgfaciliteiten (o.a. huisarts) en zelfs diverse eetgelegenheden om de hoek. Voor een gezellige avond in het centrum van Haarlem zit je ongeveer 5 minuten op de fiets.
BEREIKBAARHEID:
Parkeren doe je hier gratis en zonder vergunning voor de deur. Snel naar je werk? Geen probleem, binnen 1 minuut zit je met de auto op de uitvalsweg (A200) naar Amsterdam, Utrecht, Den Haag, Alkmaar. Met OV? NS Station Haarlem-Spaarnwoude is nog geen 5 minuten fietsen en NS Station Haarlem is ca. 10 minuten fietsen.
VOOR INDELING EN MATEN ZIE KLEURENPLATTEGRONDEN
EIGENSCHAPPEN:
-Woonoppervlakte ca. 117 m2 volgens NEN2880 meetinstructie.
-Balkon op het zuiden
-Mogelijkheid tot dakterras in overleg met onderburen!
-Energielabel A
-Bouwjaar 1906
-Nieuwe betonnen paalfundering (volgens archief informatie Noord-Hollands Archief)
-CV ketel Intergas HRE-A CV4 uit 2022
-Volledig voorzien van kunststof kozijnen met dubbel glas
-Openbaar (gratis) parkeren voor de deur
-VvE is actief: KvK inschrijving, maandelijkse reserveringen, bankrekening, opstalverzekering.
-Oplevering: in overleg. Kan snel.
****ENGLISH****
BRIGHT AND ENERGY-EFFICIENT UPPER HOUSE IN THE ‘AMSTERDAM NEIGHBORHOOD’ WITH PLENTY OF OPPORTUNITIES
DESCRIPTION:
This bright and energy-efficient upper house is located in the desirable Amsterdam neighborhood, surrounded by charming local shops, schools, playgrounds, and friendly neighbors. The property is conveniently situated near public transportation (Haarlem-Spaarnwoude NS station & buses) and major highways. The home has plenty of opportunities (see also below) to change or improve, but this is not necessary. The house is also ideal for immediate occupancy.
EXCITING OPPORTUNITIES:
First, a bit of recent history about the property. From 2016 to 2023, this apartment was rented out as four independent studios, each with its own kitchenette and bathroom. The current owner has largely converted the property back into a single independent (upper) house. The foundation of the house is solid, offering numerous possibilities to customize or upgrade the space to your liking. Various plumbing connections from the former bathrooms and kitchens remain, allowing for flexible reconfigurations.
Here are a few ideas:
- You could choose to upgrade the existing old bathroom on the 1st floor to serve as a bathroom. However, since there are already 2 (small) bathrooms upstairs, you might also convert the 1st-floor bathroom into an office or bedroom.
- You may find it useful to have 3 bathrooms and 2 kitchens, especially if you have adult children living at home who desire their own space. This property can accommodate that!
- If you are a cooking enthusiast and dream of an open kitchen with an island, this is also possible. You can create this in the living room, either at the front or the rear.
-The apartment now has 2 very spacious bedrooms. There is enough space to create a 3rd or even a 4th bedroom here by placing walls.
-The most exciting opportunity with this property is that the downstairs neighbors have expressed a desire to extend their space in consultation with the new owners (you). They have indicated that creating a roof terrace on their extension would not be a problem. Enlarging the outdoor space with a south-facing roof terrace would significantly enhance both the value and enjoyment of the home.
LAYOUT:
Shall we take a walk through the apartment? Enter through the front door into a pleasant small central hall shared with the friendly downstairs neighbors. Here you will find the electrical meters for both your home and the downstairs unit. The hall also features the front door to the upper house, followed by the stairs to the 1st floor.
1st floor: You arrive at the landing with two doors leading to the living room. In the beautiful, high-ceilinged, bright living room (with new ceilings), you'll find an opening to the simple kitchen on the left at the front.
At the rear of the living room, French doors lead you to the lovely south-facing balcony. And perhaps soon to a spacious roof terrace (if you make arrangements with the downstairs neighbors).
Back on the landing, there is a newly created doorframe leading to the 1st-floor bathroom. This somewhat dated bathroom can be upgraded to a new bathroom or converted to another function as previously mentioned.
Finally, the landing has a toilet and a large built-in closet that could be perfectly converted into a laundry room (the plumbing is already there).
From the landing, take the stairs to the 2nd floor.
2nd floor: You arrive at the landing, which leads to a beautiful, spacious bedroom with a small en-suite bathroom at the front. This room offers a lovely view of the lively street.
Moving to the rear of the floor, you'll find the beautiful 2nd bedroom, also with a small en-suite bathroom. Additionally, a built-in closet houses the neatly placed central heating boiler (2022).
Finally, the landing features a 2nd toilet.
SURROUNDINGS:
Enjoy not only the home and its outdoor spaces but also the wonderful neighborhood. This area is full of friendly, sociable residents and boasts shops, playgrounds (including a park in the next street), schools, healthcare facilities (including a GP), and various dining options just around the corner. You can reach Haarlem city center within about 5 minutes by bike for a delightful evening out.
ACCESSIBILITY:
Parking is free and permit-free right in front of the house. Commuting? No problem—within a minute, you can be on the A200 highway to Amsterdam, Utrecht, The Hague, or Alkmaar. Public transport? Haarlem-Spaarnwoude NS station is less than a 5-minute bike ride, and Haarlem NS station is about 10 minutes away by bike.
FOR LAYOUT AND DIMENSIONS SEE COLORED FLOOR PLANS
FEATURES:
- Living area approx. 117 m2 according to NEN2880 measurement instructions.
- South-facing balcony
- Possibility of a roof terrace in consultation with downstairs neighbors!
- Energy label A
- Built in 1906
- New concrete pile foundation (according to North Holland Archives information)
- Intergas HRE-A CV4 central heating boiler from 2022
- Fully equipped with plastic window frames with double glazing
- Free public parking in front of the house
- Active homeowners' association: Chamber of Commerce registration, monthly reserves, bank account, building insurance.
- Delivery: in consultation. Can be quick.
LICHTE EN ENERGIEZUINIGE BOVENWONING IN DE AMSTERDAMSE BUURT MET VOLOP MOGELIJKHEDEN
OMSCHRIJVING:
Deze lichte energiezuinige bovenwoning is gelegen in de gewilde Amsterdamse buurt met leuke buurtwinkels, scholen, speelvoorzieningen en gezellige buren. De woning is zeer gunstig gelegen t.o.v. het openbaar vervoer (NS-station Haarlem-Spaarnwoude & bussen) en de uitvalswegen. De woning heeft volop kansen (zie ook onderstaand) om te veranderen of verbeteren, maar dit hoeft niet. De woning is ook uitstekend geschikt om direct te bewonen.
LEUKE KANSEN:
Eerst een stukje recente geschiedenis over de woning. Deze woning is in de periode 2016-2023 verhuurd geweest middels 4 zelfstandige studio’s met eigen keukenblok en eigen badkamer. De huidige eigenaar heeft de woning grotendeels terug laten verbouwen tot 1 zelfstandige (boven)woning. De basis van de woning is goed. Het leuke is, dat er volop mogelijkheden zijn om met een (kleine) aanpassing de woning naar eigen smaak nog anders in de delen of te upgraden. Dat kan omdat er op verschillende plekken nog aansluitingen en afvoeren zitten van de voormalige badkamer en keukens.
We geven je graag een paar ideeën:
-Zo kan je er bijvoorbeeld voor kiezen om de huidige oude badkamer op de 1e etage een upgrade te geven in dezelfde functie als badkamer. Maar omdat er boven al 2 (kleine) badkamers zitten, kan je deze badkamer op de 1e etage ook verbouwen tot bijvoorbeeld werkkamer of slaapkamer.
-Misschien vind je het wel handig dat er nu 3 badkamers en 2 keukens zijn, omdat je bijvoorbeeld volwassen thuiswonende kinderen hebt die helemaal hun ‘eigen domein’ willen hebben. In deze woning kan dat!
-Of ben jij een kookliefhebber en wil jij een open keuken met (eventueel) een kookeiland? Ook geen probleem. Je kan dit in de woonkamer zowel aan de voorzijde als aan de achterzijde met realiseren.
-De woning heeft nu 2 erg ruime slaapkamers. Er is genoeg ruimte om hier door het plaatsen van wanden een 3e of zelfs een 4e slaapkamer te maken.
-De mooiste kans van deze woning is nog wel dat de onderburen de wens hebben uitgesproken om uit te willen bouwen in overleg met de nieuwe eigenaren (in overleg met jou dus). Zij hebben aangegeven dat een dakterras realiseren op hun uitbouw dan geen probleem is. De vergroting van de buitenruimte middels een dakterras (op het zuiden) zou in waarde en in woongenot een enorme winst zijn!
INDELING:
Loop je met ons mee? Je stapt binnen door de voordeur en komt dan in een prettige kleine centrale hal die je deelt met de (leuke) benedenburen. Daar zitten ook de meterkasten van jou en de onderburen. In de hal zit de voordeur van de bovenwoning gevolgd door de trap naar de 1e verdieping.
1e verdieping. Je arriveert op de overloop welke 2 deuren naar de woonkamer heeft. In de mooie hoge lichte woonkamer (met nieuwe plafonds) aangekomen vind je links aan de voorzijde een opening naar de eenvoudige keuken.
Aan de achterzijde van de woonkamer zitten openslaande deuren welke je naar het heerlijke balkon op het zuiden leiden. En wellicht straks naar het ruime dakterras (als je hierover afspraken met de onderburen hebt gemaakt).
Terug op de overloop, vind je een nieuw gemaakte deurpost welke je leidt naar de badkamer op de 1e etage. Deze wat gedateerde badruimte kan je weer upgraden tot een nieuwe badkamer, of (zoals eerder gezegd) verbouwen naar een andere functie.
Tot slot heeft de overloop een toilet en een ruime vaste kast waar perfect een wasruimte van gemaakt kan worden (leidingen lopen daar immers al).
Via de overloop nemen we de trap naar de 2e verdieping.
2e verdieping. Je arriveert op de overloop welke je aan de voorzijde brengt naar een prachtige ruime slaapkamer met eigen kleine badkamer. Je kijkt vanuit deze kamer leuk uit over de gezellige straat.
Loop je via de overloop naar de achterzijde van de verdieping, dan kom je in de prachtige 2e slaapkamer. Ook deze kamer heeft een kleine badkamer. Tevens zit hier in een vaste kast netjes de cv-ketel (2022).
Tot slot vind je op de overloop een 2e toilet.
OMGEVING:
Genieten doe je hier niet alleen van de woning, of de buitenruimte van de woning…. De buurt is hier OOK ontzettend leuk. Dit is een buurt waar veel leuke gezellige mensen wonen en een wijk met winkels, speelgelegenheden (speelpark in de naastgelegen straat), scholen, zorgfaciliteiten (o.a. huisarts) en zelfs diverse eetgelegenheden om de hoek. Voor een gezellige avond in het centrum van Haarlem zit je ongeveer 5 minuten op de fiets.
BEREIKBAARHEID:
Parkeren doe je hier gratis en zonder vergunning voor de deur. Snel naar je werk? Geen probleem, binnen 1 minuut zit je met de auto op de uitvalsweg (A200) naar Amsterdam, Utrecht, Den Haag, Alkmaar. Met OV? NS Station Haarlem-Spaarnwoude is nog geen 5 minuten fietsen en NS Station Haarlem is ca. 10 minuten fietsen.
VOOR INDELING EN MATEN ZIE KLEURENPLATTEGRONDEN
EIGENSCHAPPEN:
-Woonoppervlakte ca. 117 m2 volgens NEN2880 meetinstructie.
-Balkon op het zuiden
-Mogelijkheid tot dakterras in overleg met onderburen!
-Energielabel A
-Bouwjaar 1906
-Nieuwe betonnen paalfundering (volgens archief informatie Noord-Hollands Archief)
-CV ketel Intergas HRE-A CV4 uit 2022
-Volledig voorzien van kunststof kozijnen met dubbel glas
-Openbaar (gratis) parkeren voor de deur
-VvE is actief: KvK inschrijving, maandelijkse reserveringen, bankrekening, opstalverzekering.
-Oplevering: in overleg. Kan snel.
****ENGLISH****
BRIGHT AND ENERGY-EFFICIENT UPPER HOUSE IN THE ‘AMSTERDAM NEIGHBORHOOD’ WITH PLENTY OF OPPORTUNITIES
DESCRIPTION:
This bright and energy-efficient upper house is located in the desirable Amsterdam neighborhood, surrounded by charming local shops, schools, playgrounds, and friendly neighbors. The property is conveniently situated near public transportation (Haarlem-Spaarnwoude NS station & buses) and major highways. The home has plenty of opportunities (see also below) to change or improve, but this is not necessary. The house is also ideal for immediate occupancy.
EXCITING OPPORTUNITIES:
First, a bit of recent history about the property. From 2016 to 2023, this apartment was rented out as four independent studios, each with its own kitchenette and bathroom. The current owner has largely converted the property back into a single independent (upper) house. The foundation of the house is solid, offering numerous possibilities to customize or upgrade the space to your liking. Various plumbing connections from the former bathrooms and kitchens remain, allowing for flexible reconfigurations.
Here are a few ideas:
- You could choose to upgrade the existing old bathroom on the 1st floor to serve as a bathroom. However, since there are already 2 (small) bathrooms upstairs, you might also convert the 1st-floor bathroom into an office or bedroom.
- You may find it useful to have 3 bathrooms and 2 kitchens, especially if you have adult children living at home who desire their own space. This property can accommodate that!
- If you are a cooking enthusiast and dream of an open kitchen with an island, this is also possible. You can create this in the living room, either at the front or the rear.
-The apartment now has 2 very spacious bedrooms. There is enough space to create a 3rd or even a 4th bedroom here by placing walls.
-The most exciting opportunity with this property is that the downstairs neighbors have expressed a desire to extend their space in consultation with the new owners (you). They have indicated that creating a roof terrace on their extension would not be a problem. Enlarging the outdoor space with a south-facing roof terrace would significantly enhance both the value and enjoyment of the home.
LAYOUT:
Shall we take a walk through the apartment? Enter through the front door into a pleasant small central hall shared with the friendly downstairs neighbors. Here you will find the electrical meters for both your home and the downstairs unit. The hall also features the front door to the upper house, followed by the stairs to the 1st floor.
1st floor: You arrive at the landing with two doors leading to the living room. In the beautiful, high-ceilinged, bright living room (with new ceilings), you'll find an opening to the simple kitchen on the left at the front.
At the rear of the living room, French doors lead you to the lovely south-facing balcony. And perhaps soon to a spacious roof terrace (if you make arrangements with the downstairs neighbors).
Back on the landing, there is a newly created doorframe leading to the 1st-floor bathroom. This somewhat dated bathroom can be upgraded to a new bathroom or converted to another function as previously mentioned.
Finally, the landing has a toilet and a large built-in closet that could be perfectly converted into a laundry room (the plumbing is already there).
From the landing, take the stairs to the 2nd floor.
2nd floor: You arrive at the landing, which leads to a beautiful, spacious bedroom with a small en-suite bathroom at the front. This room offers a lovely view of the lively street.
Moving to the rear of the floor, you'll find the beautiful 2nd bedroom, also with a small en-suite bathroom. Additionally, a built-in closet houses the neatly placed central heating boiler (2022).
Finally, the landing features a 2nd toilet.
SURROUNDINGS:
Enjoy not only the home and its outdoor spaces but also the wonderful neighborhood. This area is full of friendly, sociable residents and boasts shops, playgrounds (including a park in the next street), schools, healthcare facilities (including a GP), and various dining options just around the corner. You can reach Haarlem city center within about 5 minutes by bike for a delightful evening out.
ACCESSIBILITY:
Parking is free and permit-free right in front of the house. Commuting? No problem—within a minute, you can be on the A200 highway to Amsterdam, Utrecht, The Hague, or Alkmaar. Public transport? Haarlem-Spaarnwoude NS station is less than a 5-minute bike ride, and Haarlem NS station is about 10 minutes away by bike.
FOR LAYOUT AND DIMENSIONS SEE COLORED FLOOR PLANS
FEATURES:
- Living area approx. 117 m2 according to NEN2880 measurement instructions.
- South-facing balcony
- Possibility of a roof terrace in consultation with downstairs neighbors!
- Energy label A
- Built in 1906
- New concrete pile foundation (according to North Holland Archives information)
- Intergas HRE-A CV4 central heating boiler from 2022
- Fully equipped with plastic window frames with double glazing
- Free public parking in front of the house
- Active homeowners' association: Chamber of Commerce registration, monthly reserves, bank account, building insurance.
- Delivery: in consultation. Can be quick.
