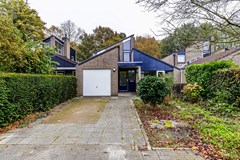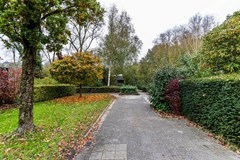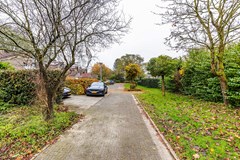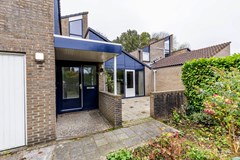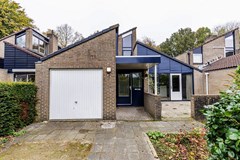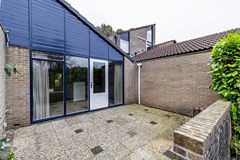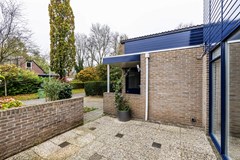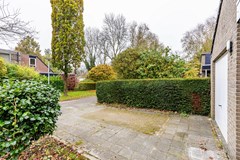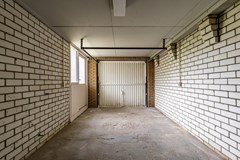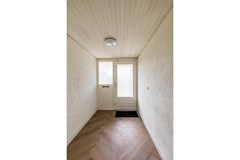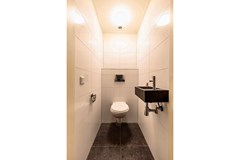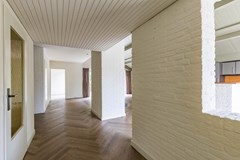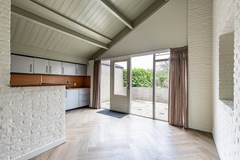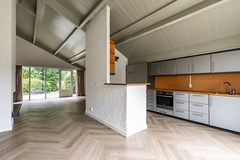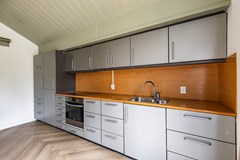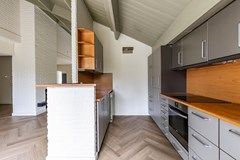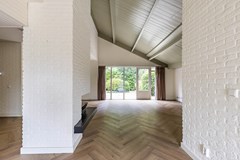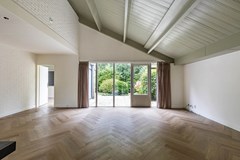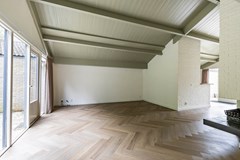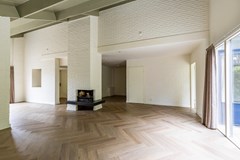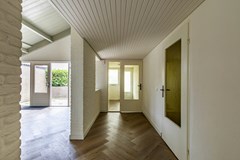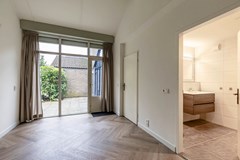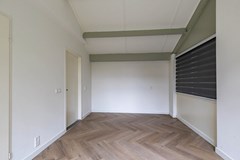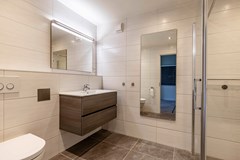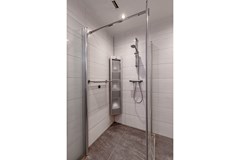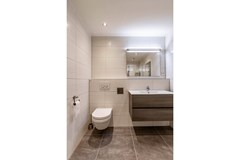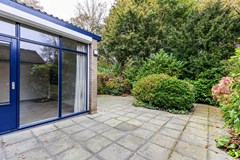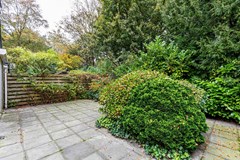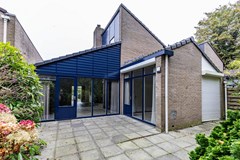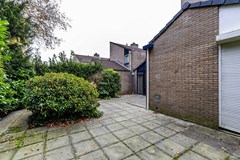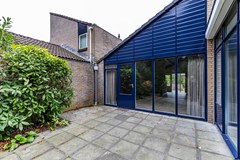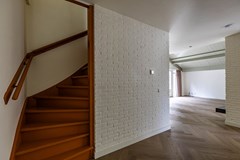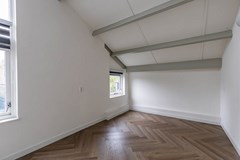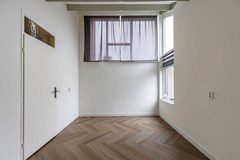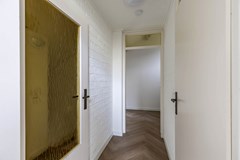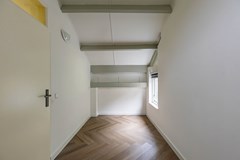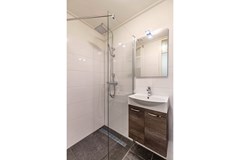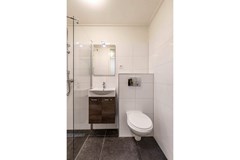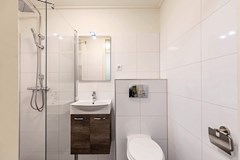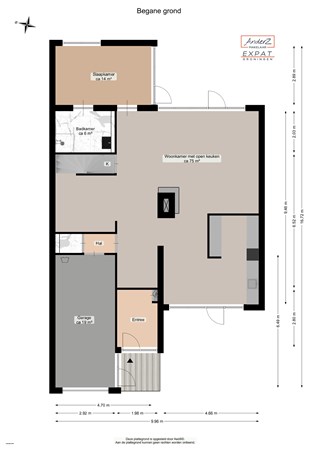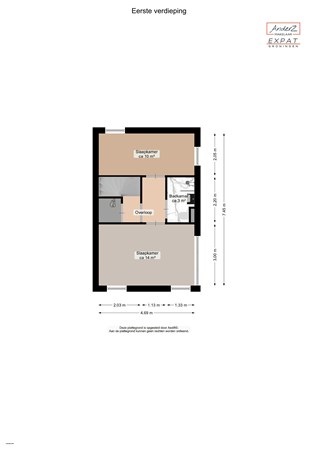Description
Ter Braaklaan 32 - Luxury semi-detached townhouse in De Wijert-Zuid - Perfect family home near the park.
Welcome to this spacious terraced house, located in the popular De Wijert-Zuid district! This beautiful house is ideal for families and offers everything you need for comfortable and stylish living. With 141 m² of living space, a large garden and numerous amenities within walking distance, this is an opportunity you don't want to miss.
Upon entering, you will find a spacious living room where daylight flows in abundantly and creates an inviting atmosphere. The warm herringbone floor and the fireplace make us feel like winter is coming.
The large open kitchen, equipped with all modern conveniences, is integrated into the same space as the living room. Yet the layout feels as if the kitchen is a separate room, which offers both privacy and functionality. In addition, part of the kitchen is slightly raised, which offers the possibility of using it as a bar. From the kitchen you can go through a door to the enclosed terrace (approx. 5 x 3.60) where there is an electricity point. The rest of the front garden is on municipal land and is approximately 8.50 x 7 meters in size.
A big plus of this house is the large bedroom on the ground floor, complete with a modern en suite bathroom with 2nd toilet, sink and shower. This makes the house not only comfortable, but also suitable for lifelong living. The spacious garden (approx. 85m2) can be reached from both the living room and the bedroom downstairs. On the first floor there is a landing that provides access to a storage room with central heating boiler, two spacious bedrooms and a bathroom with 3rd toilet, sink and modern walk-in shower, ideal for children, guests or a workspace. The house also has a spacious garage that can be reached both from inside (hall with toilet) and outside. This garage can also be converted into a practice/workspace.
The house is in a prime location, right next to a park where you can enjoy walking or exercising. Several schools and various shops are within cycling distance, which makes daily life very practical. The neighborhood offers a combination of peace, greenery and the proximity of all amenities you need.
Special features
- Large bedroom downstairs with en suite bathroom
- Open kitchen with option for a bar
- Private garage, private driveway
- Spacious garden in front and back
- Very green surroundings (adjacent to park)
- All amenities within a few minutes cycling
See all details on the special housing website, which can be found via anderzmakelaar.nl


















































