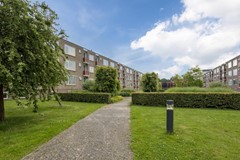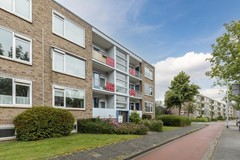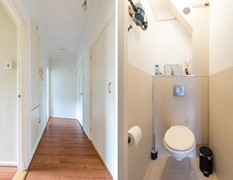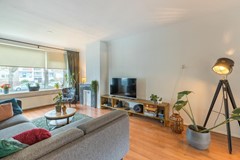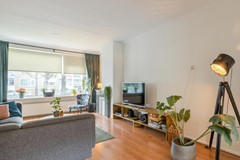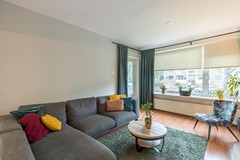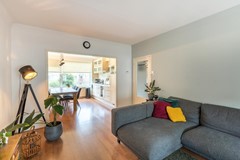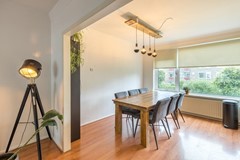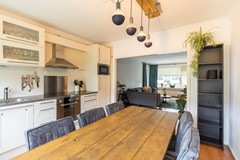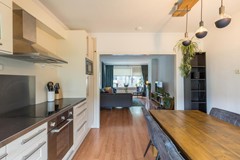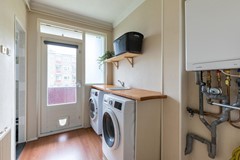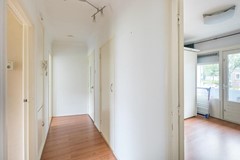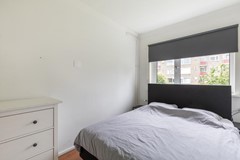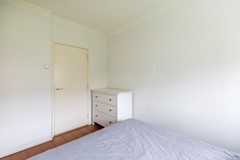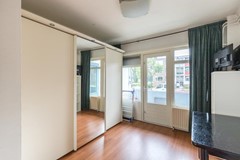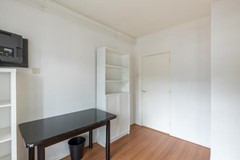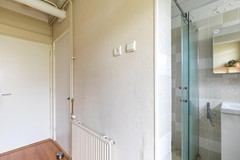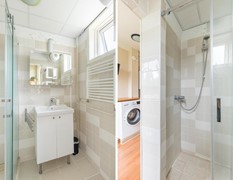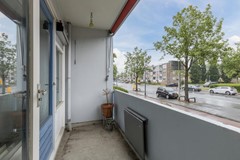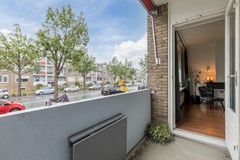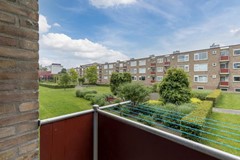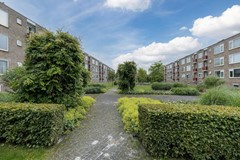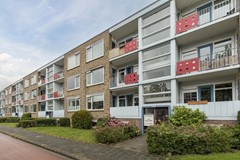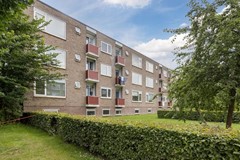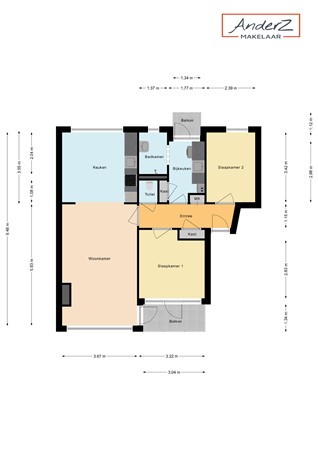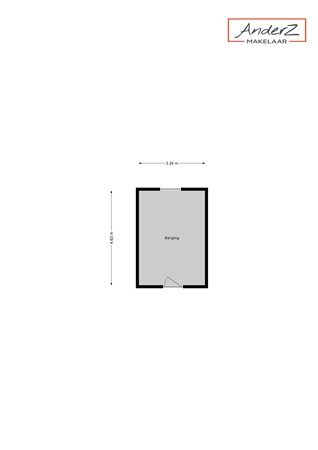
Outstanding Agents. Outstanding Results.
DIVA staat voor ‘Ster’: wij willen dan ook uitblinken in optimale service en kwaliteit
General
Paterswoldseweg 459 Groningen
On the 1st floor so only one flight of stairs.
Close to Hoornse plas, (shopping) center, highways and here is still free parking!
Layout:
Hallway/corridor with closet and meter cupboard; modernized toilet.
Bedroom front with east facing balcony.
Bedroom rear side.
Special is that here is a separate utility room with space for washer and dryer, also stora... More info
On the 1st floor so only one flight of stairs.
Close to Hoornse plas, (shopping) center, highways and here is still free parking!
Layout:
Hallway/corridor with closet and meter cupboard; modernized toilet.
Bedroom front with east facing balcony.
Bedroom rear side.
Special is that here is a separate utility room with space for washer and dryer, also stora... More info
-
Features
All characteristics Type of residence Apartment, flat with shared staircase, apartment Construction period 1960 Status Sold -
Location
Features
| Offer | |
|---|---|
| Reference number | 00261 |
| Asking price | €250,000 |
| Status | Sold |
| Acceptance | By consultation |
| Last updated | 14 November 2024 |
| Construction | |
|---|---|
| Type of residence | Apartment, flat with shared staircase, apartment |
| Floor | 2nd floor |
| Type of construction | Existing estate |
| Construction period | 1960 |
| Roof materials | Bitumen |
| Rooftype | Flat |
| Certifications | Energy performance advice |
| Isolations | Party insulated glazing |
| Surfaces and content | |
|---|---|
| Plot size | 5,301 m² |
| Floor Surface | 71 m² |
| Content | 236 m³ |
| External surface area storage rooms | 15 m² |
| External surface area | 6 m² |
| Layout | |
|---|---|
| Number of floors | 1 |
| Number of rooms | 3 (of which 2 bedrooms) |
| Number of bathrooms | 1 (and 1 separate toilet) |
| Outdoors | |
|---|---|
| Location | Near public transport, Near school, On a busy street, Residential area |
| Energy consumption | |
|---|---|
| Energy certificate | E |
| Boiler | |
|---|---|
| Combiboiler | Yes |
| Features | |
|---|---|
| Water heating | Central heating system |
| Has a balcony | Yes |
| Has a storage room | Yes |
| Cadastral informations | |
|---|---|
| Cadastral designation | Helpman O 257 |
| Area | 5,301 m² |
| Range | Entire lot |
| Ownership | Full ownership |
Description
Paterswoldseweg 459 Groningen
On the 1st floor so only one flight of stairs.
Close to Hoornse plas, (shopping) center, highways and here is still free parking!
Layout:
Hallway/corridor with closet and meter cupboard; modernized toilet.
Bedroom front with east facing balcony.
Bedroom rear side.
Special is that here is a separate utility room with space for washer and dryer, also storage space, door to balcony facing west.
Bathroom with shower and sink and mirror cabinet.
Large living room with fireplace.
Kitchen at the rear with neat kitchen unit in which ceramic hob, extractor hood, dishwasher, refrigerator and oven.
Details:
Entire apartment has neat laminate flooring.
Active professionally managed VVE
Fully double glazed, with its own boiler.
At the rear you look out on a neat park with benches etc..
On the 1st floor so only one flight of stairs.
Close to Hoornse plas, (shopping) center, highways and here is still free parking!
Layout:
Hallway/corridor with closet and meter cupboard; modernized toilet.
Bedroom front with east facing balcony.
Bedroom rear side.
Special is that here is a separate utility room with space for washer and dryer, also storage space, door to balcony facing west.
Bathroom with shower and sink and mirror cabinet.
Large living room with fireplace.
Kitchen at the rear with neat kitchen unit in which ceramic hob, extractor hood, dishwasher, refrigerator and oven.
Details:
Entire apartment has neat laminate flooring.
Active professionally managed VVE
Fully double glazed, with its own boiler.
At the rear you look out on a neat park with benches etc..


































