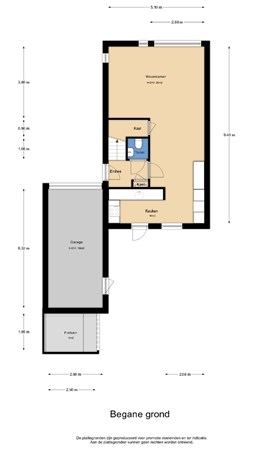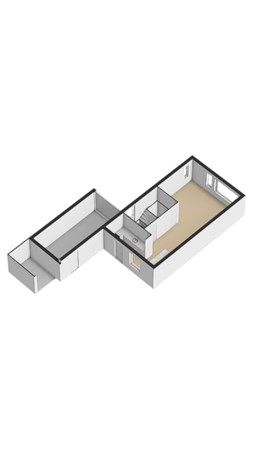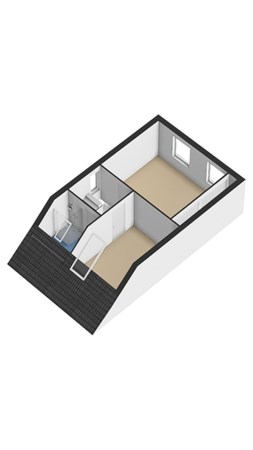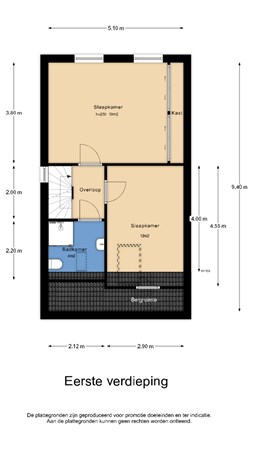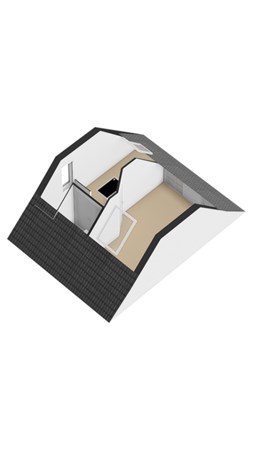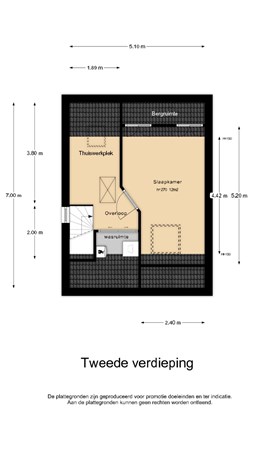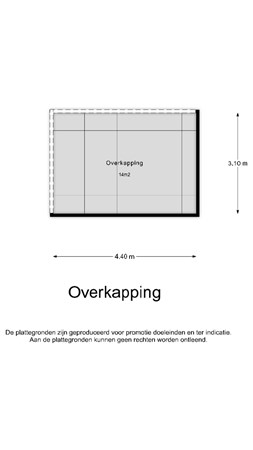Description
Spacious and energy-efficient family home with garage, carport & garden in a lovely Elst location
Located on the quiet and well-loved Prinsenweg in Elst (UT), this well-maintained semi-detached family home is the perfect combination of comfort, sustainability, and location. With a generous living space of approx. 113 m² and a freehold plot of 210 m², this charming home offers everything a growing family or remote-working couple could need — and more.
Built in 1987 and thoroughly updated recently, the property includes an attached garage, carport, a beautiful southeast-facing garden, and a wooden covered area ideal for bikes or lounging in the shade.
The home enjoys a peaceful setting in a child-friendly neighborhood, within walking distance of supermarkets, schools, public transport, and the scenic forests of the Utrechtse Heuvelrug. Elst is a gem of a village — surrounded by nature, yet centrally located, offering quick access to main roads connecting north and south.
Layout Overview:
Ground Floor
Spacious, air-conditioned living room (26 m²) with natural light
Modern semi-open kitchen (14 m²) with 5-burner gas stove, dishwasher, combi oven & large cabinetry wall
Guest toilet and cloakroom
Direct access to the garden and garage (16 m²)
Covered wooden outdoor area and bike storage (5 m²)
First Floor
2 large bedrooms with A/C, including the master suite with a built-in wardrobe
Renovated bathroom (2024) with walk-in shower, vanity unit with mirror, and second toilet
Option to reconfigure the master bedroom into 2 rooms (creating a fourth bedroom)
Second Floor
3rd bedroom (12 m²) with roof window and storage
Dedicated study/hobby room – ideal for working from home
Laundry room with washer/dryer setup and central heating boiler (2021)
Access to attic storage
Outdoor Living
Step into a sunny southeast-facing garden, beautifully landscaped and low-maintenance, perfect for relaxing, entertaining, or enjoying the afternoon sun. The veranda offers a cosy setting for family dinners or evenings with friends.
Energy Efficiency & Upgrades
This home holds an Energy Label A:
- 11 solar panels (2021)
- 3 Air conditioning units (2021 & 2023) on multiple floors – also usable for heating
- Renovated bathroom (2024)
- CV boiler (2021), and mechanical ventilation with a moisture sensor
- Exterior paintwork (2020) and electric garage door
- Upgraded electrical board ready for an induction cooking top
Why Elst?
Family-oriented village at the foot of the Utrechtse Heuvelrug National Park. Surrounded by forests, rivers, and countryside
Walking distance to shops, schools, sports clubs, childcare, and medical practices
Easy access to major highways (within 13 minutes)
Tranquil living with nature and city convenience combined













































































































