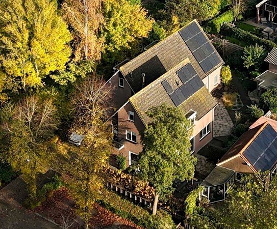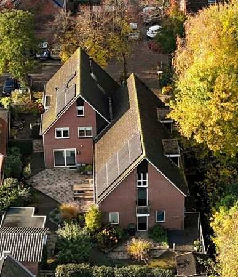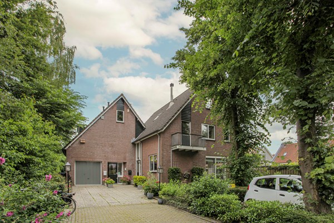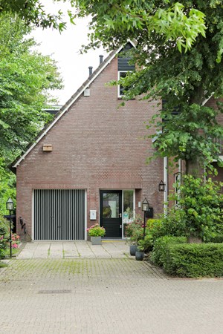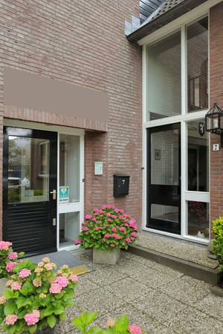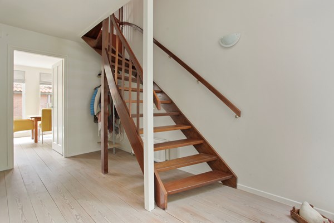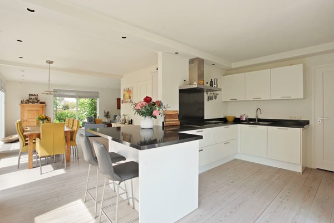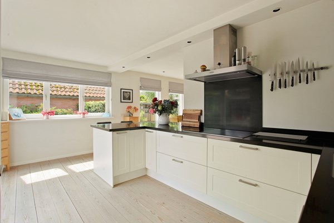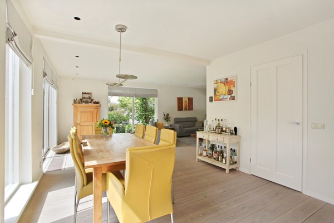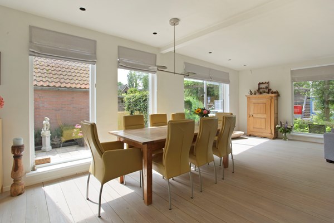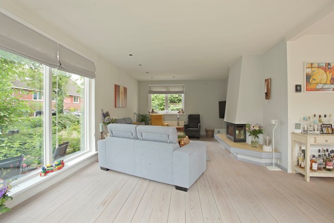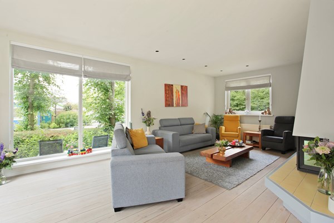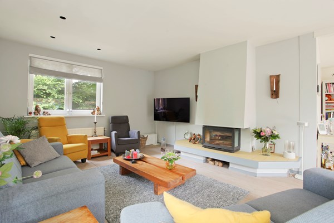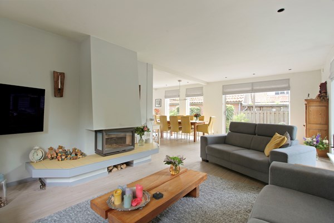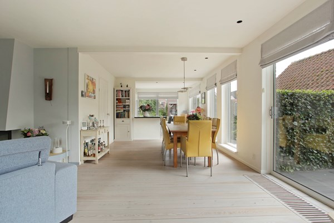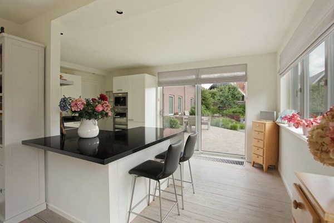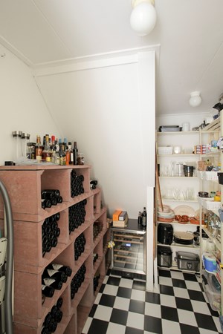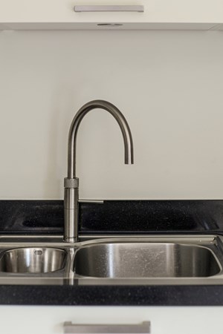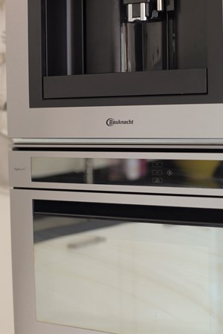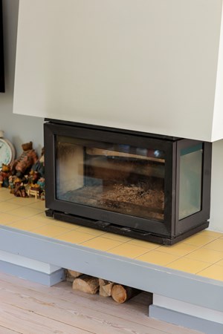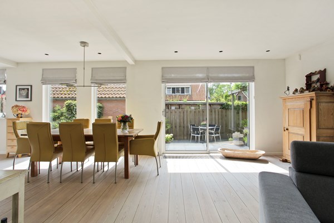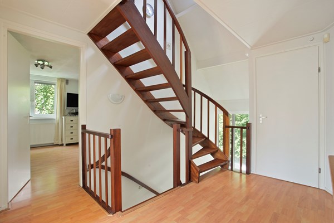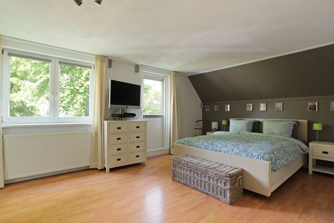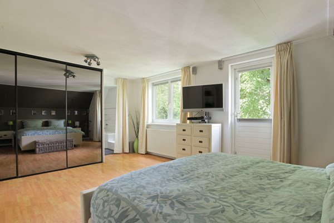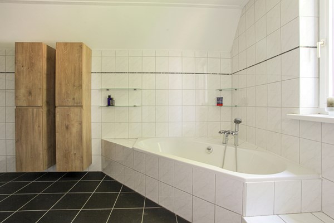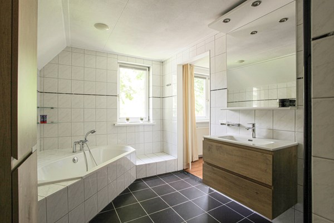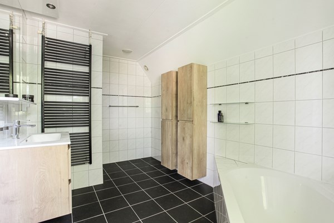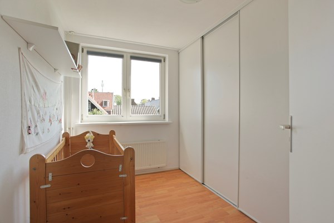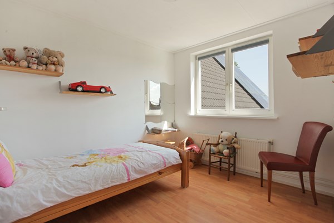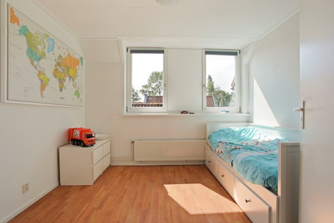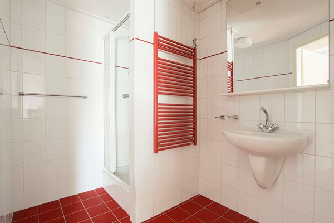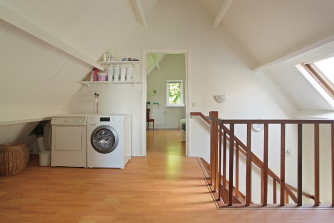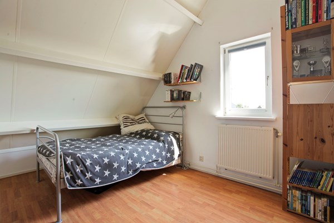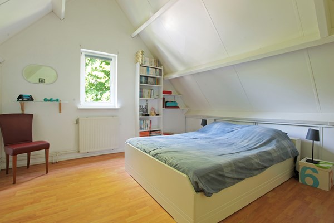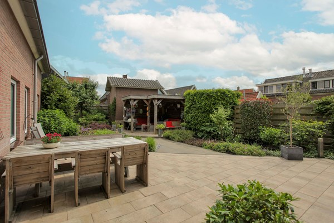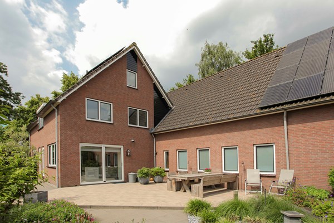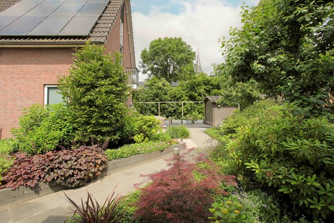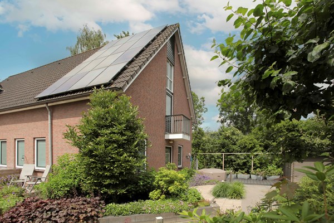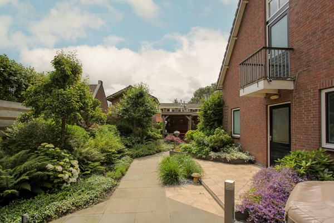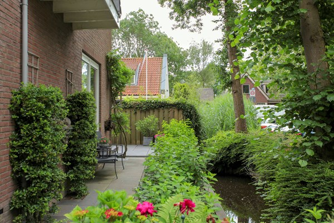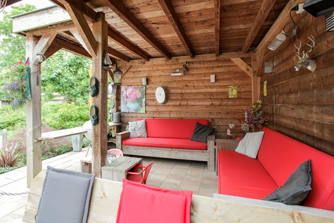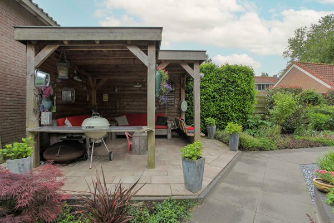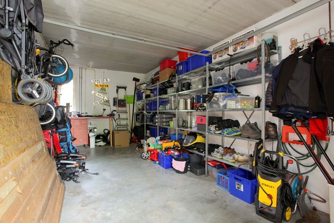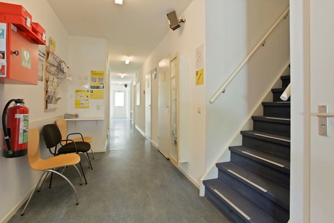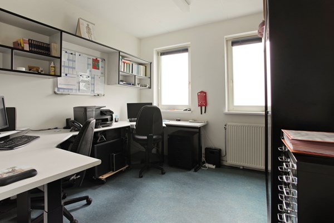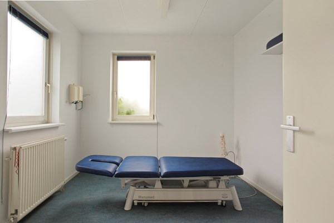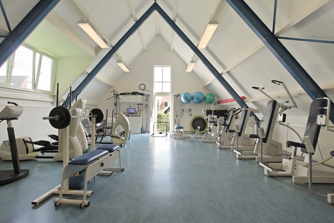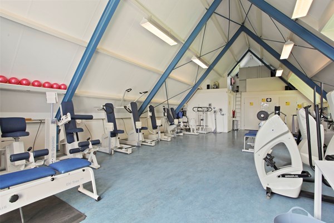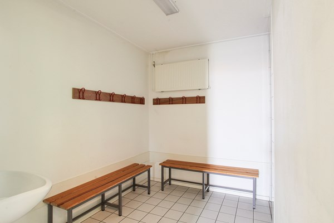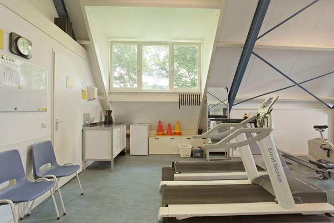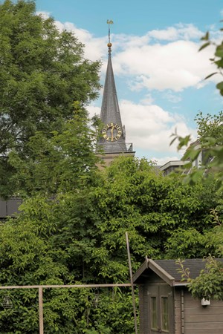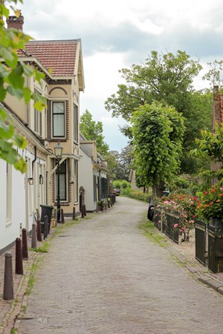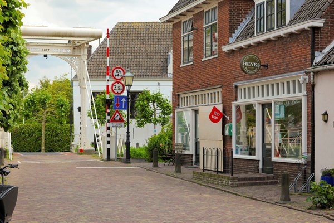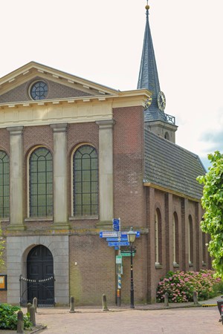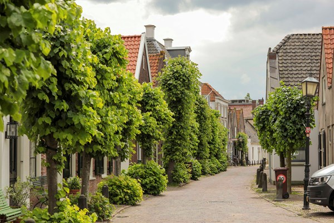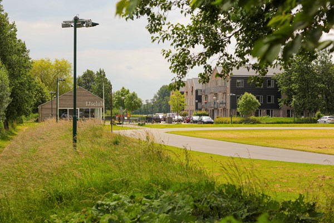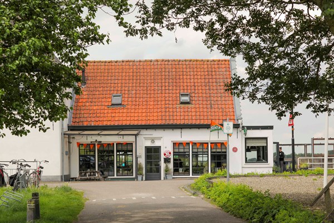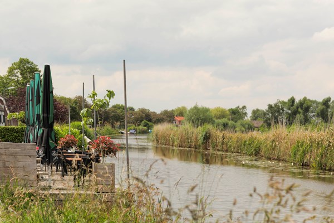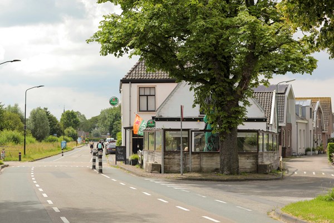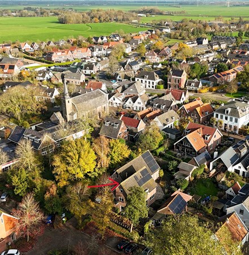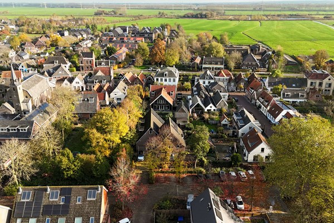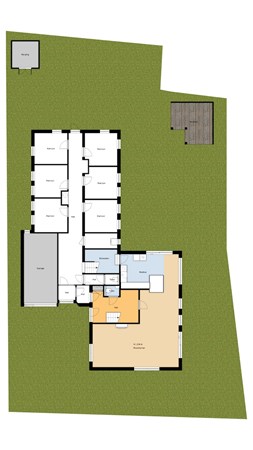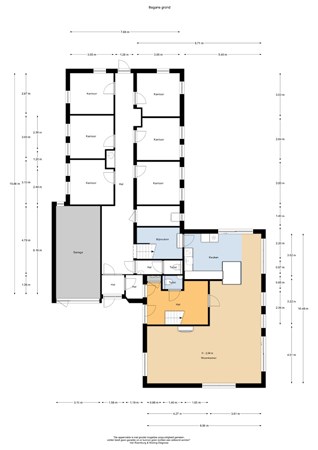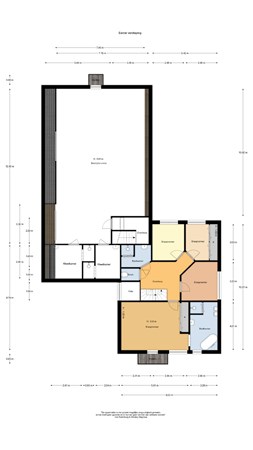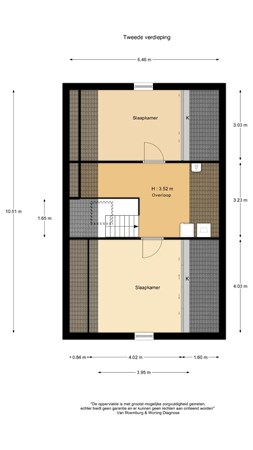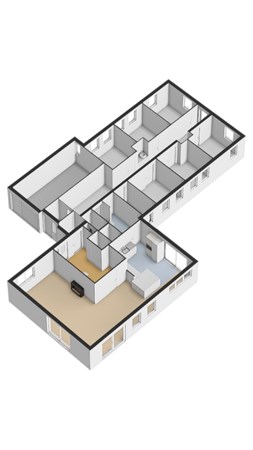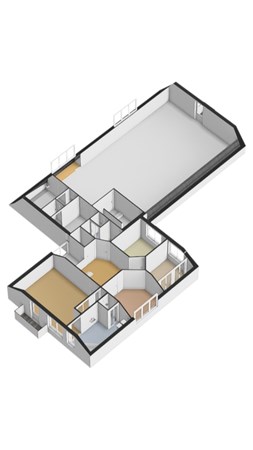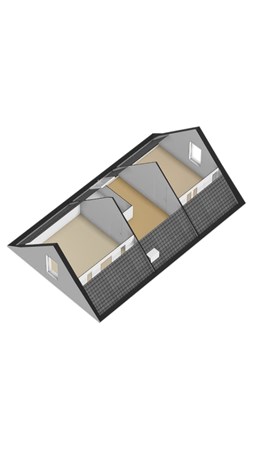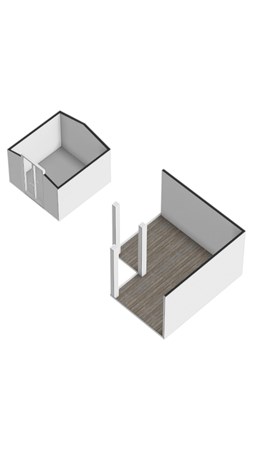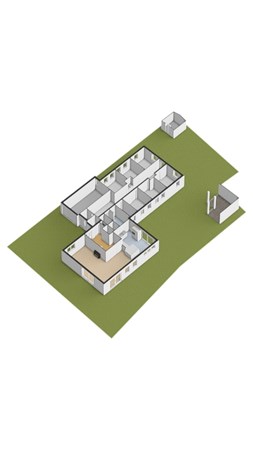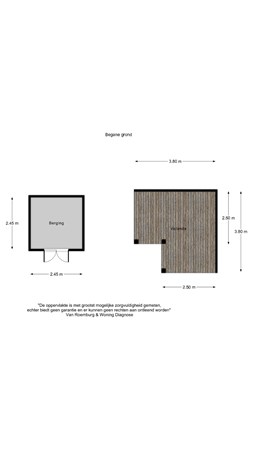Description
Very well maintained and large house (built in 1996) (204 m2) with
a fixed commercial space (235 m2) which is accessible via a separate entrance. A
private driveway with space for two cars and a garden surrounding the entire property. The
The building is ideally suited for combining living and working.
Residential house
The house is very spacious. The ground floor consists of a spacious entrance,
a large living room and an open kitchen at the rear. The abundance of light in the house is
immediately noticeable upon entering. In the entrance/hall are the toilet, the
meter cupboard and the open staircase to the 1st and 2nd floors. The large L-shaped
living room flows into the open kitchen at the rear and is equipped with a
pine floor. The ceiling and walls are neatly finished. The living room is
equipped with a beautiful insert wood stove. The lighting is controlled by
recessed spotlights.
The U-shaped kitchen (2016) with a hard stone countertop has a breakfast bar,
hot air oven, combination oven, built-in espresso machine, large refrigerator,
induction hob, mechanical extraction and a Quooker. In the kitchen there is
the entrance to a large pantry/cellar (6m2).
The stairwell is completely fitted with windows on one side, which provides plenty of
light. The landing on the 1st floor gives access to 4 bedrooms, a
separate toilet and a bathroom with shower and sink.
The master bedroom extends across the entire width at the front of the
home. The bedroom with adjoining balcony has a walk-in
bathroom with a shower, corner bath, and washbasin. There is also a spacious
built-in wardrobe with mirrored doors. The other three bedrooms are spacious and
There is one with a built-in wardrobe. The entire floor has a
laminate flooring.
The 2nd floor, also fitted with laminate flooring, has 2 spacious bedrooms with
both have a built-in wardrobe. There is enough space on the landing for the
washing machine and dryer and the central heating boiler is located there.
Garden
The beautifully landscaped, low-maintenance garden (2017) is accessible from the house via 2
sliding doors in the kitchen and living room. The garden contains several terraces, a
shed and at the rear there is a canopy with infrared heaters
where it is also nice to stay in the winter. The house is accessible all around via the
garden.
Commercial/office building
The business/office building (former physiotherapy and sports room) is via the
house accessible, but also separately accessible from the driveway. In addition to the entrance
There is a spacious indoor garage with a window at the rear.
On the ground floor there are 6 separate rooms of approximately 10m2 each, which are now used as
treatment rooms and office are in use. On the ground floor there is a pantry with
built-in boiler (10lt), a separate toilet and an indoor storage room with connection for
washing machine and dryer. Here too, the garden can be reached via a door. From the hall
The 1st floor can be reached via a spacious staircase. This large open space (5 m high
and with the steel trusses visible) has a lot of light through 2 large dormers,
There is a balcony at the rear. There are 2 dressing rooms, each equipped with
shower and sink. Above this is a mezzanine with storage space, the CV
combi boiler, mechanical ventilation and solar panel installation. The entire
The commercial space has underfloor heating on both floors and linoleum on the floor.
The rooms on the ground floor are also equipped with radiators.
Particulars
Built in 1996 under architecture
Large usable area – residential house 204 m2 and commercial space 235 m2.
Energy label A
26 solar panels, south facing
Spacious and low-maintenance garden with lots of greenery
Sufficient parking space on site
Quietly situated on a street with no through traffic
The commercial property can optionally be divided into residential and commercial space.
Well maintained
Delivery in consultation
Location
Baambrugge is a rural village and very centrally located in the middle of the Netherlands
Abcoude (train station) – 5 minutes by car
Amsterdam – 15 minutes by car
Utrecht – 20 minutes by car
Schiphol – 20 minutes by car
A direct bus connection to Amsterdam and Utrecht
Baambrugge is very quiet and extremely child-friendly with a rich association life.
Tennis court within walking distance, an active ice skating club, a primary school, 2 nurseries and a
small supermarket. There is also a restaurant/café (De Punt) and a takeaway/delivery
pizzeria and the famous farm “de Lindenhoff” (with a high-quality
farm shop).
The Vinkeveense Plassen and associated beaches and recreational opportunities
are a 10-minute bike ride away.
Baambrugge is an ideal, peaceful environment for everyone.

