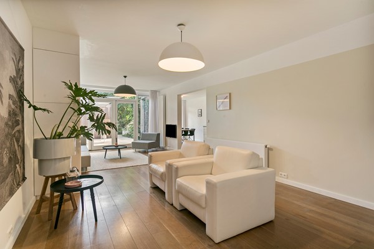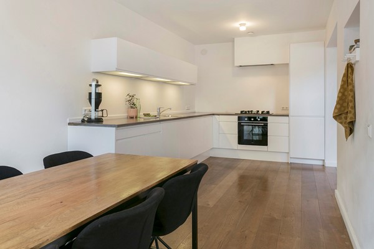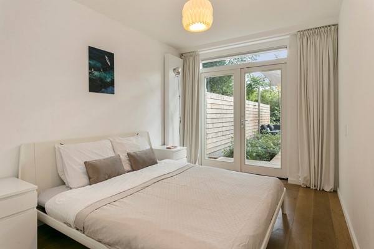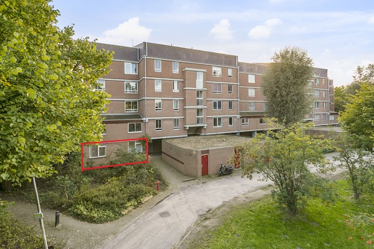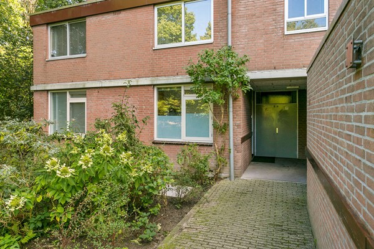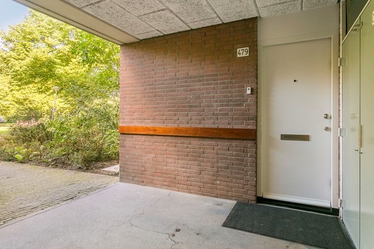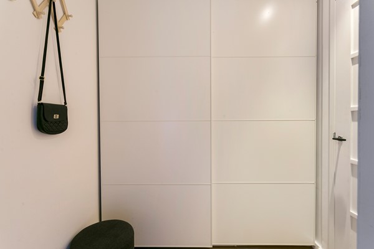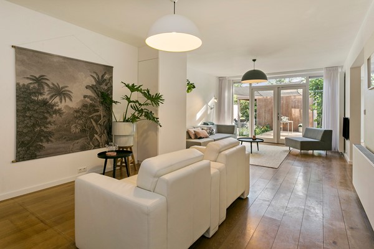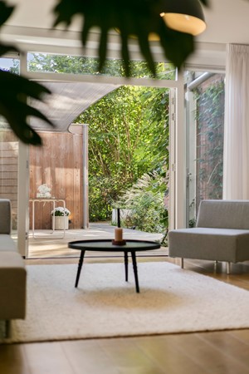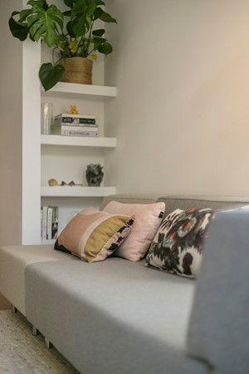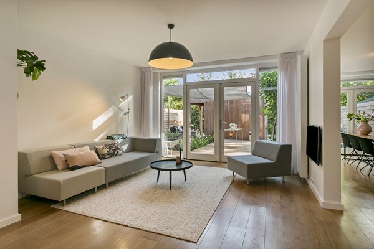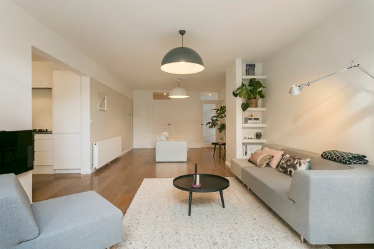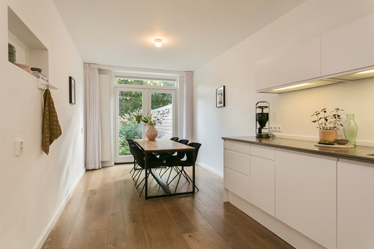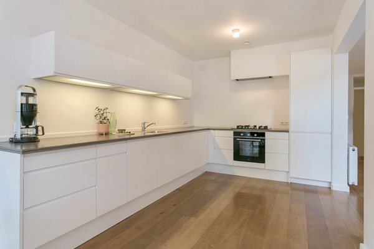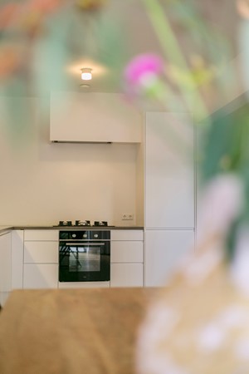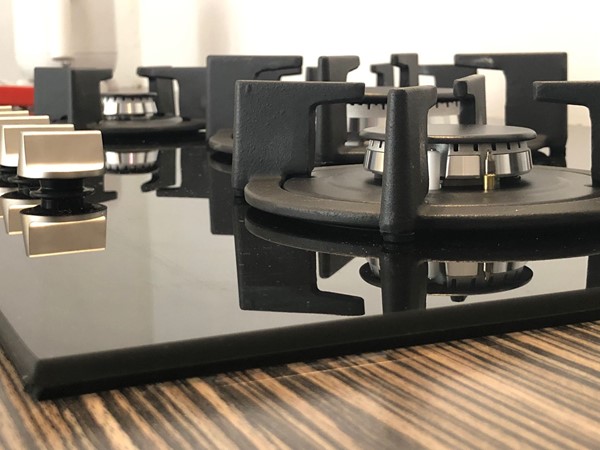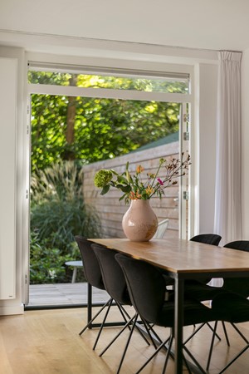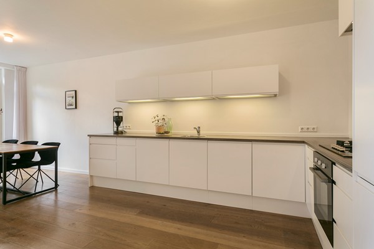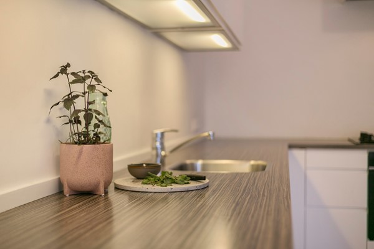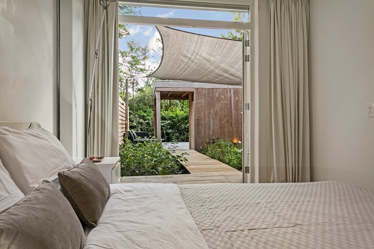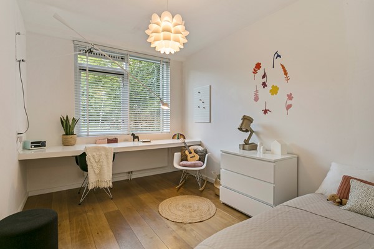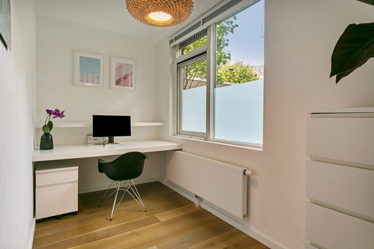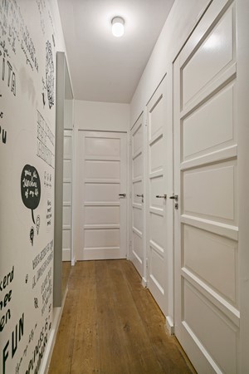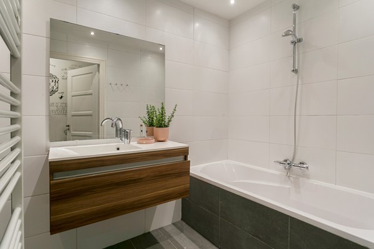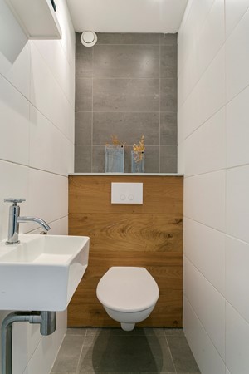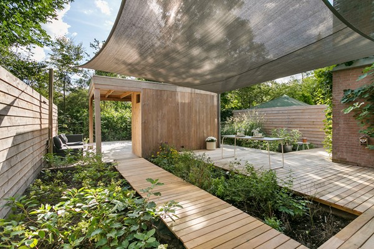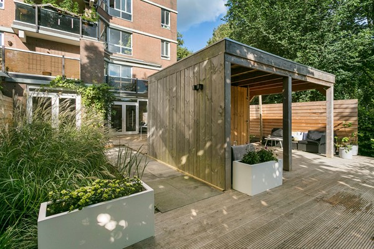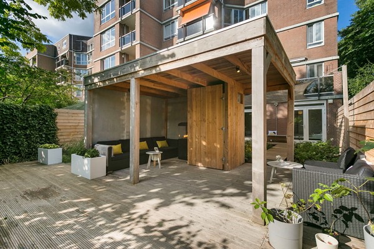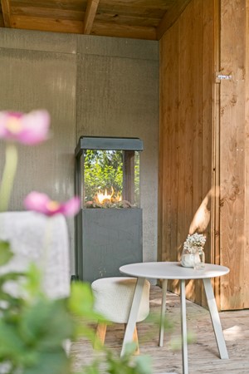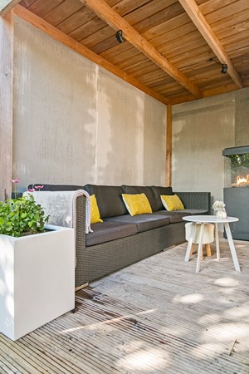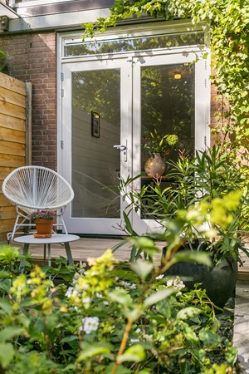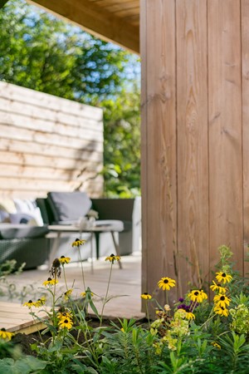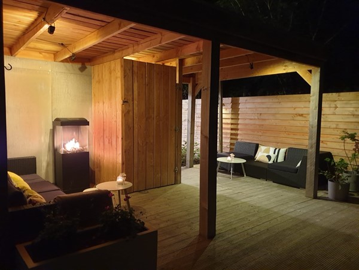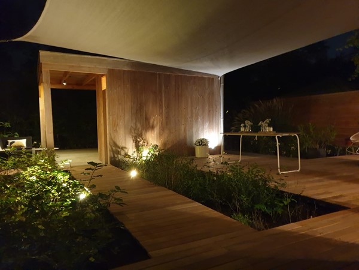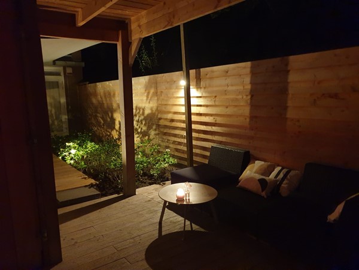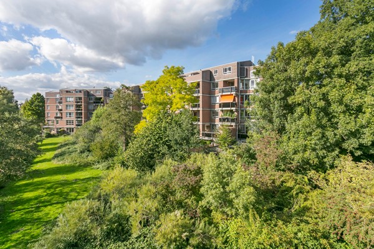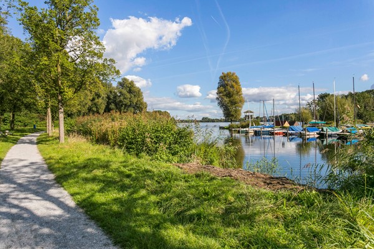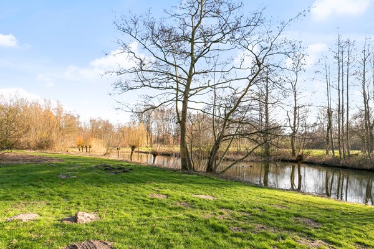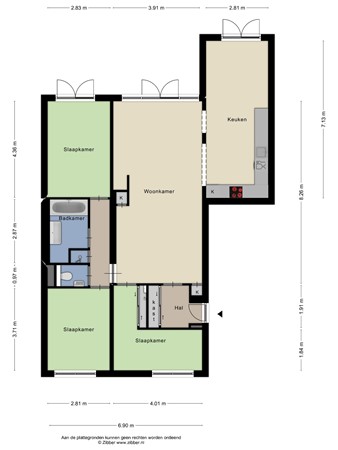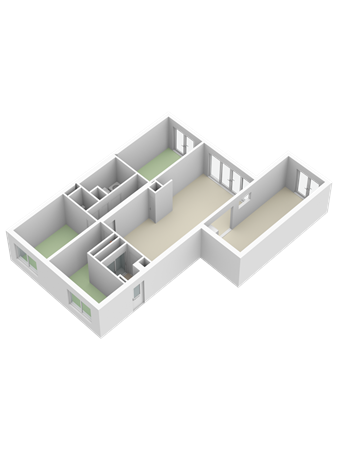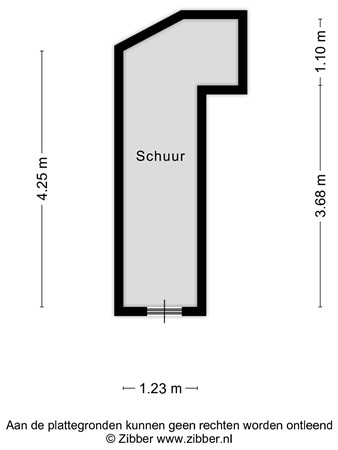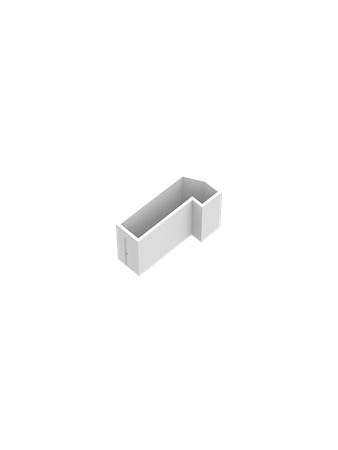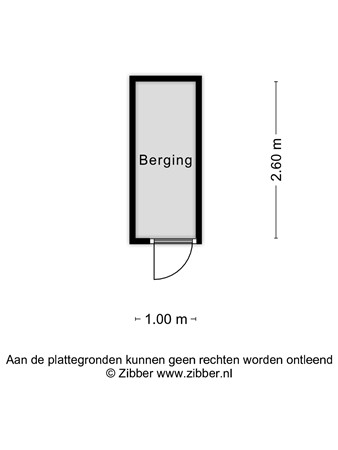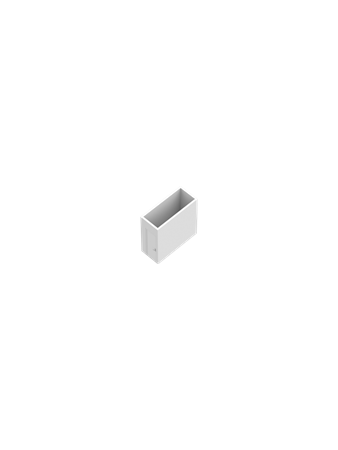Description
LIGHT 3 BEDROOM CORNER APARTMENT 106M² WITH A LARGE GARDEN, BEAUTIFUL GARDEN HOUSE AND TERRACE TO THE SOUTH, NEXT TO THE WATER, OWN COVERED PARKING SPACE, 2 STOREROOMS AND LEASURE PURCHASED FOREVER!
In a beautiful location surrounded by nature, you will find this high-quality and uniquely finished corner apartment on ground floor with its wonderful outdoor life! The spacious living space of no less than 106m² consists of three bright bedrooms (with the possibility of a fourth), a deep living room and a large semi-open kitchen. The whole is ready to move in due to the beautiful finish: think of the oak top layer floors, sleek walls, stylish panel doors, partly renovated kitchen, modern bathroom with bath and the three pairs of patio doors from 2020. Through these doors you can walk straight into the garden from all garden-oriented rooms. , which is originally designed with beautiful plants and wooden decking. Enjoy the sun all day long thanks to the ideal southern location, or retreat to the shade of the covered terrace by the warmth of the outdoor fireplace. Luxury extras are also the private covered parking space, 2 storages and the perpetual surrendered leasehold!
The apartment complex is located in a magnificent location; surrounded by the nature of the Gaasperpark with the Gaasperplas, the Nelson Mandelapark and the tree-lined streets where you can enjoy a jog or walk with your dog. If you walk out of the street you are already at the Gaasperplas harbor, with a beautiful expansive view over the lake itself. You can also take a water-rich nature tour by bike via Weesp and Driemond to Abcoude and Ouderkerk aan de Amstel. In addition to all the greenery, the urban amenities of Amsterdam are also quickly accessible: for your daily shopping you can go to the Reigersbos Shopping Center or De Amsterdamse Poort, and with metro station Gaasperplas you can also easily reach the rest of Amsterdam and Abcoude, Driemond and Weesp. Finally, the house is conveniently located for the A9, the A1, the A2 and the A10 ring road, so you can easily enjoy the rest of the Randstad!
Layout of the house:
Interior:
The sleek hall provides access to a wardrobe with sliding doors and the living and dining room. The beautiful finish of this object is immediately noticeable in the living room: think of the stylish oak top layer floors, the sleek wall finish and the beautiful light that the large garden-oriented windows bring into the room. The room is set up deeply, so that you can create several sitting areas. Through the large French doors, this living space then flows beautifully into the terrace outside, where you can easily serve dinner or breakfast.
The living room has a beautiful open connection through a large bar with the kitchen, which was partly renovated in 2020. This one also enjoys a modern, sleek and high-quality finish. Think of the contemporary white kitchen cabinets, the light panels that stylishly illuminate the work surface and again a beautiful oak top layer floor. The kitchen is also equipped with a dishwasher, oven, refrigerator, freezer and a 5-burner gas stove with wok burner.
The big highlight of this room is also the amount of space, making this a real kitchen with space for a large dining table. Here too, inside and outside flow into each other through the large patio doors to the outside.
The living room then provides access to the first bedroom and a hallway, from where you can easily reach the toilet, bathroom and two bedrooms. The fully tiled toilet is equipped with a floating toilet, a toilet sink, recessed spotlights and attractive wooden details. The bathroom is also fully tiled and again beautifully modern in design. Here you have a comfortable bath with shower, a design radiator and a furniture washbasin made of dark wood. The whole is nicely lit by recessed spotlights.
The bedrooms all have wooden floors and fine windows. The third pair of French doors of the house can also be found in the master bedroom, so that you can also enjoy direct access to the garden.
Exterior:
The garden has of course not been left out during the design process of the house, and during the renovations of 2020: here too you can enjoy a unique and stylish living space designed with an eye for detail. The outdoor area consists of many lush green plants, above which wooden decking provides an extensive terrace space. Because the garden is ideally located on the south, you can relax in the sun all day long. In addition, the covered terrace provides a sheltered outdoor space that can be used all year round. You can easily store your belongings in the garden house or one of the two separate storage rooms.
Healthy VVE:
There is a healthy 'VVE Leerdamhof 431 to 479 in Amsterdam' for apartment complex. There is a separate VVE for the parking garage 'VVE Leerdamhof 202 in Amsterdam'. The VVE Management is in the professional hands of VVE Services Netherlands. The service costs to the VvE for the house are approximately € 220.92. The service costs to the VVE for the parking garage are approximately € 18.43.
Particularities:
- Spacious and bright corner apartment 106m² on the ground floor
- Spacious kitchen with patio doors
- Leasehold has already been bought off perpetually!
- Lots of sun in large south-facing garden with decking and garden house
- Next to water and harbor Gaasperplas
- Unobstructed view
- Ready to move in
- Energy label C
- Every room on the garden side has 2 French doors, 6 in total!
- 3 bedrooms with possibility of 4 bedrooms
- In 2020, window frames and 6 doors at the rear were renewed, garden with garden house newly landscaped, new front door and kitchen partly renewed
- Private covered parking space in the parking garage
- Two storage rooms approx. 2.60m² and approx. 6m² on the ground floor, with electricity
- Service costs € 239.35 for house including 2 storage rooms and parking space
- Gaasperpark with the Gaasperplas, the Nelson Mandelapark, the Reigersbos shopping center, Amsterdamse Poort and the metro.
- All facilities (including shops, schools, recreational opportunities) within walking and cycling distance
- Ideal location in relation to the center of Amsterdam and the roads
- Acceptance in consultation

