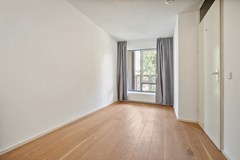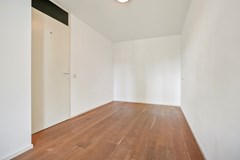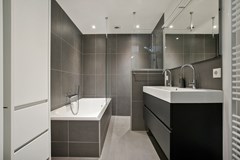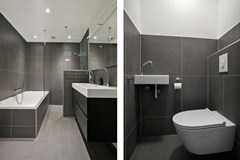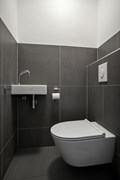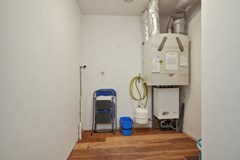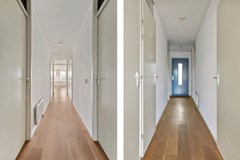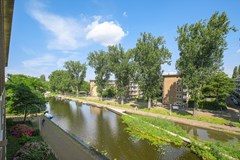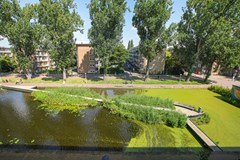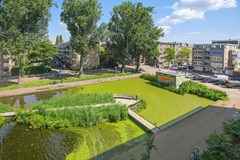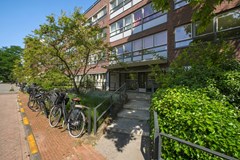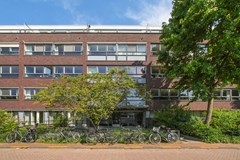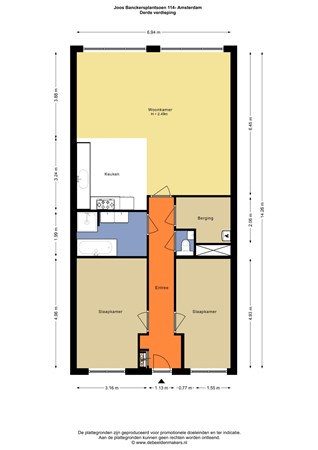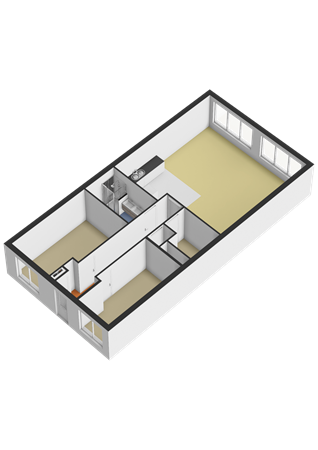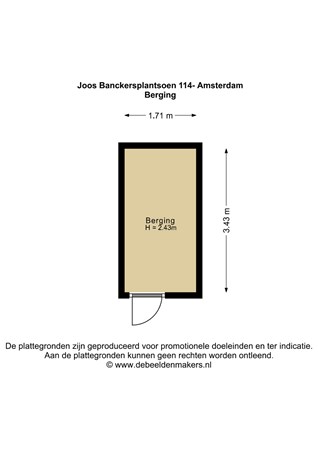
Outstanding Agents. Outstanding Results.
DIVA staat voor ‘Ster’: wij willen dan ook uitblinken in optimale service en kwaliteit
General
Het Joos Banckersplantsoen 114 is a bright and well-laid-out three-room apartment of 98 m² in the small-scale apartment complex Erasmus (built in 2003). The apartment is located on the third floor with an elevator in a well-maintained building on Joos Banckersplantsoen in the Landlust neighborhood (West district), just a stone's throw from Erasmus Park. The unobstructed view over tennis courts... More info
-
Features
All characteristics Type of residence Apartment, gallery flat, apartment Construction period 2003 Status Sold -
Location
Features
| Offer | |
|---|---|
| Reference number | 01403 |
| Asking price | €675,000 |
| Service costs | €191 |
| Upholstered | Not furnished |
| Furnishing | Unfurnished |
| Status | Sold |
| Acceptance | By consultation |
| Last updated | 29 August 2024 |
| Construction | |
|---|---|
| Type of residence | Apartment, gallery flat, apartment |
| Floor | 3rd floor |
| Type of construction | Existing estate |
| Construction period | 2003 |
| Isolations | Floor, Full, HR glazing, Insulated glazing, Roof, Wall |
| Surfaces and content | |
|---|---|
| Floor Surface | 97.8 m² |
| Content | 300 m³ |
| External surface area storage rooms | 5.9 m² |
| Layout | |
|---|---|
| Number of floors | 1 |
| Number of rooms | 3 (of which 2 bedrooms) |
| Outdoors | |
|---|---|
| Location | City centre, On a quiet street, Residential area, Unobstructed view |
| Energy consumption | |
|---|---|
| Energy certificate | A+ |
| Boiler | |
|---|---|
| Type of boiler | HR-107 ketel |
| Heating source | Gas |
| Year of manufacture | 2020 |
| Combiboiler | Yes |
| Boiler ownership | Owned |
| Features | |
|---|---|
| Water heating | Central heating system |
| Heating | Central heating |
| Ventilation method | Balnced ventilation, Mechanical ventilation |
| Has cable TV | Yes |
| Has an elevator | Yes |
| Has a storage room | Yes |
| Has solar blinds | Yes |
| Has ventilation | Yes |
| Association of owners | |
|---|---|
| Registered at Chamber of Commerce | Yes |
| Annual meeting | Yes |
| Periodic contribution | Yes |
| Reserve fund | Yes |
| Long term maintenance plan | Yes |
| Maintenance forecast | Yes |
| Home insurance | Yes |
| Cadastral informations | |
|---|---|
| Cadastral designation | Amsterdam C 10616 |
| Range | Condominium |
| Ownership | Ground lease |
| Charges | Progressing, |
Description
Het Joos Banckersplantsoen 114 is a bright and well-laid-out three-room apartment of 98 m² in the small-scale apartment complex Erasmus (built in 2003). The apartment is located on the third floor with an elevator in a well-maintained building on Joos Banckersplantsoen in the Landlust neighborhood (West district), just a stone's throw from Erasmus Park. The unobstructed view over tennis courts and the playground, with a quiet gallery at the rear overlooking the water of the Erasmusgracht, provides a sense of privacy. There is a storage room in the basement.
Layout: From the street, the spacious entrance with an elevator can be reached. On the third floor, there is the gallery and the entrance to the apartment. A spacious hallway provides access to all rooms. Immediately to the left and right are the two bedrooms, followed by a separate toilet and a bathroom with a bathtub and shower. At the end of the hallway, there is a large indoor storage room (including a laundry area). At the front of the apartment is the spacious, bright living room with large windows that allow plenty of light to enter. The open kitchen is spacious and equipped with built-in appliances. Downstairs, a large storage room.
The apartment is located near Jan van Galenstraat and Jan Evertsenstraat. Erasmus Park is practically at your doorstep, and Rembrandt Park can be reached within a few minutes by bike. The Jordaan is a 10-minute bike ride away. This neighborhood is becoming more popular each year, thanks to new shops, cafés, and restaurants, while retaining the original character of the area. During the summer months, Erasmus Park, along with the nearby café Terrasmus, offers a pleasant recreational opportunity.
Accessibility: The apartment is easily accessible by car, with a connection to the west ring road (exit S105) just 2 minutes away. Paid parking is available in front of and next to the building, with ample parking space.
Public transport is also well arranged, with tram stop line 7 and bus stop line 15 on Hoofdweg, and tram line 13 to Central Station from Mercatorplein. Central Station is reachable in 15 minutes.
Details:
• Living room with large windows
• Complex from 2003, fully insulated
• Wooden flooring in the apartment
• Energy label A
• Usable living area 98 m² (NEN-2580 report available)
• Professional VvE management
• VvE service costs € 191 per month
• Double glazing
• Elevator
• Continuous ground lease paid off until November 15, 2051
• Non-occupancy clause applicable
• Storage room on the ground floor
• Delivery in consultation
Disclaimer: This information has been compiled by us with the necessary care. However, we do not accept any liability for any incompleteness, inaccuracy, or otherwise, or the consequences thereof. All specified sizes and surfaces are indicative. The buyer has his own duty to investigate all matters that are important to him or her. With regard to this property, the broker is the seller's advisor. We advise you to engage an expert VBO Makelaar who will guide you through the purchasing process. If you have specific wishes regarding the property, we advise you to make these known to your purchasing broker in a timely manner and to investigate them independently. If you do not engage an expert representative, you consider yourself knowledgeable enough according to the law to oversee all matters of importance. The VBO conditions apply.
If you wish to view the property, please request this in writing via FUNDA -> contact the agent.
Layout: From the street, the spacious entrance with an elevator can be reached. On the third floor, there is the gallery and the entrance to the apartment. A spacious hallway provides access to all rooms. Immediately to the left and right are the two bedrooms, followed by a separate toilet and a bathroom with a bathtub and shower. At the end of the hallway, there is a large indoor storage room (including a laundry area). At the front of the apartment is the spacious, bright living room with large windows that allow plenty of light to enter. The open kitchen is spacious and equipped with built-in appliances. Downstairs, a large storage room.
The apartment is located near Jan van Galenstraat and Jan Evertsenstraat. Erasmus Park is practically at your doorstep, and Rembrandt Park can be reached within a few minutes by bike. The Jordaan is a 10-minute bike ride away. This neighborhood is becoming more popular each year, thanks to new shops, cafés, and restaurants, while retaining the original character of the area. During the summer months, Erasmus Park, along with the nearby café Terrasmus, offers a pleasant recreational opportunity.
Accessibility: The apartment is easily accessible by car, with a connection to the west ring road (exit S105) just 2 minutes away. Paid parking is available in front of and next to the building, with ample parking space.
Public transport is also well arranged, with tram stop line 7 and bus stop line 15 on Hoofdweg, and tram line 13 to Central Station from Mercatorplein. Central Station is reachable in 15 minutes.
Details:
• Living room with large windows
• Complex from 2003, fully insulated
• Wooden flooring in the apartment
• Energy label A
• Usable living area 98 m² (NEN-2580 report available)
• Professional VvE management
• VvE service costs € 191 per month
• Double glazing
• Elevator
• Continuous ground lease paid off until November 15, 2051
• Non-occupancy clause applicable
• Storage room on the ground floor
• Delivery in consultation
Disclaimer: This information has been compiled by us with the necessary care. However, we do not accept any liability for any incompleteness, inaccuracy, or otherwise, or the consequences thereof. All specified sizes and surfaces are indicative. The buyer has his own duty to investigate all matters that are important to him or her. With regard to this property, the broker is the seller's advisor. We advise you to engage an expert VBO Makelaar who will guide you through the purchasing process. If you have specific wishes regarding the property, we advise you to make these known to your purchasing broker in a timely manner and to investigate them independently. If you do not engage an expert representative, you consider yourself knowledgeable enough according to the law to oversee all matters of importance. The VBO conditions apply.
If you wish to view the property, please request this in writing via FUNDA -> contact the agent.
.jpg)






.jpg)
.jpg)



.jpg)


.jpg)












.jpg)
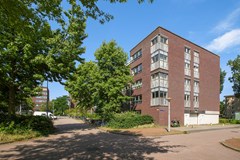
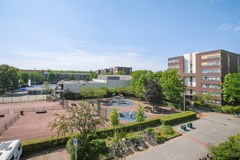
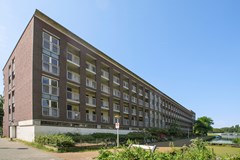
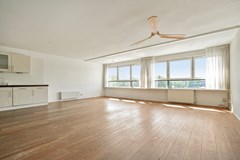
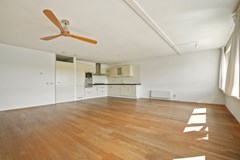
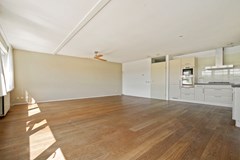
.jpg)
.jpg)
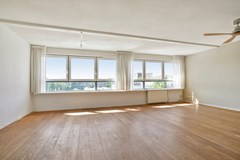
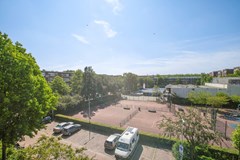
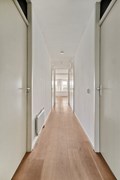
.jpg)
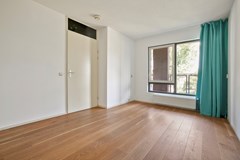
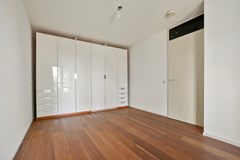
.jpg)
