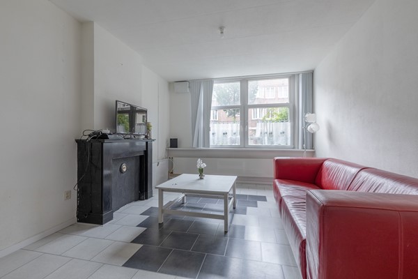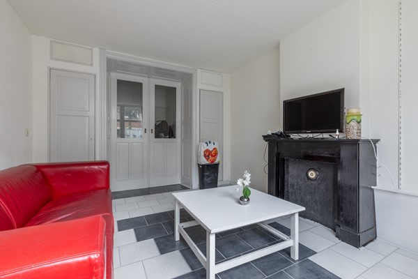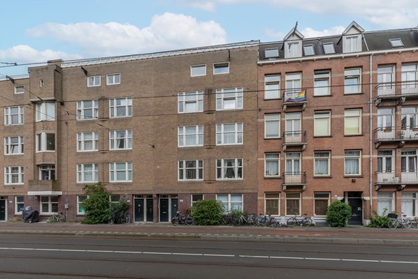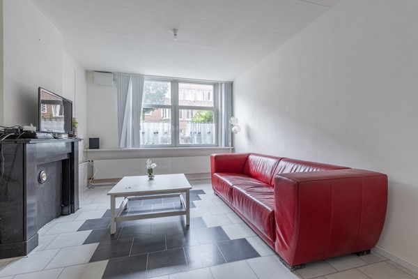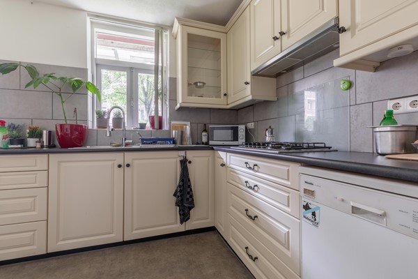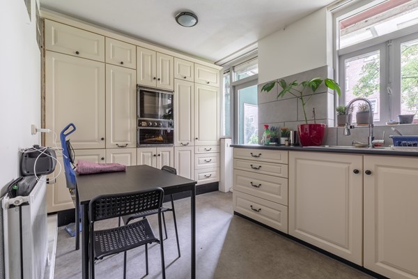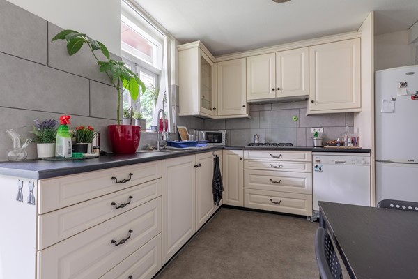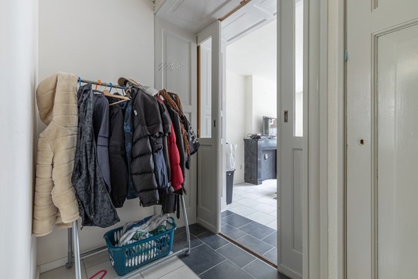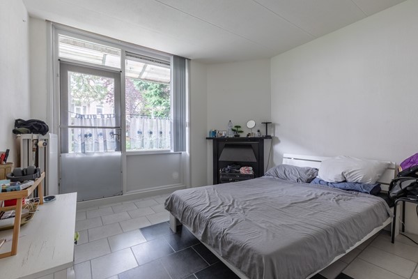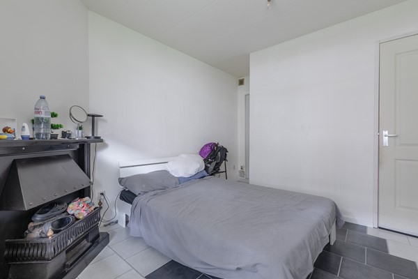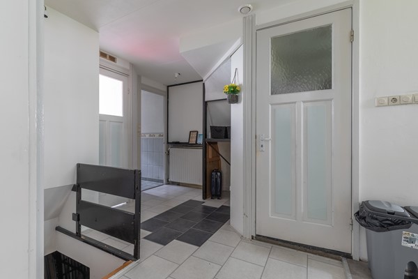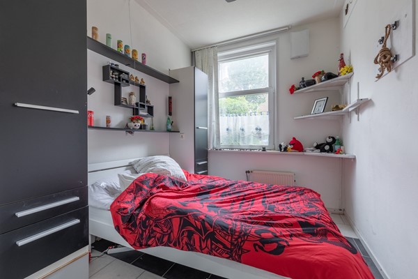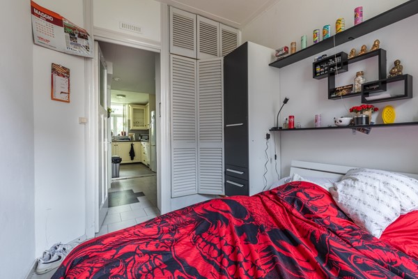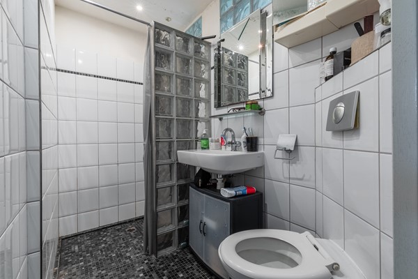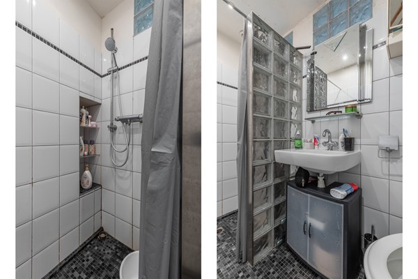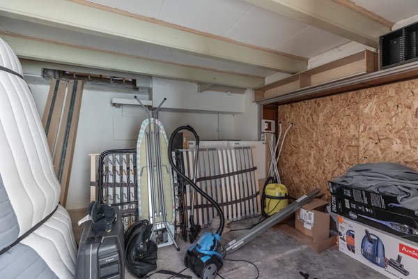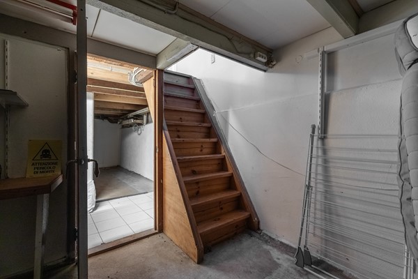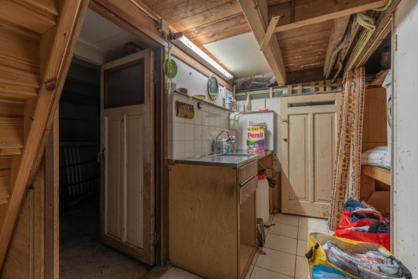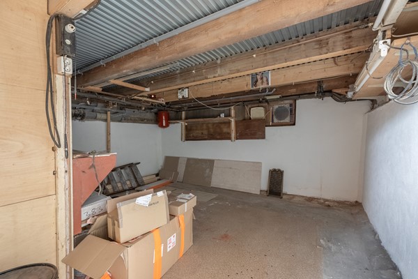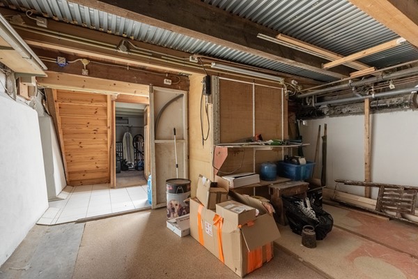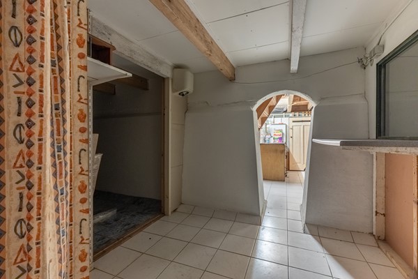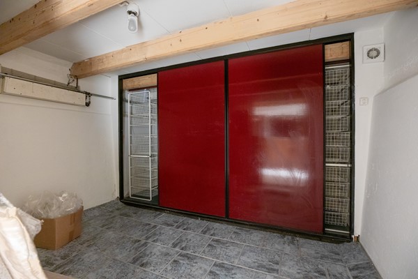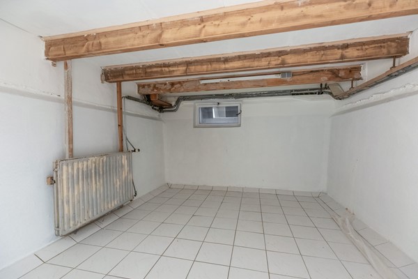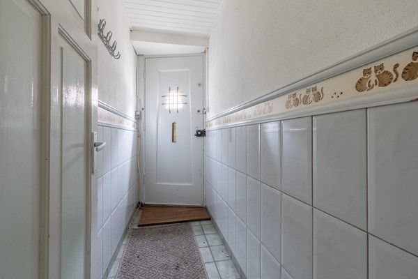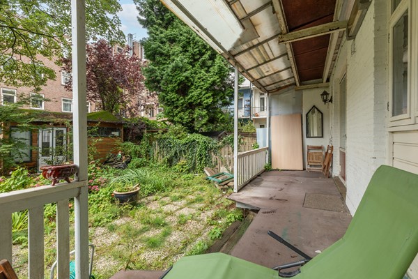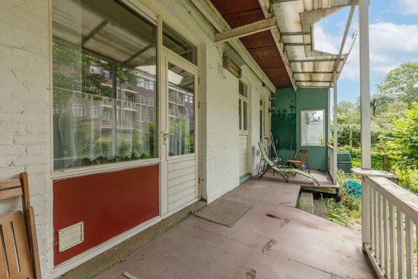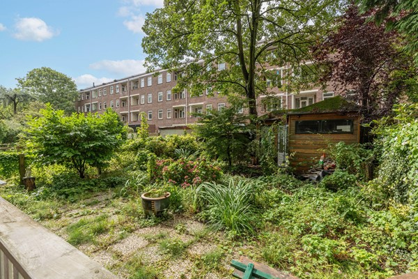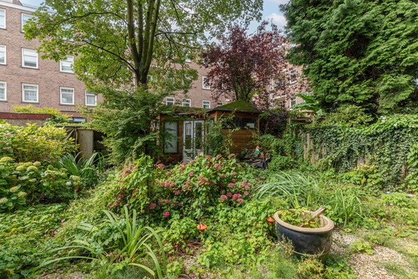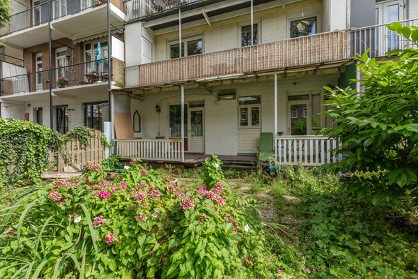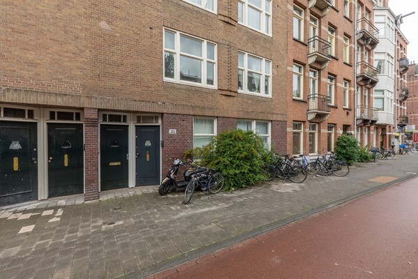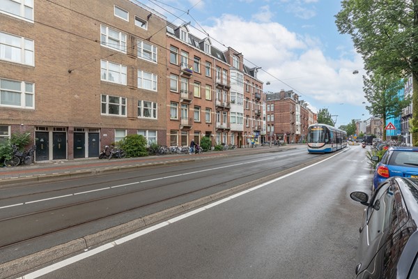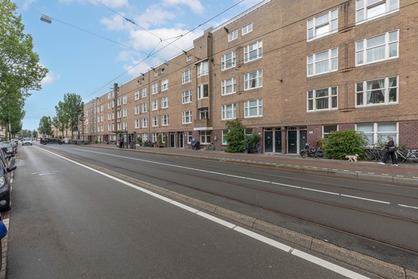Description
Behind the modest facade of Admiraal de Ruijterweg 383-H lies a surprising home. On the ground floor you will find a spacious living and dining room, a kitchen and a bedroom. The basement of no less than 72 m² offers the opportunity to create an additional living space. The living room is light and ready to move into. And with public transport on your doorstep and the center just a 10-minute bike ride away, you live in a prime location!
Layout
The house is accessible via an entrance with hall. From the hall you have access to the living room, kitchen, bathroom and bedrooms.
The living room is located at the front of the house and has nice light. The living room has a spacious dining area and a lounge area. The dining area has a door to the backyard.
The kitchen is located at the rear of the house and has a spacious corner unit with plenty of storage space. The kitchen is equipped with an induction hob, oven, dishwasher, refrigerator and freezer. The kitchen has a door to the backyard.
The bathroom is located at the front of the house and is fully tiled. The bathroom has a bath, shower, sink and toilet.
The house has two bedrooms. The first bedroom is located on the ground floor and is a good size. The second bedroom is located in the basement and has a spacious surface. The basement has an area of 74 m² and is equipped with a bedroom, 3 storage rooms and a workshop.
The basement has a height of 2 meters between the beams and 1.80 meters to the floor. The basement has a lot of potential to be transformed into an additional living space. The house has a spacious backyard with an attractive canopy, pond and wooden shed. The backyard is sunny and offers a lot of privacy.
Environment
The house is located in the popular Bos en Lommerbuurt in Amsterdam. The location is very favorable, with good accessibility by public transport and highways around the corner. There is a tram stop in front of the door with tram 19 towards Sloterdijk and Amsterdam Central Station. You are just a 10-minute bike ride from the center.
The neighborhood offers much to do and see. You are close to the Jordaan, the Westerpark, the Erasmus Park, the Kinderstraat and "De Hallen". For your daily shopping you can go to Bos & Lommerweg. In the immediate vicinity you will also find various restaurants, brunch cafes and trendy coffee spots.
For sports enthusiasts, there are two large parks nearby: the Westerpark and the Erasmus Park. Here you can enjoy walking, jogging or picnicking. The child-friendly neighborhood also offers numerous nice petting zoos and playgrounds.
Particularities
- Leasehold bought off until 2096
- Service costs: €
- Spacious sunny garden
- An opportunity to create your own dream home
This house has many possibilities to be transformed into a dream home. The spacious living room, kitchen and garden provide a good basis for a cozy and comfortable home. And with the basement you can add an extra room, for example for a home office or a guest room.

