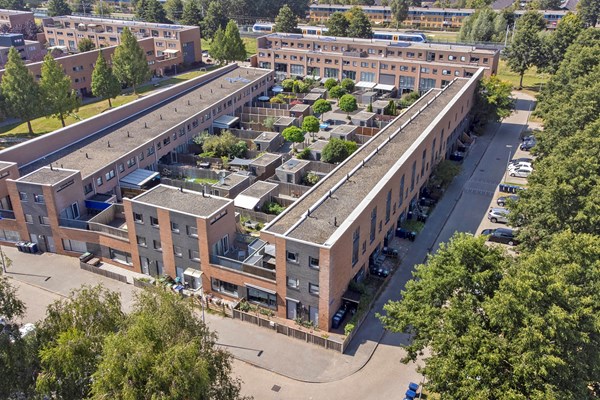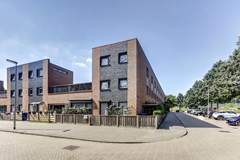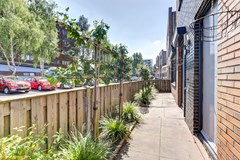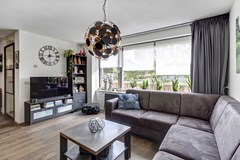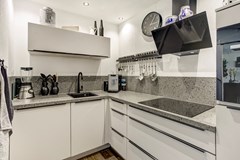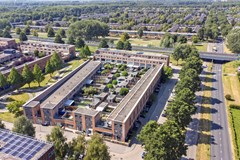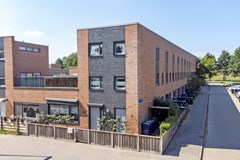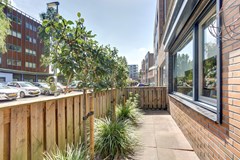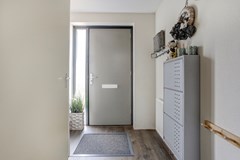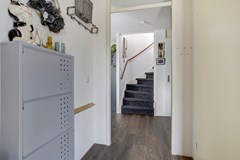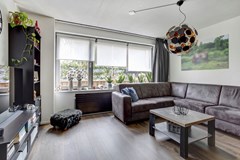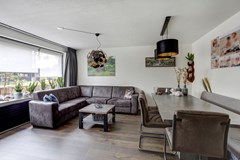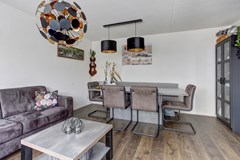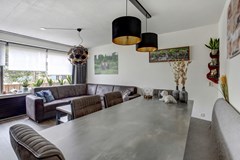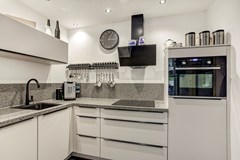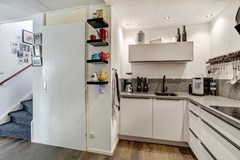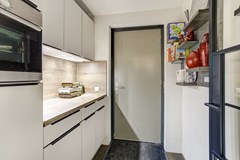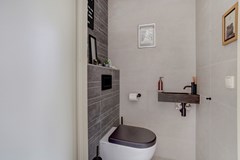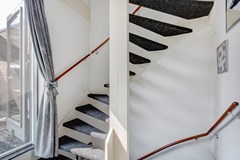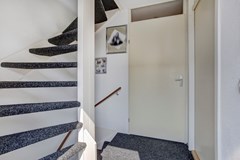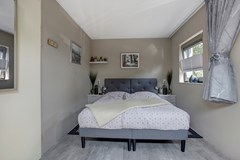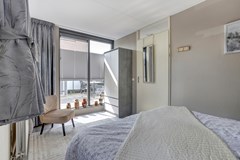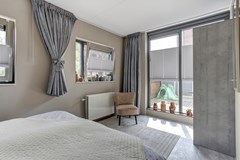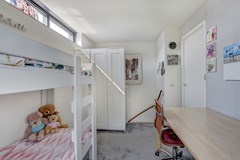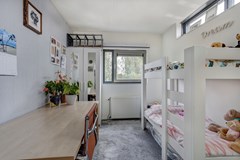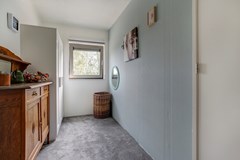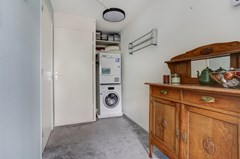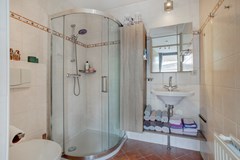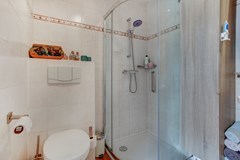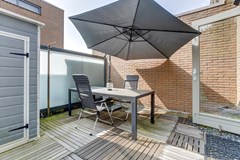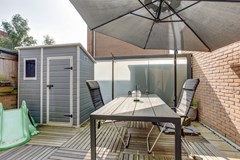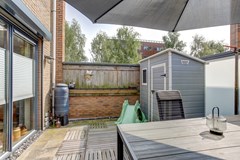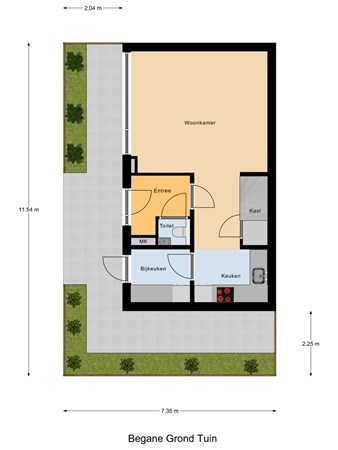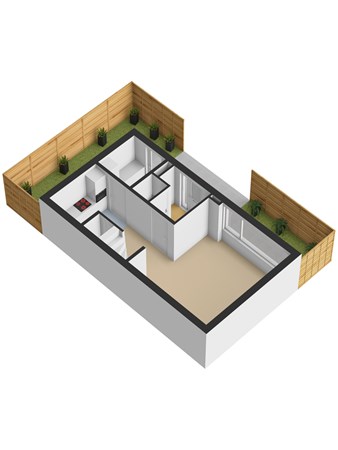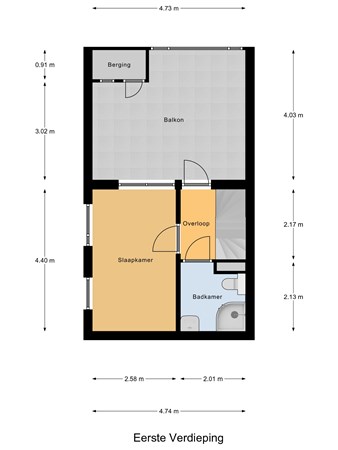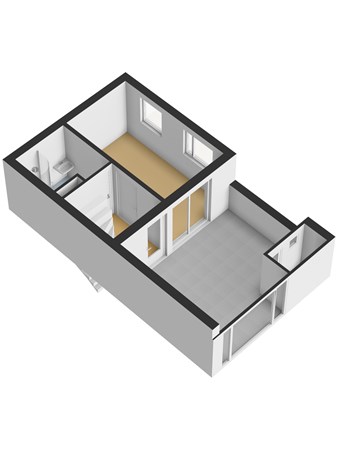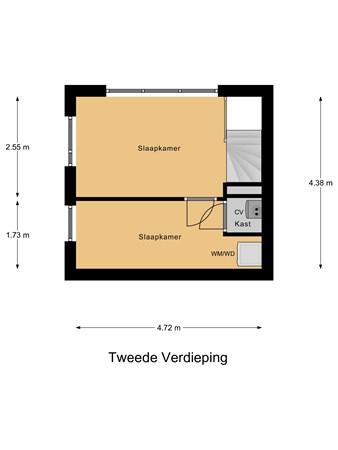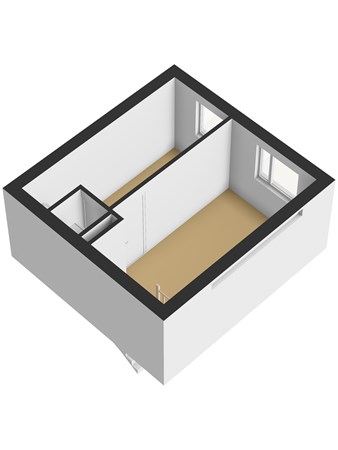
Outstanding Agents. Outstanding Results.
DIVA staat voor ‘Ster’: wij willen dan ook uitblinken in optimale service en kwaliteit
General
Vanwege de grote belangstelling kunnen we helaas geen nieuwe bezichtigingen meer inplannen. Bedankt voor je interesse!
Unieke kans: Prachtig afgewerkte, energiezuinige hoekwoning met dakterras in Almere.
"For the English version of the text, please see below."
Bent u op zoek naar een moderne, energiezuinige woning met een luxueuze afwerking? Dan is deze fraai afgewerkte hoekwoning, geb... More info
Unieke kans: Prachtig afgewerkte, energiezuinige hoekwoning met dakterras in Almere.
"For the English version of the text, please see below."
Bent u op zoek naar een moderne, energiezuinige woning met een luxueuze afwerking? Dan is deze fraai afgewerkte hoekwoning, geb... More info
-
Features
All characteristics Type of residence House, single-family house, corner house Construction period 2005 Status Sold -
Location
Features
| Offer | |
|---|---|
| Reference number | 00259 |
| Asking price | €367,500 |
| Upholstered | Yes |
| Upholstered | Upholstered |
| Status | Sold |
| Acceptance | By consultation |
| Last updated | 24 September 2024 |
| Construction | |
|---|---|
| Type of residence | House, single-family house, corner house |
| Type of construction | Existing estate |
| Construction period | 2005 |
| Roof materials | Bitumen |
| Rooftype | Flat |
| Certifications | Energy performance advice |
| Isolations | Full, HR glazing |
| Surfaces and content | |
|---|---|
| Plot size | 84 m² |
| Floor Surface | 82 m² |
| Content | 287 m³ |
| External surface area storage rooms | 2 m² |
| External surface area | 19 m² |
| Layout | |
|---|---|
| Number of floors | 3 |
| Number of rooms | 4 (of which 3 bedrooms) |
| Number of bathrooms | 1 (and 1 separate toilet) |
| Outdoors | |
|---|---|
| Location | Near highway, Near public transport, Near school, Residential area, Unobstructed view |
| Garden | |
|---|---|
| Type | Front yard |
| Main garden | Yes |
| Orientation | South east |
| Condition | Well maintained |
| Garden 2 - Type | Side yard |
| Garden 2 - Orientation | North east |
| Garden 2 - Condition | Well maintained |
| Energy consumption | |
|---|---|
| Energy certificate | A |
| Boiler | |
|---|---|
| Type of boiler | HR |
| Heating source | Gas |
| Year of manufacture | 2014 |
| Combiboiler | Yes |
| Boiler ownership | Owned |
| Features | |
|---|---|
| Water heating | Central heating system |
| Heating | Central heating |
| Bathroom facilities | Shower, Toilet, Washbasin furniture |
| Garden available | Yes |
| Cadastral informations | |
|---|---|
| Cadastral designation | Almere B 7194 |
| Area | 84 m² |
| Range | Entire lot |
| Ownership | Full ownership |
Description
Vanwege de grote belangstelling kunnen we helaas geen nieuwe bezichtigingen meer inplannen. Bedankt voor je interesse!
Unieke kans: Prachtig afgewerkte, energiezuinige hoekwoning met dakterras in Almere.
"For the English version of the text, please see below."
Bent u op zoek naar een moderne, energiezuinige woning met een luxueuze afwerking? Dan is deze fraai afgewerkte hoekwoning, gebouwd in 2004 en voorzien van energielabel A, precies wat u zoekt! Met een ruime opzet, nieuwe keuken, moderne badkamer, en een sfeervol dakterras, biedt deze woning alles wat u nodig heeft voor comfortabel en stijlvol wonen.
Uitstekende locatie
Gelegen in een groene omgeving, bevindt deze woning zich op loop- en fietsafstand van diverse voorzieningen zoals station Almere Oostvaarders en Station Almere buiten, winkelcentrum Almere Buiten en Doemere, scholen, natuurgebieden, parken, supermarkten en gezondheidscentrum. Deze goed onderhouden woning is de perfecte combinatie van comfort en gemak.
Indeling:
Voortuin en buitenruimte
Voordat u de woning betreedt, passeert u een nette voor- en zijtuin met een strakke schutting met betonpalen en lei fruitbomen. De woning is uitgerust met rolluiken voor de ramen en deuren. Aan de zijkant van de woning bevindt zich een kleine overkapping voor fietsen. De woning heeft twee toegangsopties: via de voordeur of de berging.
Begane grond
Bij binnenkomst treft u een moderne hal met een mooi modern toilet, vernieuwd in 2021 en toegang tot de ruime woonkamer en keuken. De keuken, tevens vernieuwd in 2021, is voorzien van diverse inbouwapparaten en biedt toegang tot een handige bijkeuken/berging, ook met inbouwkeuken voorzien van een ingebouwde vriezer en oven. De lichte woonkamer beschikt over grote raampartijen, een stijlvolle PVC vloer, en moderne stalen deuren die voor een luxe uitstraling zorgen. De trap naar de eerste verdieping, met handige trapkast, bevindt zich in de doorloop van de woonkamer naar de keuken.
Eerste verdieping
Op de eerste verdieping, kunt u via de overloop naar het prachtige dakterras voorzien van hardhouten tegels en een vrijstaande berging. Het dakterras biedt een rustige plek om te ontspannen, beschut, met veel privacy en uit de wind. Tevens bevindt zich op deze verdieping een slaapkamer. Dankzij de grote ramen geniet u hier van veel lichtinval. De slaapkamer is afgewerkt met een keurige laminaatvloer. De moderne, geheel betegelde badkamer is ruim van opzet en voorzien van een tweede toilet, wastafelmeubel en een comfortabele douche. De ramen en deuren naar het dakterras zijn eveneens voorzien van rolluiken.
Tweede Verdieping: Uw Ruimte, Uw Mogelijkheden
Wanneer u de open trap naar de tweede verdieping betreedt, wordt u verwelkomd door een doordacht ingedeelde ruimte. Oorspronkelijk één grote kamer, is deze verdieping nu opgesplitst in een kleinere en een grotere kamer, met de flexibiliteit om eenvoudig terug te keren naar één grote open ruimte.
Wat deze verdieping bijzonder maakt, is de hooggeplaatste raampartij aan de zijkant. Dit architectonische detail zorgt voor een unieke en sfeervolle lichtinval, die de ruimte een aangename en uitnodigende ambiance geeft.
De tweede verdieping biedt veelzijdige mogelijkheden. Of u nu op zoek bent naar een logeerkamer, een thuiskantoor of een hobbyruimte, deze verdieping kan aan al uw wensen voldoen. Bovendien is de verdieping volledig gestoffeerd, wat bijdraagt aan het comfort en de uitstraling.
Praktisch gemak vindt u ook hier, met een aparte technische ruimte die plaats biedt aan de CV-installatie, mechanische ventilatie en een wasmachine-aansluiting. Deze verdieping is de perfecte aanvulling op de rest van de woning, met extra ruimte en flexibiliteit voor al uw behoeften.
Praktische informatie
De woning beschikt over een eigen combi cv-ketel (bouwjaar 2014).
Deze uiterst verzorgde woning is instapklaar en biedt u de kans om direct te genieten van alle comfort en luxe die deze woning te bieden heeft. Plan snel een bezichtiging en laat u verrassen door deze prachtige hoekwoning!
Unique Opportunity: Beautifully Finished, Energy-Efficient Corner House with Roof Terrace in Almere
Are you looking for a modern, energy-efficient home with luxurious finishes? This beautifully finished corner house, built in 2004 and boasting an energy label A, is exactly what you need! With a spacious layout, new kitchen, modern bathroom, and a charming roof terrace, this home offers everything you need for comfortable and stylish living.
Excellent Location
Situated in a green environment, this home is within walking and biking distance of various amenities such as Almere Oostvaarders Station, Almere Buiten Station, Almere Buiten shopping center, Doemere, schools, nature areas, parks, supermarkets, and a health center. This well-maintained house is the perfect combination of comfort and convenience.
Layout
Front Yard and Outdoor Space
Before entering the house, you'll pass through a neat front and side garden with a sleek fence featuring concrete posts and espaliered fruit trees. The house is equipped with shutters for the windows and doors. On the side of the house, there is a small covered area for bicycles. The house offers two access options: via the front door or the storage room.
Ground Floor
Upon entering, you'll find a modern hallway with a beautiful modern toilet, renovated in 2021, and access to the spacious living room and kitchen. The kitchen, also renovated in 2021, is equipped with various built-in appliances and provides access to a handy utility/storage room, also featuring a built-in kitchen with a built-in freezer and oven. The bright living room has large windows, a stylish PVC floor, and modern steel doors that add a touch of luxury. The staircase to the first floor, with a convenient under-stair storage area, is located in the passageway from the living room to the kitchen.
First Floor
On the first floor, you can access the beautiful roof terrace with hardwood tiles and a detached storage shed via the landing. The roof terrace offers a peaceful place to relax, sheltered, with lots of privacy and away from the wind. There is also a bedroom on this floor. Thanks to the large windows, this room is filled with natural light. The bedroom is finished with a neat laminate floor. The modern, fully tiled bathroom is spacious and features a second toilet, washbasin, and a comfortable shower. The windows and doors leading to the roof terrace are also equipped with shutters.
Second Floor: Your Space, Your Possibilities
As you ascend the open staircase to the second floor, you are greeted by a thoughtfully designed space. Originally one large room, this floor has now been divided into a smaller and a larger room, with the flexibility to easily revert to one large open space.
What makes this floor special is the high-set window on the side. This architectural detail provides unique and atmospheric lighting, giving the space a pleasant and inviting ambiance.
The second floor offers versatile possibilities. Whether you're looking for a guest room, a home office, or a hobby room, this floor can meet all your needs. Additionally, the floor is fully carpeted, adding to the comfort and appearance.
Practical convenience is also found here, with a separate technical room that houses the central heating system, mechanical ventilation, and a washing machine connection. This floor perfectly complements the rest of the house, providing extra space and flexibility for all your needs.
Practical Information
The house is equipped with its own combi boiler (built in 2014).
This extremely well-kept home is move-in ready and offers you the chance to immediately enjoy all the comfort and luxury it has to offer. Schedule a viewing quickly and be amazed by this beautiful corner house!
Unieke kans: Prachtig afgewerkte, energiezuinige hoekwoning met dakterras in Almere.
"For the English version of the text, please see below."
Bent u op zoek naar een moderne, energiezuinige woning met een luxueuze afwerking? Dan is deze fraai afgewerkte hoekwoning, gebouwd in 2004 en voorzien van energielabel A, precies wat u zoekt! Met een ruime opzet, nieuwe keuken, moderne badkamer, en een sfeervol dakterras, biedt deze woning alles wat u nodig heeft voor comfortabel en stijlvol wonen.
Uitstekende locatie
Gelegen in een groene omgeving, bevindt deze woning zich op loop- en fietsafstand van diverse voorzieningen zoals station Almere Oostvaarders en Station Almere buiten, winkelcentrum Almere Buiten en Doemere, scholen, natuurgebieden, parken, supermarkten en gezondheidscentrum. Deze goed onderhouden woning is de perfecte combinatie van comfort en gemak.
Indeling:
Voortuin en buitenruimte
Voordat u de woning betreedt, passeert u een nette voor- en zijtuin met een strakke schutting met betonpalen en lei fruitbomen. De woning is uitgerust met rolluiken voor de ramen en deuren. Aan de zijkant van de woning bevindt zich een kleine overkapping voor fietsen. De woning heeft twee toegangsopties: via de voordeur of de berging.
Begane grond
Bij binnenkomst treft u een moderne hal met een mooi modern toilet, vernieuwd in 2021 en toegang tot de ruime woonkamer en keuken. De keuken, tevens vernieuwd in 2021, is voorzien van diverse inbouwapparaten en biedt toegang tot een handige bijkeuken/berging, ook met inbouwkeuken voorzien van een ingebouwde vriezer en oven. De lichte woonkamer beschikt over grote raampartijen, een stijlvolle PVC vloer, en moderne stalen deuren die voor een luxe uitstraling zorgen. De trap naar de eerste verdieping, met handige trapkast, bevindt zich in de doorloop van de woonkamer naar de keuken.
Eerste verdieping
Op de eerste verdieping, kunt u via de overloop naar het prachtige dakterras voorzien van hardhouten tegels en een vrijstaande berging. Het dakterras biedt een rustige plek om te ontspannen, beschut, met veel privacy en uit de wind. Tevens bevindt zich op deze verdieping een slaapkamer. Dankzij de grote ramen geniet u hier van veel lichtinval. De slaapkamer is afgewerkt met een keurige laminaatvloer. De moderne, geheel betegelde badkamer is ruim van opzet en voorzien van een tweede toilet, wastafelmeubel en een comfortabele douche. De ramen en deuren naar het dakterras zijn eveneens voorzien van rolluiken.
Tweede Verdieping: Uw Ruimte, Uw Mogelijkheden
Wanneer u de open trap naar de tweede verdieping betreedt, wordt u verwelkomd door een doordacht ingedeelde ruimte. Oorspronkelijk één grote kamer, is deze verdieping nu opgesplitst in een kleinere en een grotere kamer, met de flexibiliteit om eenvoudig terug te keren naar één grote open ruimte.
Wat deze verdieping bijzonder maakt, is de hooggeplaatste raampartij aan de zijkant. Dit architectonische detail zorgt voor een unieke en sfeervolle lichtinval, die de ruimte een aangename en uitnodigende ambiance geeft.
De tweede verdieping biedt veelzijdige mogelijkheden. Of u nu op zoek bent naar een logeerkamer, een thuiskantoor of een hobbyruimte, deze verdieping kan aan al uw wensen voldoen. Bovendien is de verdieping volledig gestoffeerd, wat bijdraagt aan het comfort en de uitstraling.
Praktisch gemak vindt u ook hier, met een aparte technische ruimte die plaats biedt aan de CV-installatie, mechanische ventilatie en een wasmachine-aansluiting. Deze verdieping is de perfecte aanvulling op de rest van de woning, met extra ruimte en flexibiliteit voor al uw behoeften.
Praktische informatie
De woning beschikt over een eigen combi cv-ketel (bouwjaar 2014).
Deze uiterst verzorgde woning is instapklaar en biedt u de kans om direct te genieten van alle comfort en luxe die deze woning te bieden heeft. Plan snel een bezichtiging en laat u verrassen door deze prachtige hoekwoning!
Unique Opportunity: Beautifully Finished, Energy-Efficient Corner House with Roof Terrace in Almere
Are you looking for a modern, energy-efficient home with luxurious finishes? This beautifully finished corner house, built in 2004 and boasting an energy label A, is exactly what you need! With a spacious layout, new kitchen, modern bathroom, and a charming roof terrace, this home offers everything you need for comfortable and stylish living.
Excellent Location
Situated in a green environment, this home is within walking and biking distance of various amenities such as Almere Oostvaarders Station, Almere Buiten Station, Almere Buiten shopping center, Doemere, schools, nature areas, parks, supermarkets, and a health center. This well-maintained house is the perfect combination of comfort and convenience.
Layout
Front Yard and Outdoor Space
Before entering the house, you'll pass through a neat front and side garden with a sleek fence featuring concrete posts and espaliered fruit trees. The house is equipped with shutters for the windows and doors. On the side of the house, there is a small covered area for bicycles. The house offers two access options: via the front door or the storage room.
Ground Floor
Upon entering, you'll find a modern hallway with a beautiful modern toilet, renovated in 2021, and access to the spacious living room and kitchen. The kitchen, also renovated in 2021, is equipped with various built-in appliances and provides access to a handy utility/storage room, also featuring a built-in kitchen with a built-in freezer and oven. The bright living room has large windows, a stylish PVC floor, and modern steel doors that add a touch of luxury. The staircase to the first floor, with a convenient under-stair storage area, is located in the passageway from the living room to the kitchen.
First Floor
On the first floor, you can access the beautiful roof terrace with hardwood tiles and a detached storage shed via the landing. The roof terrace offers a peaceful place to relax, sheltered, with lots of privacy and away from the wind. There is also a bedroom on this floor. Thanks to the large windows, this room is filled with natural light. The bedroom is finished with a neat laminate floor. The modern, fully tiled bathroom is spacious and features a second toilet, washbasin, and a comfortable shower. The windows and doors leading to the roof terrace are also equipped with shutters.
Second Floor: Your Space, Your Possibilities
As you ascend the open staircase to the second floor, you are greeted by a thoughtfully designed space. Originally one large room, this floor has now been divided into a smaller and a larger room, with the flexibility to easily revert to one large open space.
What makes this floor special is the high-set window on the side. This architectural detail provides unique and atmospheric lighting, giving the space a pleasant and inviting ambiance.
The second floor offers versatile possibilities. Whether you're looking for a guest room, a home office, or a hobby room, this floor can meet all your needs. Additionally, the floor is fully carpeted, adding to the comfort and appearance.
Practical convenience is also found here, with a separate technical room that houses the central heating system, mechanical ventilation, and a washing machine connection. This floor perfectly complements the rest of the house, providing extra space and flexibility for all your needs.
Practical Information
The house is equipped with its own combi boiler (built in 2014).
This extremely well-kept home is move-in ready and offers you the chance to immediately enjoy all the comfort and luxury it has to offer. Schedule a viewing quickly and be amazed by this beautiful corner house!
