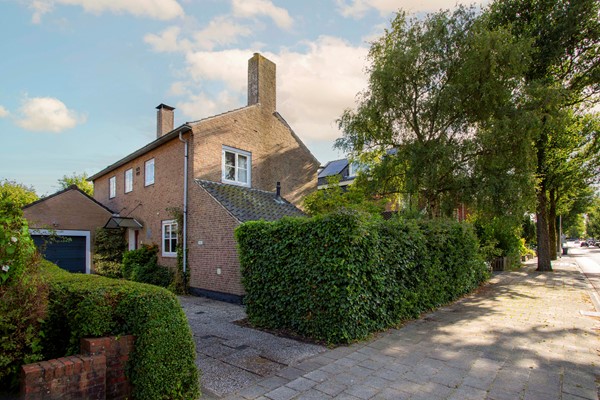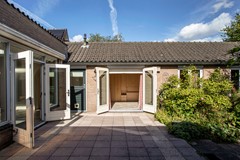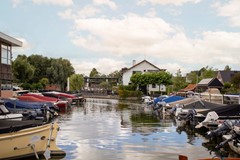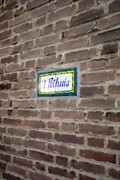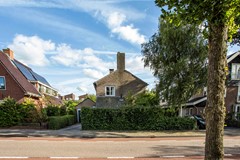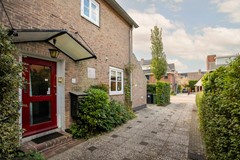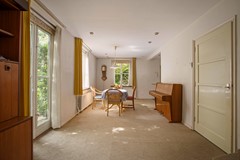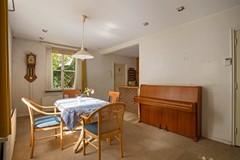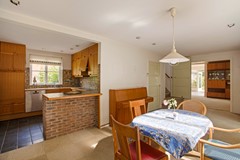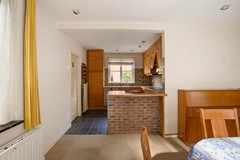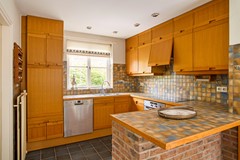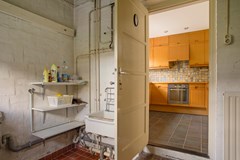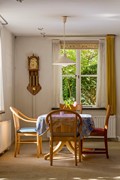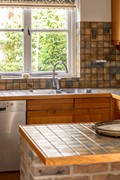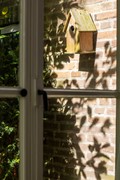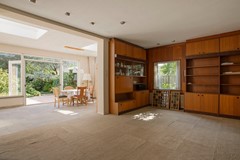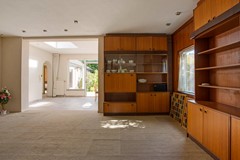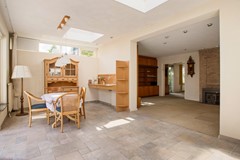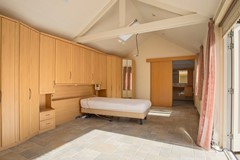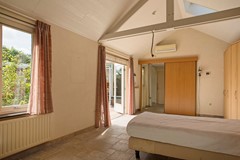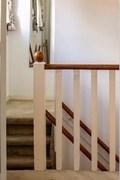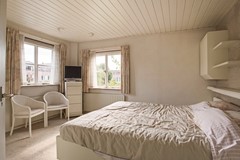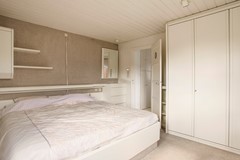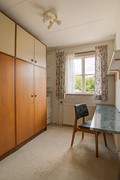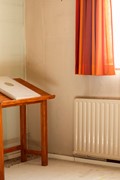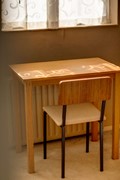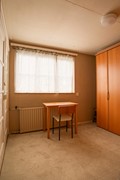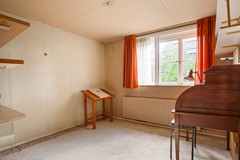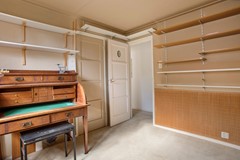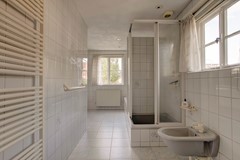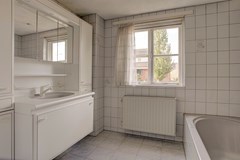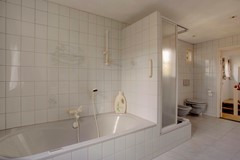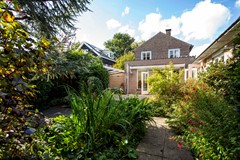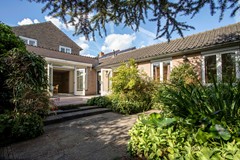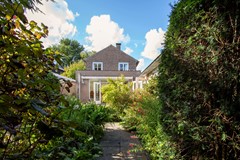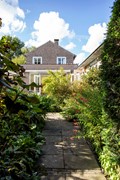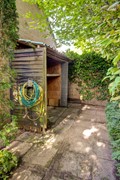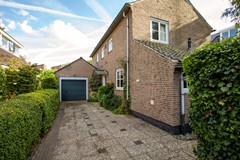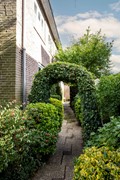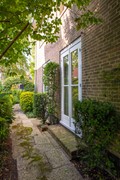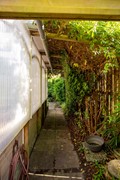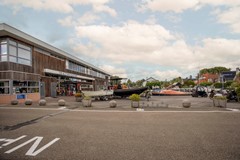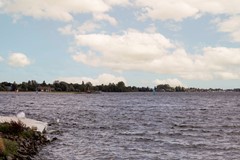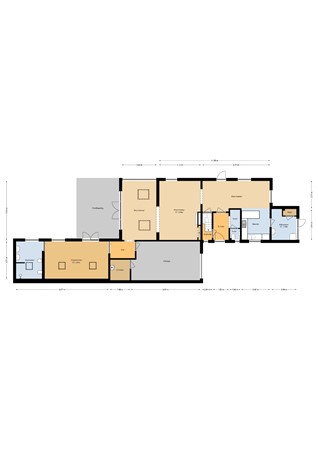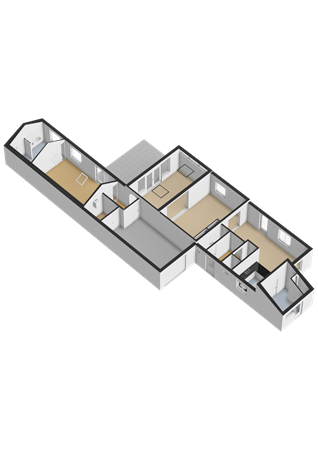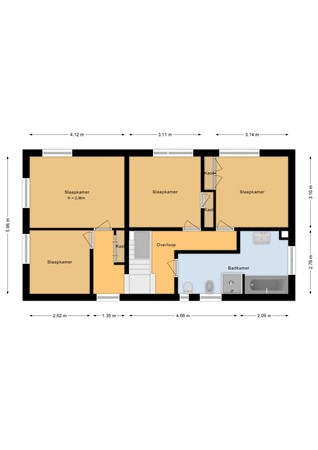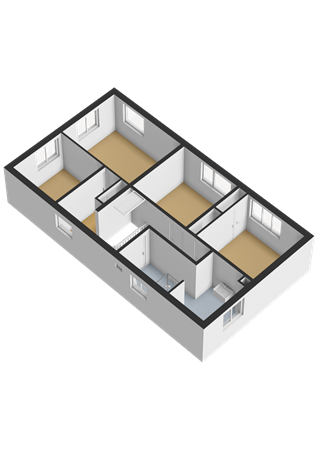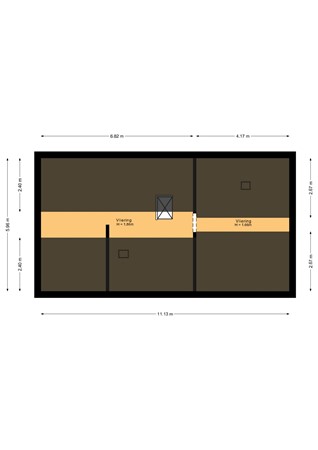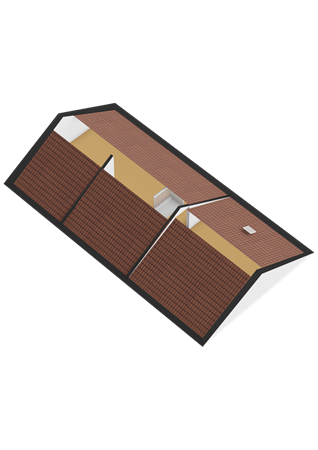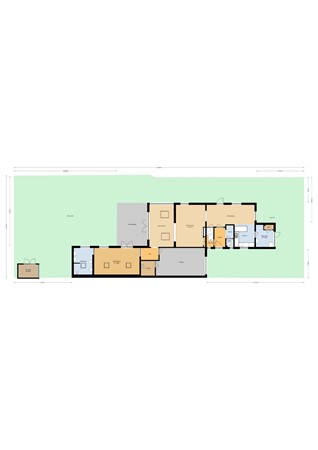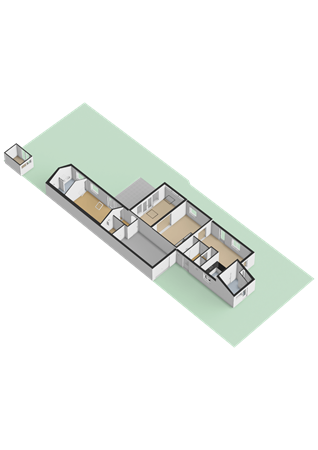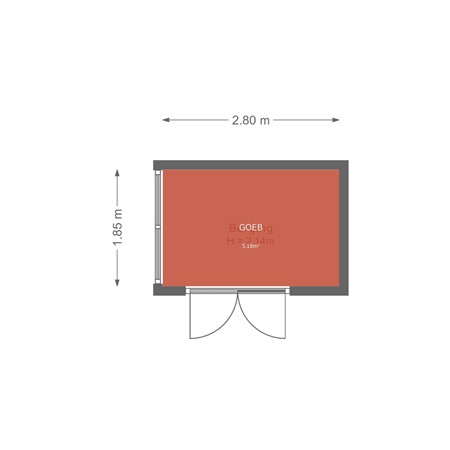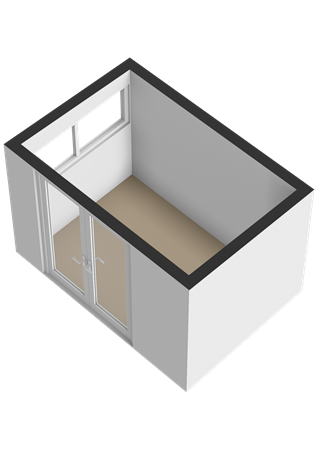
Outstanding Agents. Outstanding Results.
DIVA staat voor ‘Ster’: wij willen dan ook uitblinken in optimale service en kwaliteit
General
(English below)
Ophelialaan 62 Aalsmeer
Vrijstaand wonen op een paar minuten lopen van de Westeinderplassen, in een zeer ruime woning boordevol karakter. Laat je niet misleiden door de ingetogen voorgevel want ’t Pothuis, zoals deze woning heet, is aan de achterzijde flink uitgebouwd. Hierdoor is de woonkamer fors vergroot en is er een slaapkamer met badkamer op de begane grond. Zo is er... More info
Ophelialaan 62 Aalsmeer
Vrijstaand wonen op een paar minuten lopen van de Westeinderplassen, in een zeer ruime woning boordevol karakter. Laat je niet misleiden door de ingetogen voorgevel want ’t Pothuis, zoals deze woning heet, is aan de achterzijde flink uitgebouwd. Hierdoor is de woonkamer fors vergroot en is er een slaapkamer met badkamer op de begane grond. Zo is er... More info
-
Features
All characteristics Type of residence House, single-family house, detached house Construction period 1949 Status Sold -
Location
Features
| Offer | |
|---|---|
| Reference number | 16 |
| Asking price | €995,000 |
| Upholstered | Not furnished |
| Furnishing | Unfurnished |
| Status | Sold |
| Acceptance | By consultation |
| Last updated | 19 December 2024 |
| Construction | |
|---|---|
| Type of residence | House, single-family house, detached house |
| Type of construction | Existing estate |
| Accessibility | People with disabilities, Seniors |
| Construction period | 1949 |
| Roof materials | Bitumen, Tiles |
| Rooftype | Composite |
| Certifications | Energy performance advice |
| Isolations | Party insulated glazing |
| Surfaces and content | |
|---|---|
| Plot size | 582 m² |
| Floor Surface | 207 m² |
| Living area | 44.95 m² |
| Kitchen area | 29.48 m² |
| Content | 969 m³ |
| Surface area other inner rooms | 37.7 m² |
| External surface area storage rooms | 5.18 m² |
| External surface area | 26.1 m² |
| Layout | |
|---|---|
| Number of floors | 3 |
| Number of rooms | 6 (of which 5 bedrooms) |
| Number of bathrooms | 2 |
| Outdoors | |
|---|---|
| Location | Near public transport, On a quiet street, Residential area |
| Garden | |
|---|---|
| Type | Back yard |
| Main garden | Yes |
| Orientation | South east |
| Condition | Well maintained |
| Garden 2 - Type | Side yard |
| Garden 2 - Orientation | South west |
| Garden 2 - Condition | Well maintained |
| Garden 3 - Type | Front yard |
| Garden 3 - Orientation | North west |
| Garden 3 - Condition | Well maintained |
| Energy consumption | |
|---|---|
| Energy certificate | F |
| Boiler | |
|---|---|
| Type of boiler | Atag E-SHR24/32T + ATAG SHR 35T BJ. onbekend |
| Heating source | Gas |
| Boiler ownership | Owned |
| Features | |
|---|---|
| Number of parking spaces | 3 |
| Number of covered parking spaces | 1 |
| Water heating | Central heating system |
| Heating | Central heating, Fireplace, Floor heating, Partial Floor heating |
| Bathroom facilities Bathroom 1 | Bidet, Shower, Sink, Toilet |
| Bathroom facilities Bathroom 2 | Bath, Bidet, Shower, Sink, Toilet, Washbasin furniture |
| Parking | Indoor |
| Has AC | Yes |
| Has cable TV | Yes |
| Has a fireplace | Yes |
| Garden available | Yes |
| Has a garage | Yes |
| Has a storage room | Yes |
| Cadastral informations | |
|---|---|
| Cadastral designation | Aalsmeer C 6125 |
| Area | 582 m² |
| Range | Entire lot |
| Ownership | Full ownership |
Description
(English below)
Ophelialaan 62 Aalsmeer
Vrijstaand wonen op een paar minuten lopen van de Westeinderplassen, in een zeer ruime woning boordevol karakter. Laat je niet misleiden door de ingetogen voorgevel want ’t Pothuis, zoals deze woning heet, is aan de achterzijde flink uitgebouwd. Hierdoor is de woonkamer fors vergroot en is er een slaapkamer met badkamer op de begane grond. Zo is er de mogelijkheid om gelijkvloers te wonen, voor het realiseren van een gastenverblijf of voor een kantoor/praktijk aan huis. Het perceel van maar liefst 582 m2, met de achtertuin op het zuidoosten, heeft een uitstekende zonligging en biedt een oase van groen als uitzicht vanaf het terras.
Steek de Stommeerweg over, om vervolgens langs bar-bistro Joseph aan de Poel naar de jachthaven te lopen. Geniet van het schouwspel van dobberende bootjes of ga zelf varen, over de prachtige Westeinderplassen. Een stuk verder in de Ophelialaan, aan de andere zijde van de rotonde, zijn een supermarkt, winkels, speciaalzaken en diverse restaurants gevestigd. Ook basis- en middelbaar onderwijs, de bushalte en het centrum van Aalsmeer zijn op loop-/fietsafstand. Aalsmeer heeft een uitstekende ligging ten opzichte van steden als Amsterdam, Amstelveen, Haarlem, Leiden en uiteraard luchthaven Schiphol.
Indeling:
Begane grond:
Aan de linkerzijde, bij de oprit, is de overdekte entree van ’t Pothuis. Open de voordeur naar de hal, met een kelder en meterkast aan de linkerzijde en een toiletruimte met portaal aan de rechterzijde.
De verrassend ruime woonkamer is, inclusief aanbouw, ruim 60 m2 groot. De open keuken met inbouwapparatuur heeft een tijdloze uitstraling en biedt volop mogelijkheden voor modernisering naar eigen smaak. Met een oppervlakte van circa 29 m², inclusief de aangrenzende eetkamer, is deze ruimte perfect voor gezellige diners en dagelijkse maaltijden. De keuken grenst aan een praktische bijkeuken, waar onder andere de cv-ketel is gesitueerd. De bijkeuken biedt extra opbergruimte, waardoor het een ideale aanvulling is op de woonkeuken.
In het achterste deel van de woonkamer zorgen twee grote lichtkoepels voor veel lichtinval. Voor de liefhebbers van retro meubels zijn de maatwerkkasten een groot pluspunt.
In de hoek van de woonkamer is een doorgang naar de garage en de slaapkamer met aangrenzende badkamer. De garage heeft een lengte van bijna 7 meter en is hiermee groot genoeg voor een auto en de (kinder)fietsen. In een aparte bergruimte bevindt zich een van de cv ketels.
De slaapkamer met badkamer is een fantastische ruimte, vanwege het open karakter en de lichtinval door de grote ramen. Openslaande deuren geven toegang tot de tuin met gedeeltelijk overdekt terras. In de badkamer is de ruimte ingedeeld met een inloopdouche, toilet, bidet en twee wastafels.
Eerste verdieping:
Volg de mooie trap naar de eerste verdieping, waar je vanaf het bordes naar links of rechts kunt lopen. Ga je linksaf, dan bereik je een L-vormige overloop waaraan twee slaapkamers en de tweede badkamer grenzen. Beide slaapkamers zijn voorzien van een inbouwkast en de badkamer is ingedeeld met een ligbad, aparte douche, wastafel, toilet en een bidet.
Ga je vanaf het bordes naar rechts, dan bereik je het achterst deel van deze verdieping. Hier zijn nog twee slaapkamers, waarmee het totaal op vijf komt. Zo is deze woning perfect voor een gezin, om vanuit huis te werken en ook voor een kunstenaar is er genoeg plek voor een atelier. De paneeldeuren verdienen, nadat de verbouwing is afgerond, een mooie plek in dit fantastische huis.
Zolder:
Een vlizotrap geeft toegang tot de dubbele bergzolder, met een nokhoogte variërend van 1.66 tot 1.86 meter.
Tuin:
Deze woning heeft een mooi aangelegde tuin aan drie zijden, waarbij de achtertuin op het zuidoosten gesitueerd is. Het grote terras en het overdekt terras bieden volop ruimte om buiten te zitten, in de zon en schaduw. Als je hier buiten zit, geniet je volop van het vele groen in de tuin.
Een hoge haag in de voortuin zorgt voor privacy, ook in de woning. Aan de rechterzijde is een achterom met pergola en de diepe oprit zorgt ervoor dat je nooit hoeft te zoeken naar een parkeerplek.
Dit is een fantastische plek om buiten de stad, maar niet ver van de stad te gaan wonen…
Bijzonderheden:
- Vijf slaapkamers en twee badkamers;
- Gelijkvloers wonen dankzij de slaap- en badkamer op de begane grond;
- Diepe garage een oprit voor meerdere auto’s;
- Grote uitbouw aan de achterzijde;
- De woning dient gerenoveerd en verduurzaamd te worden;
- Energielabel F
Ophelialaan 62 Aalsmeer
Detached living just a few minutes' walk from the Westeinderplassen, in a very spacious house full of character. Don’t be misled by the modest front facade, as 't Pothuis, the name of this house, has been significantly extended at the rear. This extension has greatly enlarged the living room and added a bedroom with an en-suite bathroom on the ground floor. This offers the possibility for single-level living, creating a guesthouse, or establishing a home office/practice. The plot, covering no less than 582 m² with a southeast-facing backyard, enjoys excellent sunlight and offers a green oasis as a view from the terrace.
Cross the Stommeerweg and walk along Bar-Bistro Joseph aan de Poel to the marina. Enjoy the spectacle of bobbing boats or take a boat trip yourself on the beautiful Westeinderplassen. Further along Ophelialaan, on the other side of the roundabout, you will find a supermarket, shops, specialty stores, and various restaurants. Primary and secondary schools, the bus stop, and Aalsmeer town center are all within walking or cycling distance. Aalsmeer is also conveniently located near cities like Amsterdam, Amstelveen, Haarlem, Leiden, and, of course, Schiphol Airport.
Layout:
Ground Floor: On the left side, by the driveway, is the covered entrance to ’t Pothuis. Open the front door to the hall, with a cellar and utility cupboard on the left and a toilet with a small lobby on the right.
The surprisingly spacious living room, including the extension, measures over 60 m². The open kitchen with built-in appliances has a timeless look and offers ample opportunities for modernization to suit personal tastes. With a surface area of approximately 29 m², including the adjoining dining area, this space is perfect for cozy dinners and daily meals. The kitchen is adjacent to a practical utility room, which houses one of the central heating boilers and offers additional storage space, making it a valuable extension of the kitchen.
At the rear of the living room, two large skylights provide plenty of natural light. For fans of retro furniture, the custom-made cabinets are a huge plus. In the corner of the living room, there is a passage to the garage and the bedroom with an en-suite bathroom. The garage, nearly 7 meters long, is large enough to accommodate a car and (children's) bicycles. A separate storage room houses one of the central heating boilers. The bedroom with its en-suite bathroom is a fantastic space due to its open character and the natural light from the large windows. French doors provide access to the garden with a partially covered terrace. The bathroom is equipped with a walk-in shower, toilet, bidet, and two sinks.
First Floor: Follow the beautiful staircase to the first floor, where you can turn left or right from the landing. If you go left, you reach an L-shaped hallway leading to two bedrooms and the second bathroom. Both bedrooms have built-in wardrobes, and the bathroom is equipped with a bathtub, separate shower, sink, toilet, and bidet. If you turn right from the landing, you reach the rear part of this floor, where there are two more bedrooms, bringing the total to five. This makes the house perfect for a family, working from home, or even for an artist looking for studio space. Once renovations are complete, the panel doors will deserve a special place in this fantastic house.
Attic: A loft ladder provides access to the double attic storage space, with a ridge height varying from 1.66 to 1.86 meters.
Garden: This house has a beautifully landscaped garden on three sides, with the backyard facing southeast. The large terrace and the covered patio offer plenty of space for outdoor seating, in both sun and shade. When you sit outside, you can fully enjoy the greenery in the garden. A tall hedge in the front garden ensures privacy, both inside and outside the house. On the right side is a rear entrance with a pergola, and the deep driveway means you’ll never have to search for a parking spot.
This is a fantastic place to live just outside the city, but not far from it…
Features:
- Five bedrooms and two bathrooms;
- Ground-floor living with a bedroom and bathroom on the ground floor;
- Deep garage and driveway for multiple cars;
- Large extension at the rear;
- The property needs renovation and sustainability upgrades;
- Energy label F.
Ophelialaan 62 Aalsmeer
Vrijstaand wonen op een paar minuten lopen van de Westeinderplassen, in een zeer ruime woning boordevol karakter. Laat je niet misleiden door de ingetogen voorgevel want ’t Pothuis, zoals deze woning heet, is aan de achterzijde flink uitgebouwd. Hierdoor is de woonkamer fors vergroot en is er een slaapkamer met badkamer op de begane grond. Zo is er de mogelijkheid om gelijkvloers te wonen, voor het realiseren van een gastenverblijf of voor een kantoor/praktijk aan huis. Het perceel van maar liefst 582 m2, met de achtertuin op het zuidoosten, heeft een uitstekende zonligging en biedt een oase van groen als uitzicht vanaf het terras.
Steek de Stommeerweg over, om vervolgens langs bar-bistro Joseph aan de Poel naar de jachthaven te lopen. Geniet van het schouwspel van dobberende bootjes of ga zelf varen, over de prachtige Westeinderplassen. Een stuk verder in de Ophelialaan, aan de andere zijde van de rotonde, zijn een supermarkt, winkels, speciaalzaken en diverse restaurants gevestigd. Ook basis- en middelbaar onderwijs, de bushalte en het centrum van Aalsmeer zijn op loop-/fietsafstand. Aalsmeer heeft een uitstekende ligging ten opzichte van steden als Amsterdam, Amstelveen, Haarlem, Leiden en uiteraard luchthaven Schiphol.
Indeling:
Begane grond:
Aan de linkerzijde, bij de oprit, is de overdekte entree van ’t Pothuis. Open de voordeur naar de hal, met een kelder en meterkast aan de linkerzijde en een toiletruimte met portaal aan de rechterzijde.
De verrassend ruime woonkamer is, inclusief aanbouw, ruim 60 m2 groot. De open keuken met inbouwapparatuur heeft een tijdloze uitstraling en biedt volop mogelijkheden voor modernisering naar eigen smaak. Met een oppervlakte van circa 29 m², inclusief de aangrenzende eetkamer, is deze ruimte perfect voor gezellige diners en dagelijkse maaltijden. De keuken grenst aan een praktische bijkeuken, waar onder andere de cv-ketel is gesitueerd. De bijkeuken biedt extra opbergruimte, waardoor het een ideale aanvulling is op de woonkeuken.
In het achterste deel van de woonkamer zorgen twee grote lichtkoepels voor veel lichtinval. Voor de liefhebbers van retro meubels zijn de maatwerkkasten een groot pluspunt.
In de hoek van de woonkamer is een doorgang naar de garage en de slaapkamer met aangrenzende badkamer. De garage heeft een lengte van bijna 7 meter en is hiermee groot genoeg voor een auto en de (kinder)fietsen. In een aparte bergruimte bevindt zich een van de cv ketels.
De slaapkamer met badkamer is een fantastische ruimte, vanwege het open karakter en de lichtinval door de grote ramen. Openslaande deuren geven toegang tot de tuin met gedeeltelijk overdekt terras. In de badkamer is de ruimte ingedeeld met een inloopdouche, toilet, bidet en twee wastafels.
Eerste verdieping:
Volg de mooie trap naar de eerste verdieping, waar je vanaf het bordes naar links of rechts kunt lopen. Ga je linksaf, dan bereik je een L-vormige overloop waaraan twee slaapkamers en de tweede badkamer grenzen. Beide slaapkamers zijn voorzien van een inbouwkast en de badkamer is ingedeeld met een ligbad, aparte douche, wastafel, toilet en een bidet.
Ga je vanaf het bordes naar rechts, dan bereik je het achterst deel van deze verdieping. Hier zijn nog twee slaapkamers, waarmee het totaal op vijf komt. Zo is deze woning perfect voor een gezin, om vanuit huis te werken en ook voor een kunstenaar is er genoeg plek voor een atelier. De paneeldeuren verdienen, nadat de verbouwing is afgerond, een mooie plek in dit fantastische huis.
Zolder:
Een vlizotrap geeft toegang tot de dubbele bergzolder, met een nokhoogte variërend van 1.66 tot 1.86 meter.
Tuin:
Deze woning heeft een mooi aangelegde tuin aan drie zijden, waarbij de achtertuin op het zuidoosten gesitueerd is. Het grote terras en het overdekt terras bieden volop ruimte om buiten te zitten, in de zon en schaduw. Als je hier buiten zit, geniet je volop van het vele groen in de tuin.
Een hoge haag in de voortuin zorgt voor privacy, ook in de woning. Aan de rechterzijde is een achterom met pergola en de diepe oprit zorgt ervoor dat je nooit hoeft te zoeken naar een parkeerplek.
Dit is een fantastische plek om buiten de stad, maar niet ver van de stad te gaan wonen…
Bijzonderheden:
- Vijf slaapkamers en twee badkamers;
- Gelijkvloers wonen dankzij de slaap- en badkamer op de begane grond;
- Diepe garage een oprit voor meerdere auto’s;
- Grote uitbouw aan de achterzijde;
- De woning dient gerenoveerd en verduurzaamd te worden;
- Energielabel F
Ophelialaan 62 Aalsmeer
Detached living just a few minutes' walk from the Westeinderplassen, in a very spacious house full of character. Don’t be misled by the modest front facade, as 't Pothuis, the name of this house, has been significantly extended at the rear. This extension has greatly enlarged the living room and added a bedroom with an en-suite bathroom on the ground floor. This offers the possibility for single-level living, creating a guesthouse, or establishing a home office/practice. The plot, covering no less than 582 m² with a southeast-facing backyard, enjoys excellent sunlight and offers a green oasis as a view from the terrace.
Cross the Stommeerweg and walk along Bar-Bistro Joseph aan de Poel to the marina. Enjoy the spectacle of bobbing boats or take a boat trip yourself on the beautiful Westeinderplassen. Further along Ophelialaan, on the other side of the roundabout, you will find a supermarket, shops, specialty stores, and various restaurants. Primary and secondary schools, the bus stop, and Aalsmeer town center are all within walking or cycling distance. Aalsmeer is also conveniently located near cities like Amsterdam, Amstelveen, Haarlem, Leiden, and, of course, Schiphol Airport.
Layout:
Ground Floor: On the left side, by the driveway, is the covered entrance to ’t Pothuis. Open the front door to the hall, with a cellar and utility cupboard on the left and a toilet with a small lobby on the right.
The surprisingly spacious living room, including the extension, measures over 60 m². The open kitchen with built-in appliances has a timeless look and offers ample opportunities for modernization to suit personal tastes. With a surface area of approximately 29 m², including the adjoining dining area, this space is perfect for cozy dinners and daily meals. The kitchen is adjacent to a practical utility room, which houses one of the central heating boilers and offers additional storage space, making it a valuable extension of the kitchen.
At the rear of the living room, two large skylights provide plenty of natural light. For fans of retro furniture, the custom-made cabinets are a huge plus. In the corner of the living room, there is a passage to the garage and the bedroom with an en-suite bathroom. The garage, nearly 7 meters long, is large enough to accommodate a car and (children's) bicycles. A separate storage room houses one of the central heating boilers. The bedroom with its en-suite bathroom is a fantastic space due to its open character and the natural light from the large windows. French doors provide access to the garden with a partially covered terrace. The bathroom is equipped with a walk-in shower, toilet, bidet, and two sinks.
First Floor: Follow the beautiful staircase to the first floor, where you can turn left or right from the landing. If you go left, you reach an L-shaped hallway leading to two bedrooms and the second bathroom. Both bedrooms have built-in wardrobes, and the bathroom is equipped with a bathtub, separate shower, sink, toilet, and bidet. If you turn right from the landing, you reach the rear part of this floor, where there are two more bedrooms, bringing the total to five. This makes the house perfect for a family, working from home, or even for an artist looking for studio space. Once renovations are complete, the panel doors will deserve a special place in this fantastic house.
Attic: A loft ladder provides access to the double attic storage space, with a ridge height varying from 1.66 to 1.86 meters.
Garden: This house has a beautifully landscaped garden on three sides, with the backyard facing southeast. The large terrace and the covered patio offer plenty of space for outdoor seating, in both sun and shade. When you sit outside, you can fully enjoy the greenery in the garden. A tall hedge in the front garden ensures privacy, both inside and outside the house. On the right side is a rear entrance with a pergola, and the deep driveway means you’ll never have to search for a parking spot.
This is a fantastic place to live just outside the city, but not far from it…
Features:
- Five bedrooms and two bathrooms;
- Ground-floor living with a bedroom and bathroom on the ground floor;
- Deep garage and driveway for multiple cars;
- Large extension at the rear;
- The property needs renovation and sustainability upgrades;
- Energy label F.
