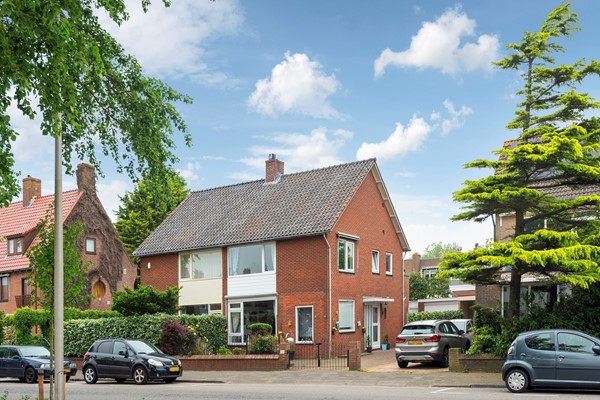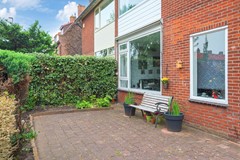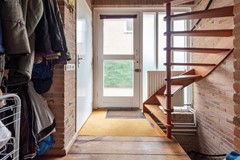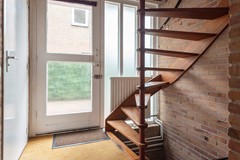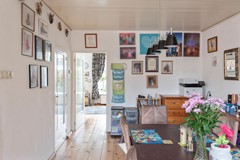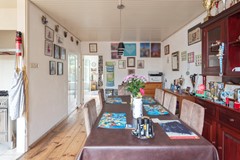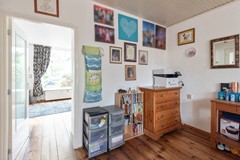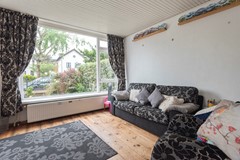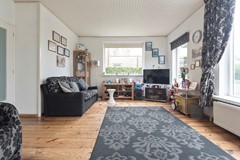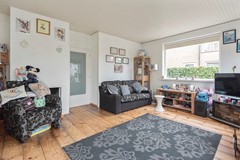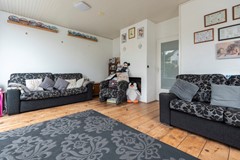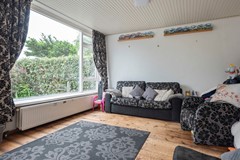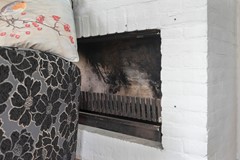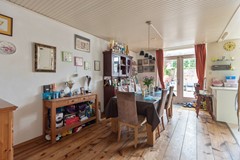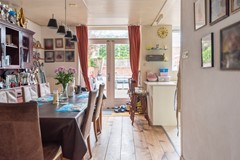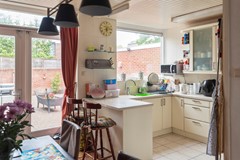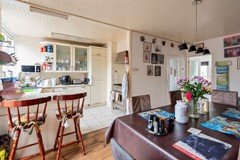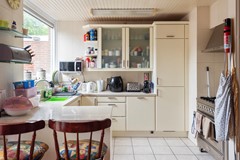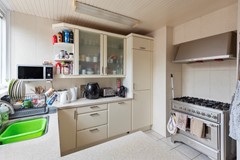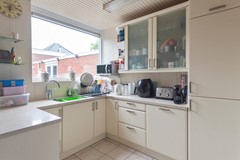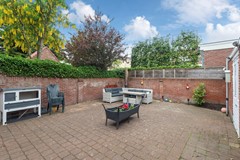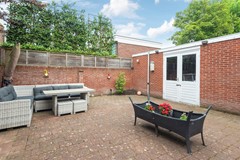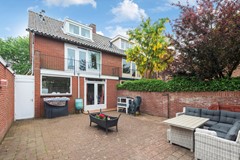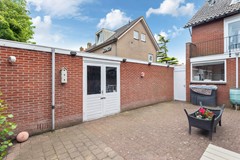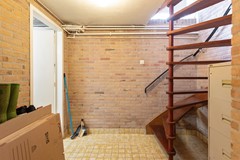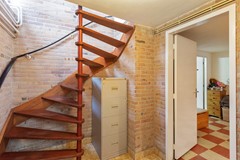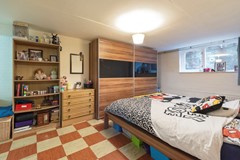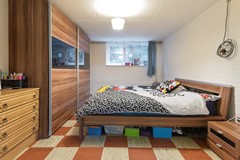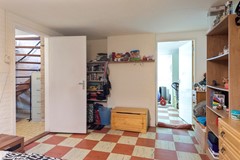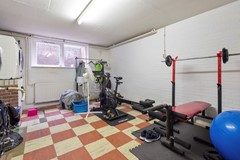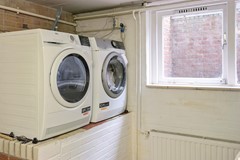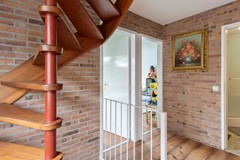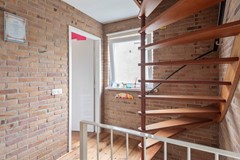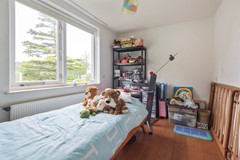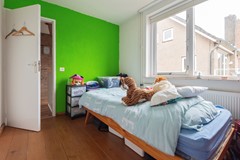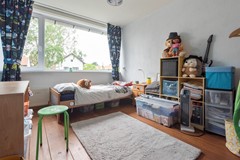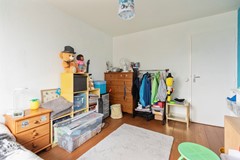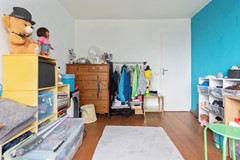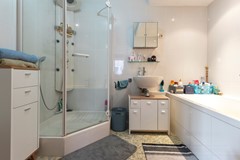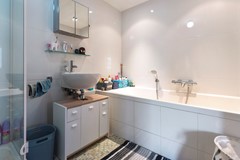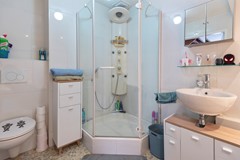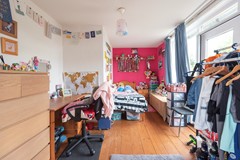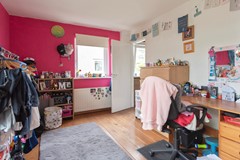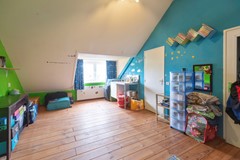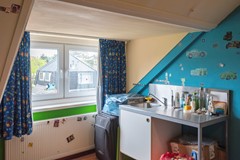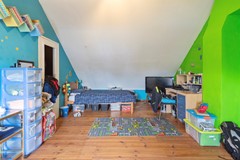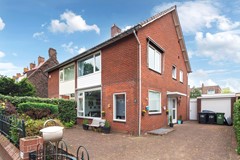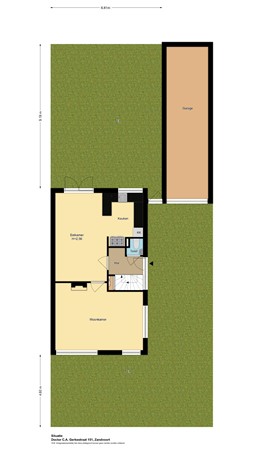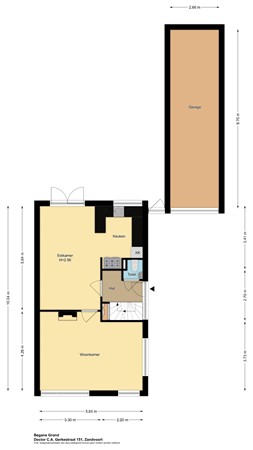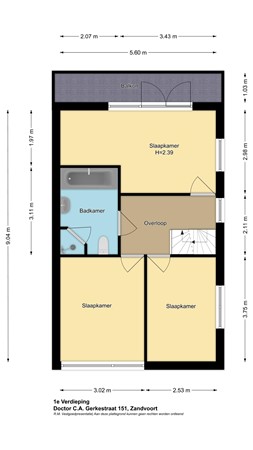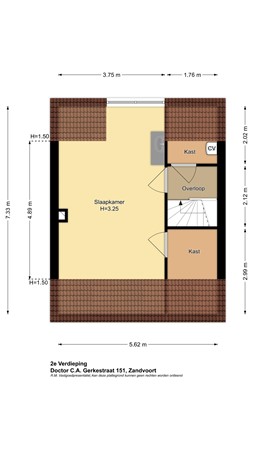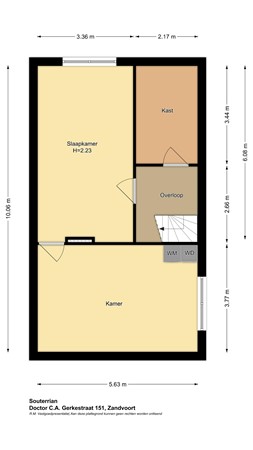
Outstanding Agents. Outstanding Results.
DIVA staat voor ‘Ster’: wij willen dan ook uitblinken in optimale service en kwaliteit
General
ENGLISH TEKST BELOW!
Topper in Zandvoort: Twee-onder-een-kap Woonhuis ideaal voor Gezinnen!
Heb je altijd al gedroomd van een ruime eengezinswoning in Zandvoort?
Deze woning (1970 en energielabel C), straalt gezelligheid en comfort uit.
Wonen in Stijl
Gelegen in Zandvoort, is dit woonhuis perfect voor gezinnen die houden van het strandleven. Met een voor- en achtertuin, geniet je... More info
Topper in Zandvoort: Twee-onder-een-kap Woonhuis ideaal voor Gezinnen!
Heb je altijd al gedroomd van een ruime eengezinswoning in Zandvoort?
Deze woning (1970 en energielabel C), straalt gezelligheid en comfort uit.
Wonen in Stijl
Gelegen in Zandvoort, is dit woonhuis perfect voor gezinnen die houden van het strandleven. Met een voor- en achtertuin, geniet je... More info
-
Features
All characteristics Type of residence House, single-family house, semi-detached house Construction period 1970 -
Location
Features
| Offer | |
|---|---|
| Reference number | 97 |
| Asking price | €925,000 |
| Upholstered | Not furnished |
| Furnishing | Unfurnished |
| Acceptance | By consultation |
| Construction | |
|---|---|
| Type of residence | House, single-family house, semi-detached house |
| Type of construction | Existing estate |
| Construction period | 1970 |
| Roof materials | Tiles |
| Rooftype | Front gable |
| Isolations | Insulated glazing, Roof |
| Surfaces and content | |
|---|---|
| Plot size | 243 m² |
| Floor Surface | 193.4 m² |
| Living area | 24.02 m² |
| Kitchen area | 24.25 m² |
| Content | 616 m³ |
| External surface area storage rooms | 25.8 m² |
| External surface area | 5.9 m² |
| Layout | |
|---|---|
| Number of floors | 4 |
| Number of rooms | 7 (of which 6 bedrooms) |
| Number of bathrooms | 1 (and 1 separate toilet) |
| Garden | |
|---|---|
| Type | Front yard |
| Orientation | South west |
| Condition | Normal |
| Garden 2 - Type | Back yard |
| Garden 2 - Orientation | North east |
| Garden 2 - Has a backyard entrance | Yes |
| Garden 2 - Condition | Normal |
| Energy consumption | |
|---|---|
| Energy certificate | C |
| Boiler | |
|---|---|
| Heating source | Gas |
| Combiboiler | Yes |
| Boiler ownership | Owned |
| Features | |
|---|---|
| Number of parking spaces | 5 |
| Number of covered parking spaces | 3 |
| Water heating | Central heating system |
| Heating | Central heating, Fireplace |
| Ventilation method | Mechanical ventilation, Natural ventilation |
| Bathroom facilities | Bath, Shower, Sink, Toilet |
| Parking | Garage |
| Has cable TV | Yes |
| Has a fireplace | Yes |
| Has a flue tube | Yes |
| Has fibre optical cable | Yes |
| Garden available | Yes |
| Has a garage | Yes |
| Has a phone line | Yes |
| Has an internet connection | Yes |
| Has ventilation | Yes |
| Cadastral informations | |
|---|---|
| Cadastral designation | Zandvoort A 4763 |
| Area | 243 m² |
| Ownership | Full ownership |
Description
ENGLISH TEKST BELOW!
Topper in Zandvoort: Twee-onder-een-kap Woonhuis ideaal voor Gezinnen!
Heb je altijd al gedroomd van een ruime eengezinswoning in Zandvoort?
Deze woning (1970 en energielabel C), straalt gezelligheid en comfort uit.
Wonen in Stijl
Gelegen in Zandvoort, is dit woonhuis perfect voor gezinnen die houden van het strandleven. Met een voor- en achtertuin, geniet je hier van alle rust en privacy. Het perceeloppervlakte beslaat 243 m2, wat genoeg ruimte biedt voor kinderen om heerlijk buiten te spelen terwijl jij ontspant met een glas wijn.
Gezellig Samenzijn
Deze woning ademt een sfeer van warmte en gezelligheid. De ideale plek om samen te komen met familie en vrienden. Met het bouwjaar in gedachten, heeft dit huis karakter en charme dat je niet snel elders zult vinden.
Ideaal voor Avontuurlijke Gezinnen
Voor gezinnen die houden van avontuur, is Zandvoort de place to be. Met de zee en duinen op steenworp afstand, kunnen jullie genieten van lange strandwandelingen, watersport activiteiten en nog veel meer.
Don’t miss out! Neem vandaag nog contact met ons op om deze unieke kans niet aan je voorbij te laten gaan. Dit huis wacht op JOU!
Topper in Zandvoort: Twee-onder-een-kap Woonhuis ideaal voor Gezinnen!
Heb je altijd al gedroomd van een ruime eengezinswoning in Zandvoort?
Deze woning (1970 en energielabel C), straalt gezelligheid en comfort uit.
Wonen in Stijl
Gelegen in Zandvoort, is dit woonhuis perfect voor gezinnen die houden van het strandleven. Met een voor- en achtertuin, geniet je hier van alle rust en privacy. Het perceeloppervlakte beslaat 243 m2, wat genoeg ruimte biedt voor kinderen om heerlijk buiten te spelen terwijl jij ontspant met een glas wijn.
Gezellig Samenzijn
Deze woning ademt een sfeer van warmte en gezelligheid. De ideale plek om samen te komen met familie en vrienden. Met het bouwjaar in gedachten, heeft dit huis karakter en charme dat je niet snel elders zult vinden.
Ideaal voor Avontuurlijke Gezinnen
Voor gezinnen die houden van avontuur, is Zandvoort de place to be. Met de zee en duinen op steenworp afstand, kunnen jullie genieten van lange strandwandelingen, watersport activiteiten en nog veel meer.
Don’t miss out! Neem vandaag nog contact met ons op om deze unieke kans niet aan je voorbij te laten gaan. Dit huis wacht op JOU!
Ground floor
Via de oprit en voortuin bereik je de voordeur.
Je komt binnen in de hal met houten vloer, toilet met fonteintje. Vanuit de hal komt je in de ruime eetkamer met open keuken met 6-pits gasfornuis ,door de deur aan je linkerkant loop je naar de gezellige zonnige woonkamer met open haard en kijk je uit op de voortuin. Op de gehele beneden verdieping ligt een mooie houten vloer, in de keuken liggen tegels. In de eetkamer is de dubbele deur naar de besloten achtertuin, welke veel mogelijkheden biedt. De garage is bereikbaar via de voortuin door de garagedeur, en via de deur in de besloten zonnige achtertuin. Dit kan ook een mogelijkheid bieden voor het ombouwen van de garage tot een bijgebouw voor bed & breakfast, wat mogelijkheden biedt voor zowel strandliefhebbers als formule 1.
Je komt binnen in de hal met houten vloer, toilet met fonteintje. Vanuit de hal komt je in de ruime eetkamer met open keuken met 6-pits gasfornuis ,door de deur aan je linkerkant loop je naar de gezellige zonnige woonkamer met open haard en kijk je uit op de voortuin. Op de gehele beneden verdieping ligt een mooie houten vloer, in de keuken liggen tegels. In de eetkamer is de dubbele deur naar de besloten achtertuin, welke veel mogelijkheden biedt. De garage is bereikbaar via de voortuin door de garagedeur, en via de deur in de besloten zonnige achtertuin. Dit kan ook een mogelijkheid bieden voor het ombouwen van de garage tot een bijgebouw voor bed & breakfast, wat mogelijkheden biedt voor zowel strandliefhebbers als formule 1.
First floor
Via de trap in de hal kom je op de overloop van de eerste verdieping, hier zijn drie ruime slaapkamers en een badkamer met douchehoek, ligbad, wastafel en tweede toilet. De achter slaapkamer heeft een balkon over de volle breedte.
Second floor
Op de tweede verdieping is een grote slaapkamer met inloopkast en een klein keukenblokje.
De CV/ketel bevindt zich op de overloop in een bergkast.
De CV/ketel bevindt zich op de overloop in een bergkast.
Other floors
Het souterrain;
In het souterrain zijn twee slaapkamers waarvan er één thans in gebruik is als wasruimte/sportzaal, hier is een mogelijkheid voor het maken van een B&B.
Er is ook een grote opslagruimte voor het opbergen van wijn, etenswaren en andere accessoires.
In het souterrain zijn twee slaapkamers waarvan er één thans in gebruik is als wasruimte/sportzaal, hier is een mogelijkheid voor het maken van een B&B.
Er is ook een grote opslagruimte voor het opbergen van wijn, etenswaren en andere accessoires.
Details
- Royaal perceel ca 243m2;
- Gebruiksoppervlak wonen 193,4m2
- Ruime voor- en achtertuin;
- 6 slaapkamers;
- Energielabel C;
- Grote garage (ca. 25m2);
- Oprit voor 2 auto's;
- Oplevering in overleg;
_______________________________________________________________________________________________________________________________________________________________________
Topper in Zandvoort: Semi-detached house ideal for families!
Have you always dreamed of a spacious single-family home in Zandvoort?
This house (1970 and energy label C) and therefore provide it's coziness and comfort.
Living in Style
Located in Zandvoort, this house is perfect for families who love beach life. With a front and back garden, you can enjoy peace and privacy here. The plot area covers 243 m2, which offers enough space for children to play outside while you relax with a glass of wine.
Pleasant get-together
This house gives an atmosphere of warmth and coziness. The ideal place to get together with family and friends. With the year of construction in mind, this house has character and charm that you will not easily find elsewhere.
Ideal for Adventurous Families
Zandvoort is the place to be for families who love adventure. With the sea and dunes just a stone's throw away, you can enjoy long walks on the beach, water sports activities and much more.
Don't miss out! Contact us today so you don't miss this unique opportunity. This house is waiting for YOU!
LAYOUT:
You reach the front door via the driveway and front garden.
You enter the hall with wooden floor, toilet with sink. From the hall you enter the spacious dining room with open kitchen with 6-burner gas stove, through the door on your left you walk to the cozy sunny living room with fireplace and a view of the front garden. There is a beautiful wooden floor on the entire ground floor, except in the kitchen where there are tiles. In the dining room there is a double door to the private backyard, which offers many possibilities. The garage is accessible via the front garden through the garage door, and via the door in the private sunny backyard. This could also provide an opportunity for a garage conversion into an annex for bed and breakfast which opens the possibility for both beach lovers and formula one.
First floor:
The stairs in the hall take you to the landing of the first floor, where there are three spacious bedrooms and a bathroom with corner shower, bath, sink and second toilet. The rear bedroom has a full-width balcony.
2nd Floor;
On the second floor is a large bedroom with walk-in closet and a small kitchenette. The central heating/boiler is located off the landing in a storage cupboard.
The basement;
In the basement there are two bedrooms, one of which is currently used as a laundry room/gym, here is a possibility to create a B&B.
There is also a large storage room for storing wine, food and other accessories.
Particularities;
- Spacious plot approx 243m2;
- Usable living area 193.4m2
- Spacious front and back garden;
- 6 bedrooms;
- Energy label C;
- Large garage (25m2);
- Driveway for 2 cars;
- Delivery in consultation;
- Gebruiksoppervlak wonen 193,4m2
- Ruime voor- en achtertuin;
- 6 slaapkamers;
- Energielabel C;
- Grote garage (ca. 25m2);
- Oprit voor 2 auto's;
- Oplevering in overleg;
_______________________________________________________________________________________________________________________________________________________________________
Topper in Zandvoort: Semi-detached house ideal for families!
Have you always dreamed of a spacious single-family home in Zandvoort?
This house (1970 and energy label C) and therefore provide it's coziness and comfort.
Living in Style
Located in Zandvoort, this house is perfect for families who love beach life. With a front and back garden, you can enjoy peace and privacy here. The plot area covers 243 m2, which offers enough space for children to play outside while you relax with a glass of wine.
Pleasant get-together
This house gives an atmosphere of warmth and coziness. The ideal place to get together with family and friends. With the year of construction in mind, this house has character and charm that you will not easily find elsewhere.
Ideal for Adventurous Families
Zandvoort is the place to be for families who love adventure. With the sea and dunes just a stone's throw away, you can enjoy long walks on the beach, water sports activities and much more.
Don't miss out! Contact us today so you don't miss this unique opportunity. This house is waiting for YOU!
LAYOUT:
You reach the front door via the driveway and front garden.
You enter the hall with wooden floor, toilet with sink. From the hall you enter the spacious dining room with open kitchen with 6-burner gas stove, through the door on your left you walk to the cozy sunny living room with fireplace and a view of the front garden. There is a beautiful wooden floor on the entire ground floor, except in the kitchen where there are tiles. In the dining room there is a double door to the private backyard, which offers many possibilities. The garage is accessible via the front garden through the garage door, and via the door in the private sunny backyard. This could also provide an opportunity for a garage conversion into an annex for bed and breakfast which opens the possibility for both beach lovers and formula one.
First floor:
The stairs in the hall take you to the landing of the first floor, where there are three spacious bedrooms and a bathroom with corner shower, bath, sink and second toilet. The rear bedroom has a full-width balcony.
2nd Floor;
On the second floor is a large bedroom with walk-in closet and a small kitchenette. The central heating/boiler is located off the landing in a storage cupboard.
The basement;
In the basement there are two bedrooms, one of which is currently used as a laundry room/gym, here is a possibility to create a B&B.
There is also a large storage room for storing wine, food and other accessories.
Particularities;
- Spacious plot approx 243m2;
- Usable living area 193.4m2
- Spacious front and back garden;
- 6 bedrooms;
- Energy label C;
- Large garage (25m2);
- Driveway for 2 cars;
- Delivery in consultation;
