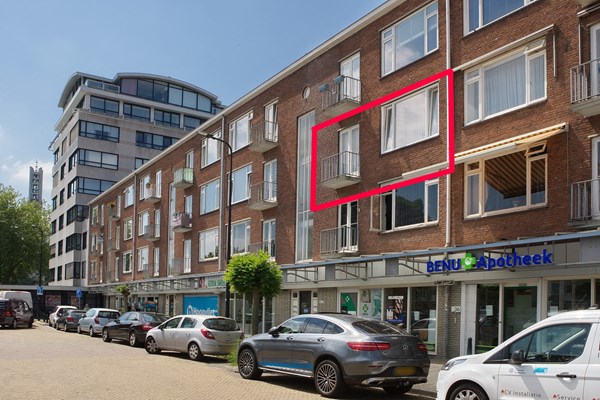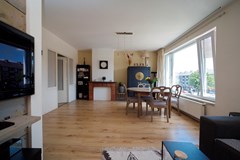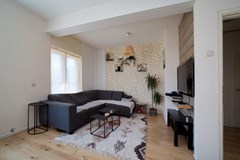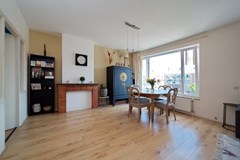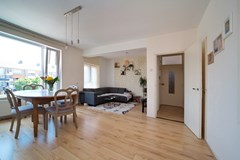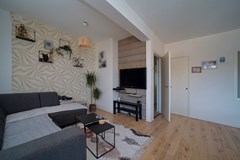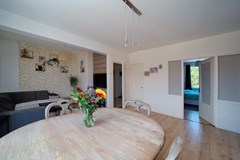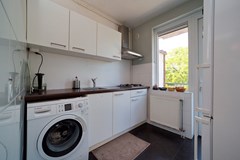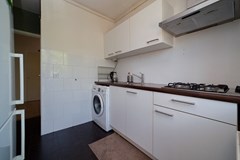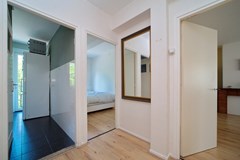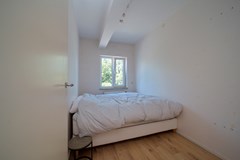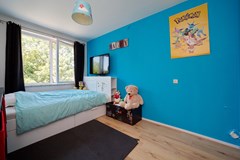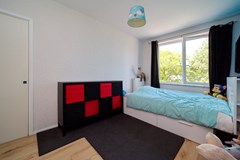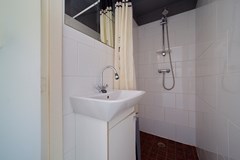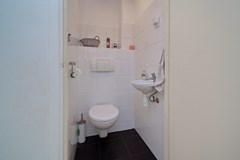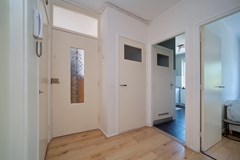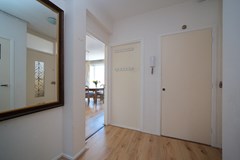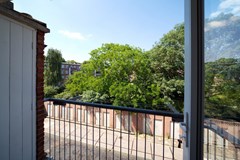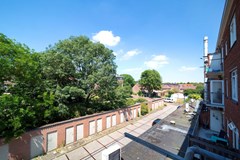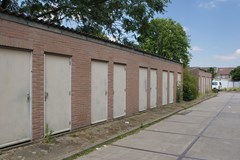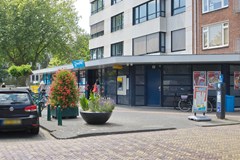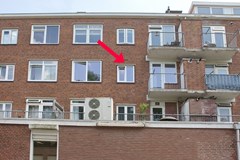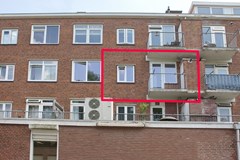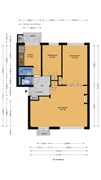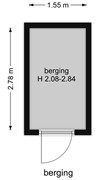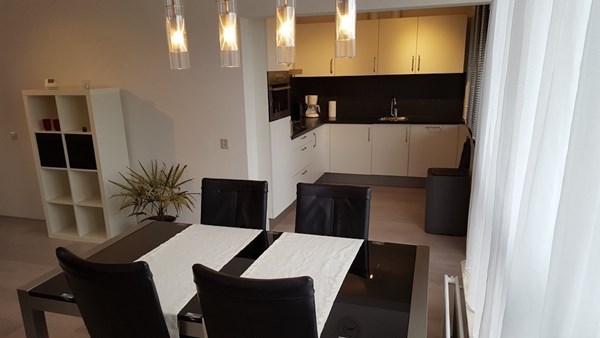
Outstanding Agents. Outstanding Results.
DIVA staat voor ‘Ster’: wij willen dan ook uitblinken in optimale service en kwaliteit
General
ENGLISH BELOW
Op een centrale, levendige locatie direct boven een winkelcentrum, bevindt zich dit efficiënt ingedeelde 3-kamer appartement van ca 60 m2.
Naast een gezellige, lichte woonkamer beschikt de woning over een nette keuken, eenvoudige badkamer, twee balkons, veel kastruimte en twee slaapkamers van goed formaat.
Dit leuke appartement is gelegen op de 2e verdieping van een appartement... More info
Op een centrale, levendige locatie direct boven een winkelcentrum, bevindt zich dit efficiënt ingedeelde 3-kamer appartement van ca 60 m2.
Naast een gezellige, lichte woonkamer beschikt de woning over een nette keuken, eenvoudige badkamer, twee balkons, veel kastruimte en twee slaapkamers van goed formaat.
Dit leuke appartement is gelegen op de 2e verdieping van een appartement... More info
-
Features
All characteristics Type of residence Apartment, flat with shared staircase, apartment Construction period 1955 Status New for sale -
Location
Features
| Offer | |
|---|---|
| Reference number | 00699 |
| Asking price | €229,500 |
| Service costs | €135 |
| Water | €35.33 |
| Status | New for sale |
| Acceptance | By consultation |
| Construction | |
|---|---|
| Type of residence | Apartment, flat with shared staircase, apartment |
| Floor | 2nd floor |
| Type of construction | Existing estate |
| Construction period | 1955 |
| Roof materials | Tiles |
| Rooftype | Front gable |
| Certifications | Energy performance advice |
| Isolations | Largely insulated glazing |
| Surfaces and content | |
|---|---|
| Floor Surface | 59.2 m² |
| Content | 188 m³ |
| Surface area other inner rooms | 0.4 m² |
| External surface area storage rooms | 4.3 m² |
| External surface area | 2.8 m² |
| Layout | |
|---|---|
| Number of floors | 1 |
| Number of rooms | 3 (of which 2 bedrooms) |
| Number of bathrooms | 1 (and 1 separate toilet) |
| Outdoors | |
|---|---|
| Location | Near highway, Near public transport, Near school, Near shopping center, Residential area, Unobstructed view |
| Energy consumption | |
|---|---|
| Energy certificate | D |
| Boiler | |
|---|---|
| Type of boiler | Vaillant Thermo Compact Combi |
| Heating source | Gas |
| Combiboiler | Yes |
| Boiler ownership | Owned |
| Features | |
|---|---|
| Water heating | Central heating system |
| Heating | Central heating |
| Has a balcony | Yes |
| Has a storage room | Yes |
| Association of owners | |
|---|---|
| Registered at Chamber of Commerce | Yes |
| Annual meeting | Yes |
| Periodic contribution | Yes |
| Reserve fund | Yes |
| Long term maintenance plan | Yes |
| Maintenance forecast | Yes |
| Home insurance | Yes |
| Cadastral informations | |
|---|---|
| Cadastral designation | Rijswijk D 7643 |
| Range | Condominium |
| Ownership | Full ownership |
Description
ENGLISH BELOW
Op een centrale, levendige locatie direct boven een winkelcentrum, bevindt zich dit efficiënt ingedeelde 3-kamer appartement van ca 60 m2.
Naast een gezellige, lichte woonkamer beschikt de woning over een nette keuken, eenvoudige badkamer, twee balkons, veel kastruimte en twee slaapkamers van goed formaat.
Dit leuke appartement is gelegen op de 2e verdieping van een appartementencomplex in het gezellige winkelgebied “Hendrik Ravesteijnplein”, dichtbij het oude centrum van Rijswijk met zijn vele, diverse horecagelegenheden en winkeltjes.
Tevens nabij verscheidene openbaar vervoersvoorzieningen (tram/bus) en er is een snelle verbinding naar de snelwegen A4, A2 en A13.
Voor de exacte indeling en/of maatvoering verwijzen wij u graag door naar de plattegronden achter de fotoreportage.
Indeling:
Afgesloten portiek met brievenbussen/bellentableau en trapopgang naar de 2e verdieping.
Entree appartement:
Lichte hal met meterkast, vaste kast en toegang tot het woongedeelte, de keuken, badkamer, half betegelde toiletruimte met hangend toilet en fonteintje en de achtergelegen slaapkamer. Deze beschikt over een vaste kast.
De tweede slaapkamer ligt aan de achterzijde en is via de woonkamer bereikbaar
In de keuken bevindt zich een 4-pits gaskookplaat, afzuigkap, losse koel-vries combinatie en de aansluiting voor de wasmachine. Tevens is het achtergelegen balkon vanuit de keuken bereikbaar.
De gezellige, lichte woonkamer is gelegen aan de voorzijde van het complex. De wanden zijn neutraal uitgevoerd en op de vloer ligt een laminaat vloer.
Het balkon aan de voorzijde heeft een houten kozijn.
Buiten aan de achterzijde van het complex bevindt zich de eigen berging.
Bijzonderheden:
- Bouwjaar 1955
- Gebruiksoppervlakte wonen ca 60 m2
- Cv combiketel (eigendom)
- Energielabel D
- Eigen berging
- Grotendeels dubbel glas en kunststof kozijnen (2024)
- Actieve VvE, periodieke bijdrage € 135,- per maand
- Balkon aan voor- en achterzijde
- Betaald parkeren/parkeervergunning v.a. 18.00 uur
- Centrale, levendige omgeving in winkelgebied, nabij OV en uitvalswegen
- Koper dient de objectinformatie met aanvullende clausules te aanvaarden
- Gewenste opleverdatum: in overleg
De vermelde informatie is van algemene aard en is niet meer dan een uitnodiging om de woning te bezichtigen of om in onderhandeling te treden. Hoewel deze tekst met zorg is samengesteld zijn wij niet aansprakelijk voor eventuele onjuistheden. Aan de inhoud van deze informatie kunnen geen rechten worden ontleend.
De foto's en plattegronden zijn eigendom van De Huizenbemiddelaar "Haaglanden"
ENGLISH:
This efficiently laid out 3-room apartment of approximately 60 m2 is located in a central, lively location directly above a shopping center.
In addition to a cozy, bright living room, the house has a neat kitchen, simple bathroom, two balconies, plenty of closet space and two good-sized bedrooms.
This nice apartment is located on the 2nd floor of an apartment complex in the pleasant shopping area "Hendrik Ravesteijnplein", close to the old center of Rijswijk with its many diverse catering establishments and shops.
Also close to various public transport facilities (tram/bus) and there is a fast connection to the A4, A2 and A13 highways.
For the exact layout and/or dimensions, we would like to refer you to the floor plans behind the photo report.
Layout:
Enclosed porch with mailboxes/bell table and stairs to the 2nd floor.
Apartment entrance:
Bright hall with meter cupboard, closet and access to the living area, kitchen, bathroom, half-tiled toilet room with hanging toilet and sink and the rear bedroom. This has a fixed cupboard.
The second bedroom is located at the rear and is accessible via the living room
The kitchen has a 4-burner gas hob, extractor hood, separate fridge-freezer combination and the connection for the washing machine. The rear balcony is also accessible from the kitchen.
The cozy, bright living room is located at the front of the complex. The walls are neutral and the floor has a laminate floor.
The balcony at the front has a wooden frame.
There is a private storage room outside at the rear of the complex.
Particularities:
- Year of construction 1955
- Usable living area approximately 60 m2
- Central heating combination boiler (owned)
- Energy label D
- Own storage room
- Largely double glazing and plastic frames (2024)
- Active VvE, periodic contribution € 135 per month
- Balcony at the front and rear
- Paid parking/parking permit from 6 p.m
- Central, lively area in a shopping area, near public transport and arterial roads
- Buyer must accept the item information with additional clauses
- Desired delivery date: in consultation
The information provided is of a general nature and is no more than an invitation to view the property or to enter into negotiations. Although this text has been compiled with care, we are not liable for any inaccuracies. No rights can be derived from the content of this information.
The photos and floor plans are the property of De Huizenbemiddelaar "Haaglanden"
Op een centrale, levendige locatie direct boven een winkelcentrum, bevindt zich dit efficiënt ingedeelde 3-kamer appartement van ca 60 m2.
Naast een gezellige, lichte woonkamer beschikt de woning over een nette keuken, eenvoudige badkamer, twee balkons, veel kastruimte en twee slaapkamers van goed formaat.
Dit leuke appartement is gelegen op de 2e verdieping van een appartementencomplex in het gezellige winkelgebied “Hendrik Ravesteijnplein”, dichtbij het oude centrum van Rijswijk met zijn vele, diverse horecagelegenheden en winkeltjes.
Tevens nabij verscheidene openbaar vervoersvoorzieningen (tram/bus) en er is een snelle verbinding naar de snelwegen A4, A2 en A13.
Voor de exacte indeling en/of maatvoering verwijzen wij u graag door naar de plattegronden achter de fotoreportage.
Indeling:
Afgesloten portiek met brievenbussen/bellentableau en trapopgang naar de 2e verdieping.
Entree appartement:
Lichte hal met meterkast, vaste kast en toegang tot het woongedeelte, de keuken, badkamer, half betegelde toiletruimte met hangend toilet en fonteintje en de achtergelegen slaapkamer. Deze beschikt over een vaste kast.
De tweede slaapkamer ligt aan de achterzijde en is via de woonkamer bereikbaar
In de keuken bevindt zich een 4-pits gaskookplaat, afzuigkap, losse koel-vries combinatie en de aansluiting voor de wasmachine. Tevens is het achtergelegen balkon vanuit de keuken bereikbaar.
De gezellige, lichte woonkamer is gelegen aan de voorzijde van het complex. De wanden zijn neutraal uitgevoerd en op de vloer ligt een laminaat vloer.
Het balkon aan de voorzijde heeft een houten kozijn.
Buiten aan de achterzijde van het complex bevindt zich de eigen berging.
Bijzonderheden:
- Bouwjaar 1955
- Gebruiksoppervlakte wonen ca 60 m2
- Cv combiketel (eigendom)
- Energielabel D
- Eigen berging
- Grotendeels dubbel glas en kunststof kozijnen (2024)
- Actieve VvE, periodieke bijdrage € 135,- per maand
- Balkon aan voor- en achterzijde
- Betaald parkeren/parkeervergunning v.a. 18.00 uur
- Centrale, levendige omgeving in winkelgebied, nabij OV en uitvalswegen
- Koper dient de objectinformatie met aanvullende clausules te aanvaarden
- Gewenste opleverdatum: in overleg
De vermelde informatie is van algemene aard en is niet meer dan een uitnodiging om de woning te bezichtigen of om in onderhandeling te treden. Hoewel deze tekst met zorg is samengesteld zijn wij niet aansprakelijk voor eventuele onjuistheden. Aan de inhoud van deze informatie kunnen geen rechten worden ontleend.
De foto's en plattegronden zijn eigendom van De Huizenbemiddelaar "Haaglanden"
ENGLISH:
This efficiently laid out 3-room apartment of approximately 60 m2 is located in a central, lively location directly above a shopping center.
In addition to a cozy, bright living room, the house has a neat kitchen, simple bathroom, two balconies, plenty of closet space and two good-sized bedrooms.
This nice apartment is located on the 2nd floor of an apartment complex in the pleasant shopping area "Hendrik Ravesteijnplein", close to the old center of Rijswijk with its many diverse catering establishments and shops.
Also close to various public transport facilities (tram/bus) and there is a fast connection to the A4, A2 and A13 highways.
For the exact layout and/or dimensions, we would like to refer you to the floor plans behind the photo report.
Layout:
Enclosed porch with mailboxes/bell table and stairs to the 2nd floor.
Apartment entrance:
Bright hall with meter cupboard, closet and access to the living area, kitchen, bathroom, half-tiled toilet room with hanging toilet and sink and the rear bedroom. This has a fixed cupboard.
The second bedroom is located at the rear and is accessible via the living room
The kitchen has a 4-burner gas hob, extractor hood, separate fridge-freezer combination and the connection for the washing machine. The rear balcony is also accessible from the kitchen.
The cozy, bright living room is located at the front of the complex. The walls are neutral and the floor has a laminate floor.
The balcony at the front has a wooden frame.
There is a private storage room outside at the rear of the complex.
Particularities:
- Year of construction 1955
- Usable living area approximately 60 m2
- Central heating combination boiler (owned)
- Energy label D
- Own storage room
- Largely double glazing and plastic frames (2024)
- Active VvE, periodic contribution € 135 per month
- Balcony at the front and rear
- Paid parking/parking permit from 6 p.m
- Central, lively area in a shopping area, near public transport and arterial roads
- Buyer must accept the item information with additional clauses
- Desired delivery date: in consultation
The information provided is of a general nature and is no more than an invitation to view the property or to enter into negotiations. Although this text has been compiled with care, we are not liable for any inaccuracies. No rights can be derived from the content of this information.
The photos and floor plans are the property of De Huizenbemiddelaar "Haaglanden"
