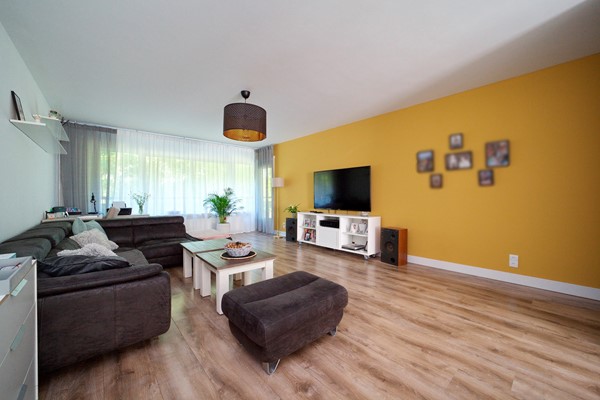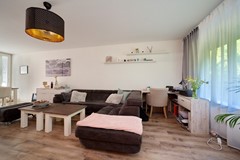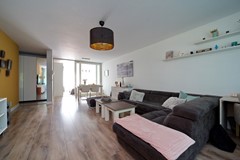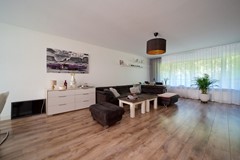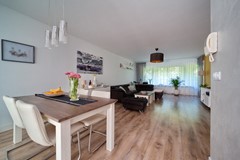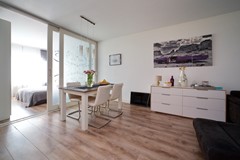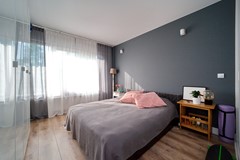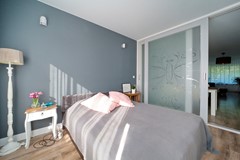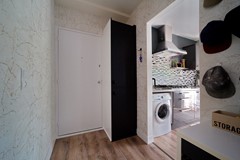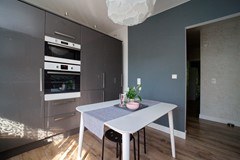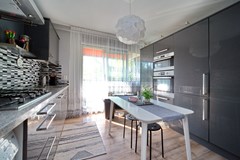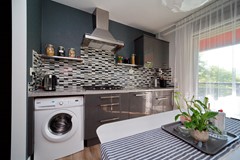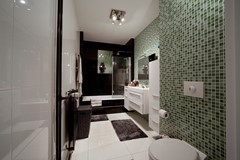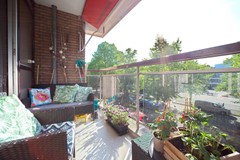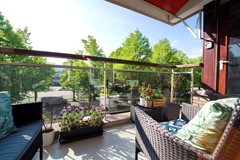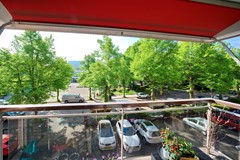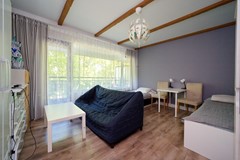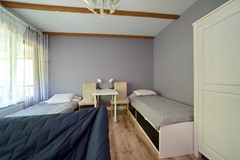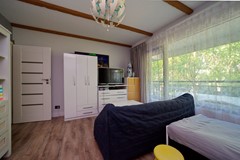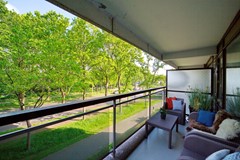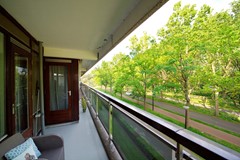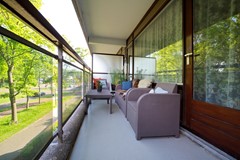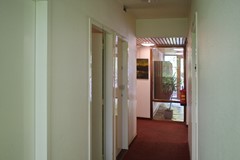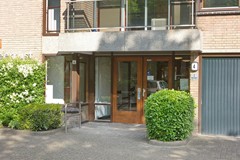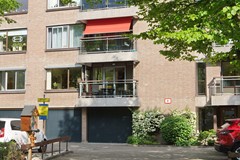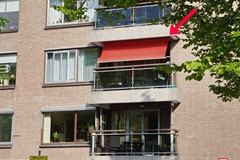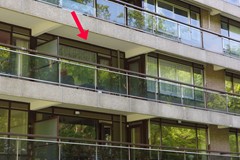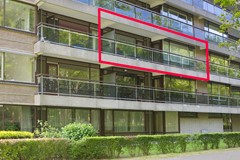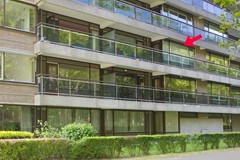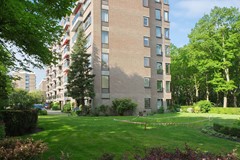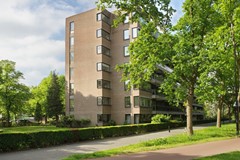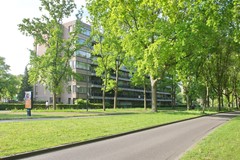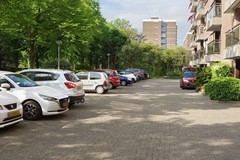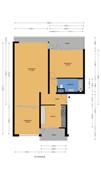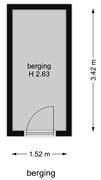
Outstanding Agents. Outstanding Results.
DIVA staat voor ‘Ster’: wij willen dan ook uitblinken in optimale service en kwaliteit
General
ENGLISH BELOW
In appartementencomplex ‘’Meerrust’’ ligt dit royale 3-kamerappartement met 2 balkons. Het complex ligt nabij landgoed ‘’Te Werve’’, het Rijswijkse Bos, diverse winkels aan de Huis te Landelaan en winkelcentrum ''In de Bogaard''. Openbaar vervoer en de uitvalswegen A12 en A13 vindt u op korte afstand.
Voor de exacte indeling verwijzen wij u graag door naar de plattegronden... More info
In appartementencomplex ‘’Meerrust’’ ligt dit royale 3-kamerappartement met 2 balkons. Het complex ligt nabij landgoed ‘’Te Werve’’, het Rijswijkse Bos, diverse winkels aan de Huis te Landelaan en winkelcentrum ''In de Bogaard''. Openbaar vervoer en de uitvalswegen A12 en A13 vindt u op korte afstand.
Voor de exacte indeling verwijzen wij u graag door naar de plattegronden... More info
-
Features
All characteristics Type of residence Apartment, flat with shared staircase, apartment Construction period 1977 Status Sold -
Location
Features
| Offer | |
|---|---|
| Reference number | 00702 |
| Asking price | €349,000 |
| Service costs | €323.14 |
| Heating | €120 |
| Status | Sold |
| Acceptance | By consultation |
| Last updated | 19 June 2024 |
| Construction | |
|---|---|
| Type of residence | Apartment, flat with shared staircase, apartment |
| Floor | 3rd floor |
| Type of construction | Existing estate |
| Construction period | 1977 |
| Roof materials | Bitumen |
| Rooftype | Flat |
| Certifications | Energy performance advice |
| Isolations | Floor, Largely insulated glazing |
| Surfaces and content | |
|---|---|
| Floor Surface | 94.9 m² |
| Content | 303 m³ |
| External surface area storage rooms | 5.2 m² |
| External surface area | 15.6 m² |
| Layout | |
|---|---|
| Number of floors | 1 |
| Number of rooms | 3 (of which 2 bedrooms) |
| Number of bathrooms | 1 |
| Outdoors | |
|---|---|
| Location | Near highway, Near public transport, Near school, On a quiet street |
| Energy consumption | |
|---|---|
| Energy certificate | D |
| Features | |
|---|---|
| Water heating | Centrally supplied |
| Heating | Collective heating |
| Bathroom facilities | Bath, Toilet, Washbasin furniture |
| Has a balcony | Yes |
| Has an elevator | Yes |
| Has a storage room | Yes |
| Has sliding doors | Yes |
| Has solar blinds | Yes |
| Association of owners | |
|---|---|
| Registered at Chamber of Commerce | Yes |
| Annual meeting | Yes |
| Periodic contribution | Yes |
| Reserve fund | Yes |
| Long term maintenance plan | Yes |
| Maintenance forecast | Yes |
| Home insurance | Yes |
| Cadastral informations | |
|---|---|
| Cadastral designation | Rijswijk D 5633 |
| Ownership | Full ownership |
Description
ENGLISH BELOW
In appartementencomplex ‘’Meerrust’’ ligt dit royale 3-kamerappartement met 2 balkons. Het complex ligt nabij landgoed ‘’Te Werve’’, het Rijswijkse Bos, diverse winkels aan de Huis te Landelaan en winkelcentrum ''In de Bogaard''. Openbaar vervoer en de uitvalswegen A12 en A13 vindt u op korte afstand.
Voor de exacte indeling verwijzen wij u graag door naar de plattegronden achter de fotoreportage.
Indeling:
Ingang complex op de begane grond met videofooninstallatie en automatisch bedienbare deuren, bergingen, lift en trap naar de 2e verdieping.
2e verdieping:
Ingang appartement:
hal met toegang tot de woonkamer met grote raampartijen, uitkijkend over het groen en schuifpui naar het balkon aan de achterzijde, waarvan gedeeltelijk een zeembalkon. Vanuit de woonkamer via luxe glazen schuifdeuren toegang tot de 1e slaapkamer. Vanuit deze slaapkamer toegang tot het 2e balkon aan de voorzijde.
De zeer ruime 2e slaapkamer aan de achterzijde van het complex geeft tevens toegang tot het tweede balkon.
De fijne "eet" keuken is vanuit de hal bereikbaar.
Deze moderne en ruime keuken is voorzien van de volgende inbouwapparatuur: vaatwasser, afzuigkap, koel/vriescombinatie, 5 pits gas-kookplaat waarvan 1 wokbrander, oven en magnetron. De wasmachineaansluiting bevindt zich onder het aanrecht. Het stenen aanrecht maakt de keuken helemaal af.
Middels een schuifdeur heeft u tevens toegang tot het achtergelegen balkon.
In de gehele woning ligt een keurige "planken" laminaatvloer.
De luxe badkamer is voorzien van een ligbad (met douche), toilet, radiator en wastafelmeubel en is volledig betegeld met grote tegels en decoratieve kleine groene wandtegels
Er is een berging en een gemeenschappelijke fietsenberging aanwezig.
Bijzonderheden:
- Bouwjaar 1977
- Gebruiksoppervlakte wonen ca. 98 m2
- Gelegen op eigen grond
- Blokverwarming
- Warmwater via centrale voorziening
- Energielabel D
- Grotendeels v.v. dubbele beglazing
- Voor en achterzijde voorzien van zonneschermen
- 2 balkons (voor- en achterzijde)
- Vrij parkeren tot 18.00 daarna betaald of middels een vergunning
- Huismeester aanwezig
- Logeerkamer in het gebouw waar eigenaren gebruik van kunnen maken
- Centrale woonomgeving nabij winkels, OV en uitvalswegen A4, A12 & A13
- Actieve VvE: periodieke bijdrage € 323,14 per maand incl. water, excl. € 120,- voorschot stookkosten
- VvE entreecommissie en Huishoudelijk Reglement van toepassing
- Koper dient de objectinformatie met aanvullende clausules te aanvaarden
- Gewenste opleverdatum: in overleg
De vermelde informatie is van algemene aard en is niet meer dan een uitnodiging om de woning te bezichtigen of om in onderhandeling te treden. Hoewel deze tekst en plattegrond met zorg zijn samengesteld zijn wij niet aansprakelijk voor eventuele onjuistheden. De toegepaste Meetinstructie sluit verschillen in meetuitkomsten niet volledig uit, door bijvoorbeeld interpretatieverschillen, afrondingen of beperkingen bij het uitvoeren van de meting. Aan de inhoud van deze informatie kunnen geen rechten worden ontleend. De foto's en plattegronden zijn eigendom van De Huizenbemiddelaar "Haaglanden"
ENGLISH:
This spacious 3-room apartment with 2 balconies is located in the apartment complex ''Meerrust''. The complex is located near the ''Te Werve'' estate, the Rijswijkse Bos, various shops on the Huis te Landelaan and the ''In de Bogaard'' shopping center. Public transport and the A12 and A13 highways are a short distance away.
For the exact layout, we would like to refer you to the floor plans behind the photo report.
Layout:
Entrance to the complex on the ground floor with videophone system and automatically operated doors, storage rooms, elevator and stairs to the 2nd floor.
2nd floor:
Apartment entrance:
hall with access to the living room with large windows overlooking the greenery and sliding doors to the balcony at the rear, partly a chamois balcony. From the living room access to the 1st bedroom via luxurious sliding glass doors. From this bedroom access to the 2nd balcony at the front.
The very spacious 2nd bedroom at the rear of the complex also provides access to the second balcony.
The nice "dining" kitchen is accessible from the hall.
This modern and spacious kitchen is equipped with the following built-in appliances: dishwasher, extractor hood, fridge/freezer combination, 5 burner gas hob including 1 wok burner, oven and microwave. The washing machine connection is located under the sink. The stone countertop completes the kitchen.
Through a sliding door you also have access to the rear balcony.
There is a neat "plank" laminate floor throughout the entire house.
The luxurious bathroom has a bath (with shower), toilet, radiator and washbasin and is fully tiled with large tiles and decorative small green wall tiles
There is a storage room and a communal bicycle shed.
Particularities:
- Year of construction 1977
- Usable living area approx. 98 m2
- Located on private land
- Block heating
- Hot water via central supply
- Energy label D
- Largely equipped with double glazing
- Equipped with sunshades at the front and rear
- 2 balconies (front and rear)
- Free parking until 6 p.m., then paid or with a permit
- Caretaker present
- Guest room in the building that owners can use
- Central residential area near shops, public transport and highways A4, A12 & A13
- Active VvE: periodic contribution € 323.14 per month incl. water, excl. € 120 advance heating costs
- VvE entrance committee and House Rules apply
- Buyer must accept the item information with additional clauses
- Desired delivery date: in consultation
The information provided is of a general nature and is no more than an invitation to view the property or to enter into negotiations. Although this text and map have been compiled with care, we are not liable for any inaccuracies. The applied Measurement Instruction does not completely exclude differences in measurement results, for example due to differences in interpretation, rounding off or limitations when carrying out the measurement. No rights can be derived from the content of this information. The photos and floor plans are the property of De Huizenbemiddelaar "Haaglanden"
In appartementencomplex ‘’Meerrust’’ ligt dit royale 3-kamerappartement met 2 balkons. Het complex ligt nabij landgoed ‘’Te Werve’’, het Rijswijkse Bos, diverse winkels aan de Huis te Landelaan en winkelcentrum ''In de Bogaard''. Openbaar vervoer en de uitvalswegen A12 en A13 vindt u op korte afstand.
Voor de exacte indeling verwijzen wij u graag door naar de plattegronden achter de fotoreportage.
Indeling:
Ingang complex op de begane grond met videofooninstallatie en automatisch bedienbare deuren, bergingen, lift en trap naar de 2e verdieping.
2e verdieping:
Ingang appartement:
hal met toegang tot de woonkamer met grote raampartijen, uitkijkend over het groen en schuifpui naar het balkon aan de achterzijde, waarvan gedeeltelijk een zeembalkon. Vanuit de woonkamer via luxe glazen schuifdeuren toegang tot de 1e slaapkamer. Vanuit deze slaapkamer toegang tot het 2e balkon aan de voorzijde.
De zeer ruime 2e slaapkamer aan de achterzijde van het complex geeft tevens toegang tot het tweede balkon.
De fijne "eet" keuken is vanuit de hal bereikbaar.
Deze moderne en ruime keuken is voorzien van de volgende inbouwapparatuur: vaatwasser, afzuigkap, koel/vriescombinatie, 5 pits gas-kookplaat waarvan 1 wokbrander, oven en magnetron. De wasmachineaansluiting bevindt zich onder het aanrecht. Het stenen aanrecht maakt de keuken helemaal af.
Middels een schuifdeur heeft u tevens toegang tot het achtergelegen balkon.
In de gehele woning ligt een keurige "planken" laminaatvloer.
De luxe badkamer is voorzien van een ligbad (met douche), toilet, radiator en wastafelmeubel en is volledig betegeld met grote tegels en decoratieve kleine groene wandtegels
Er is een berging en een gemeenschappelijke fietsenberging aanwezig.
Bijzonderheden:
- Bouwjaar 1977
- Gebruiksoppervlakte wonen ca. 98 m2
- Gelegen op eigen grond
- Blokverwarming
- Warmwater via centrale voorziening
- Energielabel D
- Grotendeels v.v. dubbele beglazing
- Voor en achterzijde voorzien van zonneschermen
- 2 balkons (voor- en achterzijde)
- Vrij parkeren tot 18.00 daarna betaald of middels een vergunning
- Huismeester aanwezig
- Logeerkamer in het gebouw waar eigenaren gebruik van kunnen maken
- Centrale woonomgeving nabij winkels, OV en uitvalswegen A4, A12 & A13
- Actieve VvE: periodieke bijdrage € 323,14 per maand incl. water, excl. € 120,- voorschot stookkosten
- VvE entreecommissie en Huishoudelijk Reglement van toepassing
- Koper dient de objectinformatie met aanvullende clausules te aanvaarden
- Gewenste opleverdatum: in overleg
De vermelde informatie is van algemene aard en is niet meer dan een uitnodiging om de woning te bezichtigen of om in onderhandeling te treden. Hoewel deze tekst en plattegrond met zorg zijn samengesteld zijn wij niet aansprakelijk voor eventuele onjuistheden. De toegepaste Meetinstructie sluit verschillen in meetuitkomsten niet volledig uit, door bijvoorbeeld interpretatieverschillen, afrondingen of beperkingen bij het uitvoeren van de meting. Aan de inhoud van deze informatie kunnen geen rechten worden ontleend. De foto's en plattegronden zijn eigendom van De Huizenbemiddelaar "Haaglanden"
ENGLISH:
This spacious 3-room apartment with 2 balconies is located in the apartment complex ''Meerrust''. The complex is located near the ''Te Werve'' estate, the Rijswijkse Bos, various shops on the Huis te Landelaan and the ''In de Bogaard'' shopping center. Public transport and the A12 and A13 highways are a short distance away.
For the exact layout, we would like to refer you to the floor plans behind the photo report.
Layout:
Entrance to the complex on the ground floor with videophone system and automatically operated doors, storage rooms, elevator and stairs to the 2nd floor.
2nd floor:
Apartment entrance:
hall with access to the living room with large windows overlooking the greenery and sliding doors to the balcony at the rear, partly a chamois balcony. From the living room access to the 1st bedroom via luxurious sliding glass doors. From this bedroom access to the 2nd balcony at the front.
The very spacious 2nd bedroom at the rear of the complex also provides access to the second balcony.
The nice "dining" kitchen is accessible from the hall.
This modern and spacious kitchen is equipped with the following built-in appliances: dishwasher, extractor hood, fridge/freezer combination, 5 burner gas hob including 1 wok burner, oven and microwave. The washing machine connection is located under the sink. The stone countertop completes the kitchen.
Through a sliding door you also have access to the rear balcony.
There is a neat "plank" laminate floor throughout the entire house.
The luxurious bathroom has a bath (with shower), toilet, radiator and washbasin and is fully tiled with large tiles and decorative small green wall tiles
There is a storage room and a communal bicycle shed.
Particularities:
- Year of construction 1977
- Usable living area approx. 98 m2
- Located on private land
- Block heating
- Hot water via central supply
- Energy label D
- Largely equipped with double glazing
- Equipped with sunshades at the front and rear
- 2 balconies (front and rear)
- Free parking until 6 p.m., then paid or with a permit
- Caretaker present
- Guest room in the building that owners can use
- Central residential area near shops, public transport and highways A4, A12 & A13
- Active VvE: periodic contribution € 323.14 per month incl. water, excl. € 120 advance heating costs
- VvE entrance committee and House Rules apply
- Buyer must accept the item information with additional clauses
- Desired delivery date: in consultation
The information provided is of a general nature and is no more than an invitation to view the property or to enter into negotiations. Although this text and map have been compiled with care, we are not liable for any inaccuracies. The applied Measurement Instruction does not completely exclude differences in measurement results, for example due to differences in interpretation, rounding off or limitations when carrying out the measurement. No rights can be derived from the content of this information. The photos and floor plans are the property of De Huizenbemiddelaar "Haaglanden"
