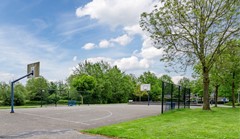
Outstanding Agents. Outstanding Results.
DIVA staat voor ‘Ster’: wij willen dan ook uitblinken in optimale service en kwaliteit
General
TOP HOME IN A TOP LOCATION!
BRIGHT & SPACIOUS HOME WITH 3 OR 4 BEDROOMS AND A LOVELY SUNNY WEST FACING GARDEN AND ENERGY LABEL A.
A unique opportunity! This beautiful house, located on the Clare Lennartlaan, has 119.9 m2 of living space and energy label A. With a spacious living room, nice kitchen, 3 or 4 large bedrooms, good plumbing, a large attic and a beautifully landscaped Japanese bac... More info
BRIGHT & SPACIOUS HOME WITH 3 OR 4 BEDROOMS AND A LOVELY SUNNY WEST FACING GARDEN AND ENERGY LABEL A.
A unique opportunity! This beautiful house, located on the Clare Lennartlaan, has 119.9 m2 of living space and energy label A. With a spacious living room, nice kitchen, 3 or 4 large bedrooms, good plumbing, a large attic and a beautifully landscaped Japanese bac... More info
-
Features
All characteristics Type of residence House, single-family house, terraced house Construction period 1997 Status Sold -
Location
Features
| Offer | |
|---|---|
| Reference number | 00046 |
| Asking price | €625,000 |
| Status | Sold |
| Acceptance | By consultation |
| Last updated | 16 June 2024 |
| Construction | |
|---|---|
| Type of residence | House, single-family house, terraced house |
| Type of construction | Existing estate |
| Construction period | 1997 |
| Roof materials | Bitumen, Tiles |
| Rooftype | Front gable |
| Certifications | Energy performance advice |
| Isolations | Full, HR glazing |
| Surfaces and content | |
|---|---|
| Plot size | 148 m² |
| Floor Surface | 119.9 m² |
| Content | 422 m³ |
| External surface area storage rooms | 7.6 m² |
| Layout | |
|---|---|
| Number of floors | 3 |
| Number of rooms | 4 (of which 3 bedrooms) |
| Number of bathrooms | 1 (and 1 separate toilet) |
| Outdoors | |
|---|---|
| Location | On a quiet street, Residential area |
| Garden | |
|---|---|
| Type | Back yard |
| Main garden | Yes |
| Orientation | West |
| Has a backyard entrance | Yes |
| Condition | Beautifully landscaped |
| Energy consumption | |
|---|---|
| Energy certificate | A |
| Boiler | |
|---|---|
| Type of boiler | Intergas Kombi Compact HR Eco 30 |
| Heating source | Gas |
| Year of manufacture | 2013 |
| Combiboiler | Yes |
| Boiler ownership | Owned |
| Features | |
|---|---|
| Water heating | Central heating system |
| Heating | Central heating |
| Ventilation method | Mechanical ventilation |
| Kitchen facilities | Built-in equipment |
| Has fibre optical cable | Yes |
| Garden available | Yes |
| Has an internet connection | Yes |
| Has a storage room | Yes |
| Has solar blinds | Yes |
| Has ventilation | Yes |
| Cadastral informations | |
|---|---|
| Cadastral designation | Amstelveen O 6324 |
| Area | 148 m² |
| Range | Entire lot |
| Ownership | Full ownership |
Description
TOP HOME IN A TOP LOCATION!
BRIGHT & SPACIOUS HOME WITH 3 OR 4 BEDROOMS AND A LOVELY SUNNY WEST FACING GARDEN AND ENERGY LABEL A.
A unique opportunity! This beautiful house, located on the Clare Lennartlaan, has 119.9 m2 of living space and energy label A. With a spacious living room, nice kitchen, 3 or 4 large bedrooms, good plumbing, a large attic and a beautifully landscaped Japanese backyard facing west, this house offers ultimate living pleasure. You live in a nice neighborhood with parks, sports facilities, stores, public transportation and highways nearby. In short, a great place to live! It is an energy-efficient and sustainable home with energy label A. This energy label makes you eligible to borrow an extra € 10,000 on top of your maximum borrowing capacity.
About the location and neighborhood:
This charming house (1997) is located on a quiet road on the Clare Lennartlaan in Amstelveen. The house is situated in the quiet and child-friendly neighborhood Schrijversbuurt. You live a short distance from several great natural areas, including the Bloesempark, nature reserve De Poel, the Schinkelbos and the Amsterdamse Bos. This gives you plenty of walking, cycling and recreational opportunities in the close vicinity.
By bike you can reach various sports facilities, including a soccer club, field hockey club, athletics track, gym and golf course. Within walking distance of the house you will find Westwijk Shopping Center. Here you are at the right place for stores for your daily needs.
The lively center of Amstelveen is a 10-minute drive away. Here you will find the luxurious shopping center Stadshart. This indoor shopping center provides you with a large and diverse range of stores, including specialty stores, boutiques and well-known brand chains. There are also many cozy restaurants and cafes in the mall.
Walking you can reach the nearest supermarket, daycare and elementary school. You have access to excellent public transport links, with a tram stop and bus stop within walking distance. It is only a 5-minute walk to the tram that will take you directly to Amsterdam in just 25 minutes. The house is well located in relation to arterial roads. The A9, A2, A4 and A10 are all quickly accessible.
Layout of the house:
Ground floor:
The front door of this charming home is accessible via the driveway. The spacious entrance hall provides access to a toilet room with standing toilet and sink, the stairs to the first floor, meter cupboard and living room.
The living room was completely renovated in 2023 and equipped with a beautiful PVC laminate floor with underfloor heating. The walls and ceiling are finished to a high standard in calm colours. The living room has French doors at the rear, so that the inside and outside are connected and you can easily walk into the beautiful garden with your cup of coffee. The windows provide an abundance of natural light in the room. You have a lot of space in the living room thanks to the beautiful extension. The living room has a spacious cupboard under the stairs to store things.
At the front of the house, you will find the kitchen. The kitchen is corner unit and can be recognized by the dark blue kitchen cabinets and wood-colored countertop. You have the following appliances here: dishwasher, oven (SMEG), gas stove (SMEG) with extractor hood and refrigerator.
First floor:
The upholstered staircase in the entrance hall provides access to the spacious landing of the first floor. Through this landing you reach the stairs to the second floor, two bedrooms (previously 3 bedrooms) and the bathroom.
Of the two spacious bedrooms, one is at the front and one at the rear. The bedroom at the rear is located across the entire width of the house and therefore offers plenty of space. You can easily create a third bedroom from this room! Both rooms are beautifully finished and enjoy great light. The bedroom at the rear has a wide dormer window.
The bathroom is located at the front on this floor. This space is largely tiled and is characterized by the light color scheme. You will find a standing toilet, vanity unit with sink, bathtub and walk-in shower here.
Second floor:
Through the stairs on the first floor you reach the second floor of the house. The attic is spacious and therefore offers several possibilities. You have the opportunity to create an extra bedroom here, but you can also use this floor as a work or hobby room. The attic floor has a nice floor and nicely finished walls. There is no lack of light, because the floor has three large skylights.
In the attic you have your own sink. The connections for the washer and dryer are also located on this floor.
Garden:
The house has a beautiful well-kept, Japanese-style backyard. This beautiful garden features a grape tree and ginko tree. There is plenty of room to create a lovely lounge area here, for ultimate lounging when the weather is nice. The backyard is located on the west, allowing you to enjoy the sun from afternoon until evening. You experience a lot of privacy thanks to the excellent sheltering. At the back of the garden, you have a spacious wooden shed. This shed offers space to store things and bicycles.
The driveway at the front of the house offers space to park your car. This driveway is surrounded by a beautiful apple tree, fig tree, squash roses, tulips and roses.
Features of the house:
• Move-in ready home with Japanese garden facing west
• Bright living room, 3 or 4 generous bedrooms and large attic
• Living room renovated in 2023
• Newly plastered and beautifully painted walls in living room
• Underfloor heating on ground floor
• Equipped with smart mechanical ventilation
• Located in a nice neighborhood
• Many amenities nearby
• Highways quickly accessible
• Energy label: A, which means you can borrow an extra €10,000
• Full ownership
• Project notary Bellaar in Amstelveen
BRIGHT & SPACIOUS HOME WITH 3 OR 4 BEDROOMS AND A LOVELY SUNNY WEST FACING GARDEN AND ENERGY LABEL A.
A unique opportunity! This beautiful house, located on the Clare Lennartlaan, has 119.9 m2 of living space and energy label A. With a spacious living room, nice kitchen, 3 or 4 large bedrooms, good plumbing, a large attic and a beautifully landscaped Japanese backyard facing west, this house offers ultimate living pleasure. You live in a nice neighborhood with parks, sports facilities, stores, public transportation and highways nearby. In short, a great place to live! It is an energy-efficient and sustainable home with energy label A. This energy label makes you eligible to borrow an extra € 10,000 on top of your maximum borrowing capacity.
About the location and neighborhood:
This charming house (1997) is located on a quiet road on the Clare Lennartlaan in Amstelveen. The house is situated in the quiet and child-friendly neighborhood Schrijversbuurt. You live a short distance from several great natural areas, including the Bloesempark, nature reserve De Poel, the Schinkelbos and the Amsterdamse Bos. This gives you plenty of walking, cycling and recreational opportunities in the close vicinity.
By bike you can reach various sports facilities, including a soccer club, field hockey club, athletics track, gym and golf course. Within walking distance of the house you will find Westwijk Shopping Center. Here you are at the right place for stores for your daily needs.
The lively center of Amstelveen is a 10-minute drive away. Here you will find the luxurious shopping center Stadshart. This indoor shopping center provides you with a large and diverse range of stores, including specialty stores, boutiques and well-known brand chains. There are also many cozy restaurants and cafes in the mall.
Walking you can reach the nearest supermarket, daycare and elementary school. You have access to excellent public transport links, with a tram stop and bus stop within walking distance. It is only a 5-minute walk to the tram that will take you directly to Amsterdam in just 25 minutes. The house is well located in relation to arterial roads. The A9, A2, A4 and A10 are all quickly accessible.
Layout of the house:
Ground floor:
The front door of this charming home is accessible via the driveway. The spacious entrance hall provides access to a toilet room with standing toilet and sink, the stairs to the first floor, meter cupboard and living room.
The living room was completely renovated in 2023 and equipped with a beautiful PVC laminate floor with underfloor heating. The walls and ceiling are finished to a high standard in calm colours. The living room has French doors at the rear, so that the inside and outside are connected and you can easily walk into the beautiful garden with your cup of coffee. The windows provide an abundance of natural light in the room. You have a lot of space in the living room thanks to the beautiful extension. The living room has a spacious cupboard under the stairs to store things.
At the front of the house, you will find the kitchen. The kitchen is corner unit and can be recognized by the dark blue kitchen cabinets and wood-colored countertop. You have the following appliances here: dishwasher, oven (SMEG), gas stove (SMEG) with extractor hood and refrigerator.
First floor:
The upholstered staircase in the entrance hall provides access to the spacious landing of the first floor. Through this landing you reach the stairs to the second floor, two bedrooms (previously 3 bedrooms) and the bathroom.
Of the two spacious bedrooms, one is at the front and one at the rear. The bedroom at the rear is located across the entire width of the house and therefore offers plenty of space. You can easily create a third bedroom from this room! Both rooms are beautifully finished and enjoy great light. The bedroom at the rear has a wide dormer window.
The bathroom is located at the front on this floor. This space is largely tiled and is characterized by the light color scheme. You will find a standing toilet, vanity unit with sink, bathtub and walk-in shower here.
Second floor:
Through the stairs on the first floor you reach the second floor of the house. The attic is spacious and therefore offers several possibilities. You have the opportunity to create an extra bedroom here, but you can also use this floor as a work or hobby room. The attic floor has a nice floor and nicely finished walls. There is no lack of light, because the floor has three large skylights.
In the attic you have your own sink. The connections for the washer and dryer are also located on this floor.
Garden:
The house has a beautiful well-kept, Japanese-style backyard. This beautiful garden features a grape tree and ginko tree. There is plenty of room to create a lovely lounge area here, for ultimate lounging when the weather is nice. The backyard is located on the west, allowing you to enjoy the sun from afternoon until evening. You experience a lot of privacy thanks to the excellent sheltering. At the back of the garden, you have a spacious wooden shed. This shed offers space to store things and bicycles.
The driveway at the front of the house offers space to park your car. This driveway is surrounded by a beautiful apple tree, fig tree, squash roses, tulips and roses.
Features of the house:
• Move-in ready home with Japanese garden facing west
• Bright living room, 3 or 4 generous bedrooms and large attic
• Living room renovated in 2023
• Newly plastered and beautifully painted walls in living room
• Underfloor heating on ground floor
• Equipped with smart mechanical ventilation
• Located in a nice neighborhood
• Many amenities nearby
• Highways quickly accessible
• Energy label: A, which means you can borrow an extra €10,000
• Full ownership
• Project notary Bellaar in Amstelveen
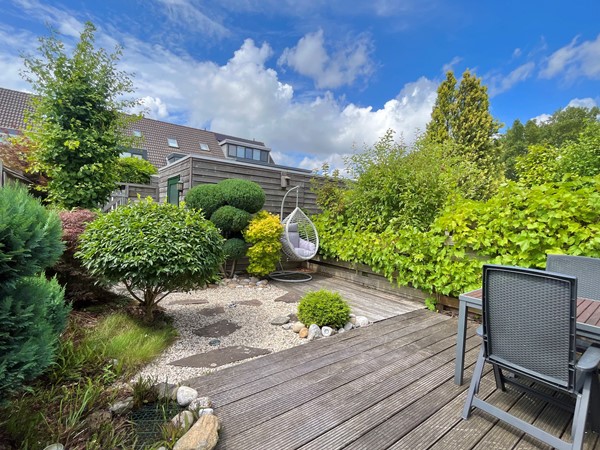
.jpg)
.jpg)
.jpg)
.jpg)
.jpg)
.jpg)
.jpg)
.jpg)
.jpg)
.jpg)
.jpg)

.jpg)
.jpg)

.jpg)

.jpg)
.jpg)
.jpg)
.jpg)
.jpg)
.jpg)


.jpg)
.jpg)
.jpg)
.jpg)
.jpg)
.jpg)
.jpg)
.jpg)
.jpg)
.jpg)
.jpg)
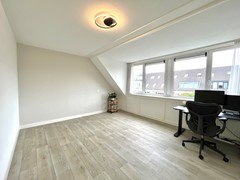
.jpg)
.jpg)
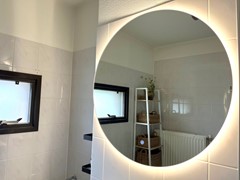
.jpg)
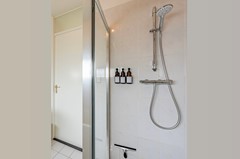
.jpg)
.jpg)
.jpg)
.jpg)
.jpg)
.jpg)
