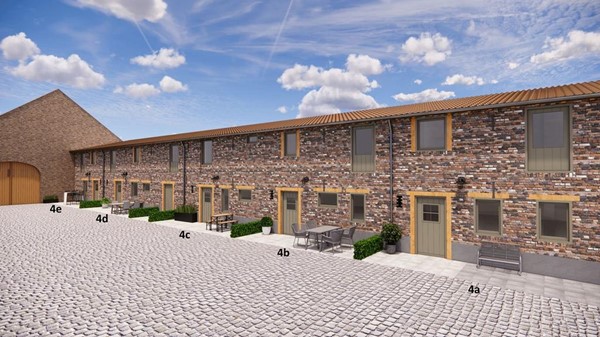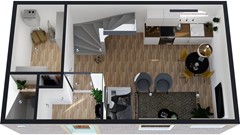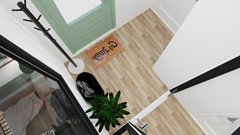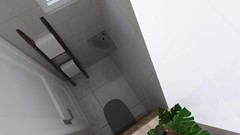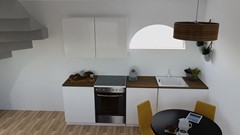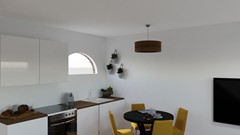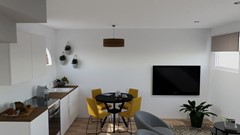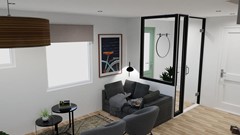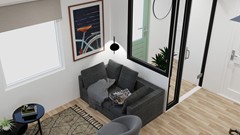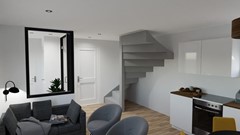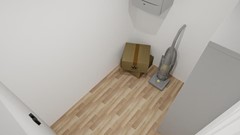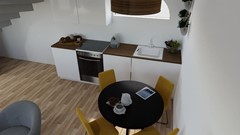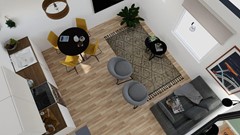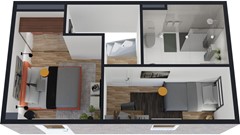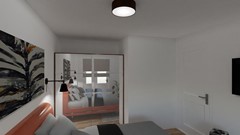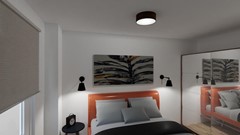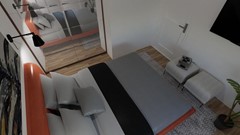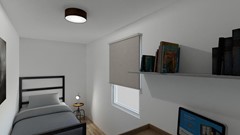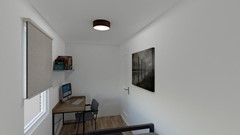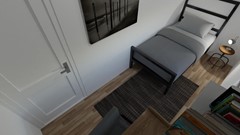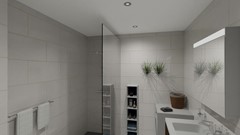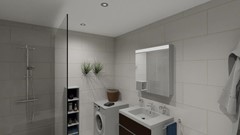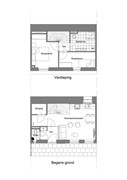
Outstanding Agents. Outstanding Results.
DIVA staat voor ‘Ster’: wij willen dan ook uitblinken in optimale service en kwaliteit
General
Hélène TERRA Makelaardij offers for rent at Rijksweg 4D in Margraten
In the former stables of Hoeve Dobbelsteijn, five beautiful, playfully arranged rental homes for starters are being realized. The building will be almost completely rebuilt, made more sustainable and delivered in a very luxurious way, so that you only have to move after signing the lease. This is a unique opportunity to liv... More info
In the former stables of Hoeve Dobbelsteijn, five beautiful, playfully arranged rental homes for starters are being realized. The building will be almost completely rebuilt, made more sustainable and delivered in a very luxurious way, so that you only have to move after signing the lease. This is a unique opportunity to liv... More info
-
Features
All characteristics Type of residence House, single-family house, terraced house, courtyard house Construction period 2022 Status Rented Obtainable from 01 June 2024 -
Location
Features
| Offer | |
|---|---|
| Reference number | 230 |
| Asking price | €995 per month (upholstered) |
| Deposit | €1,900 |
| Service costs | €35 per month |
| Upholstered | Yes |
| Upholstered | Upholstered |
| Status | Rented |
| Acceptance | By consultation |
| Obtainable from | 01 June 2024 |
| Obtainable until | 31 May 2026 |
| Last updated | 03 July 2024 |
| Construction | |
|---|---|
| Type of residence | House, single-family house, terraced house, courtyard house |
| Type of construction | Existing estate |
| Construction period | 2022 |
| Roof materials | Tiles |
| Rooftype | Front gable |
| Isolations | Cracking seal, Eco construction, Floor, Full, HR glazing, Insulated glazing, Largely insulated glazing, Party insulated glazing, Roof, Secondary glazing, Triple glazing, Wall |
| Surfaces and content | |
|---|---|
| Floor Surface | 65 m² |
| Content | 222 m³ |
| Layout | |
|---|---|
| Number of floors | 2 |
| Number of rooms | 3 (of which 2 bedrooms) |
| Number of bathrooms | 1 (and 1 separate toilet) |
| Garden | |
|---|---|
| Type | Sun terrace |
| Main garden | Yes |
| Orientation | South |
| Condition | Well maintained |
| Features | |
|---|---|
| Water heating | Electric boiler |
| Heating | Floor heating, Heat pump |
| Ventilation method | Balnced ventilation, Mechanical ventilation |
| Kitchen facilities | Built-in equipment |
| Bathroom facilities | Sink, Toilet, Underfloorheating, Walkin shower, Washbasin furniture |
| Has fibre optical cable | Yes |
| Garden available | Yes |
| Has a skylight | Yes |
| Has solar panels | Yes |
| Has ventilation | Yes |
Description
Hélène TERRA Makelaardij offers for rent at Rijksweg 4D in Margraten
In the former stables of Hoeve Dobbelsteijn, five beautiful, playfully arranged rental homes for starters are being realized. The building will be almost completely rebuilt, made more sustainable and delivered in a very luxurious way, so that you only have to move after signing the lease. This is a unique opportunity to live alone or with your partner in this fantastic place, the year of construction of which dates back to 1825.
Via the Rijksweg it is just over 300 meters to the Amerikaplein where you can go to the bakery, greengrocer and supermarket for your daily shopping. There are good bus connections with Maastricht, Gulpen, Vaals and Aachen. It is only fifteen minutes by car to Maastricht and the surrounding hilly landscape is very popular with walkers, cyclists and nature lovers. Margraten has a rich club life and various sports clubs, including football, tennis, handball and judo.
Materials:
To indicate its former use as a stable, the front door and some windows on the first floor are fitted with oak frames. In addition, several black, steel stable windows with safety glass are made in the closed facade on the Rijksweg. In the bathroom and toilet area, ceramic tiles with a wood pattern are combined with large, cream-coloured tiles on the walls. A black steel facade with pivot door will be placed between the hall and living room. The floors in the hall, living room, kitchen, landing and both bedrooms are finished with a click PVC floor in a beautiful wood pattern. The modern wall-mounted kitchen will have all the necessary built-in appliances: an induction hob, extractor hood, combi oven/microwave, refrigerator and a dishwasher. The bathroom is also very luxurious with a sink with washbasin, wall closet and a spacious shower with shower wall.
Sustainability:
The houses are built gasless! Heating is via a central air-water heat pump with underfloor heating on the ground floor and first floor. The hot water is regulated via a joint water boiler in combination with an extra 10 liter close-in boiler in each home. In addition, every home will have a lime softening system. Solar panels will be placed on the roof to provide electricity, heating and hot water.
Two oak trees were cleared on the site of Hoeve Dobbelsteyn before the restoration began. This wood was used to make the oak front door frames and lintels of the window frames. The bricks in the new facade of the houses (side of the courtyard) are baked from earth from the recently developed residential area of ??the Bloesemgaard in Margraten.
Parking:
The closed, communal parking lot offers space for the cars of the residents. The parking lot can be opened with an access code and is equipped with camera surveillance. Optionally, one or two private parking spaces can be rented. There is also a communal, covered bicycle shed on site. The courtyard is paved with fine cobblestones and equipped with night lighting.
Global format:
Each house has its own entrance on the side of the courtyard. The living room, meter cupboard and luxury toilet can be reached from the hall. The living room with open kitchen has an area between 13.93 to 16.82m2. The luxurious kitchen layout in a beautiful sand color will have a wooden worktop and all necessary built-in appliances. Furthermore, each apartment has a storage/technical room on the ground floor, ranging from 1.3 to 4.46m2.
On the first floor, each house will have a landing, two bedrooms and a bathroom. Depending on the house number, the bedrooms have a size of 5.47 to 15.65 m2. The bathrooms have the luxury of a shower with luxury glass splash wall, floating toilet, washbasin with washbasin and recessed lighting. Each house has a private outdoor space: number 4A will have a balcony on the first floor and the other numbers a terrace on the ground floor, with ceramic tiles.
Features National Highway 4D:
- Living room with open kitchen of 16.2m2
- Two bedrooms with a size of 9 and 7.6m2
- Modern bathroom of 6.5 m2 with shower with splash wall, washbasin, washbasin furniture, floating toilet
- Private terrace on the courtyard side
- Delivery upholstered (floor finishing and window coverings)
Rental conditions:
- Rental price: € 900,= per month, exclusive
- Deposit: 1800,=
- Advance energy: € 250,= per month
- Service costs: € 35,= per month
- Rent 1 parking space: € 25,= per month, 2 parking spaces: € 45,= per month
- Delivery date: 15-12-2022 / in consultation
- Minimum rental period of 24 months
- Pets not allowed
- Target group: 1 to 2 working people
In the former stables of Hoeve Dobbelsteijn, five beautiful, playfully arranged rental homes for starters are being realized. The building will be almost completely rebuilt, made more sustainable and delivered in a very luxurious way, so that you only have to move after signing the lease. This is a unique opportunity to live alone or with your partner in this fantastic place, the year of construction of which dates back to 1825.
Via the Rijksweg it is just over 300 meters to the Amerikaplein where you can go to the bakery, greengrocer and supermarket for your daily shopping. There are good bus connections with Maastricht, Gulpen, Vaals and Aachen. It is only fifteen minutes by car to Maastricht and the surrounding hilly landscape is very popular with walkers, cyclists and nature lovers. Margraten has a rich club life and various sports clubs, including football, tennis, handball and judo.
Materials:
To indicate its former use as a stable, the front door and some windows on the first floor are fitted with oak frames. In addition, several black, steel stable windows with safety glass are made in the closed facade on the Rijksweg. In the bathroom and toilet area, ceramic tiles with a wood pattern are combined with large, cream-coloured tiles on the walls. A black steel facade with pivot door will be placed between the hall and living room. The floors in the hall, living room, kitchen, landing and both bedrooms are finished with a click PVC floor in a beautiful wood pattern. The modern wall-mounted kitchen will have all the necessary built-in appliances: an induction hob, extractor hood, combi oven/microwave, refrigerator and a dishwasher. The bathroom is also very luxurious with a sink with washbasin, wall closet and a spacious shower with shower wall.
Sustainability:
The houses are built gasless! Heating is via a central air-water heat pump with underfloor heating on the ground floor and first floor. The hot water is regulated via a joint water boiler in combination with an extra 10 liter close-in boiler in each home. In addition, every home will have a lime softening system. Solar panels will be placed on the roof to provide electricity, heating and hot water.
Two oak trees were cleared on the site of Hoeve Dobbelsteyn before the restoration began. This wood was used to make the oak front door frames and lintels of the window frames. The bricks in the new facade of the houses (side of the courtyard) are baked from earth from the recently developed residential area of ??the Bloesemgaard in Margraten.
Parking:
The closed, communal parking lot offers space for the cars of the residents. The parking lot can be opened with an access code and is equipped with camera surveillance. Optionally, one or two private parking spaces can be rented. There is also a communal, covered bicycle shed on site. The courtyard is paved with fine cobblestones and equipped with night lighting.
Global format:
Each house has its own entrance on the side of the courtyard. The living room, meter cupboard and luxury toilet can be reached from the hall. The living room with open kitchen has an area between 13.93 to 16.82m2. The luxurious kitchen layout in a beautiful sand color will have a wooden worktop and all necessary built-in appliances. Furthermore, each apartment has a storage/technical room on the ground floor, ranging from 1.3 to 4.46m2.
On the first floor, each house will have a landing, two bedrooms and a bathroom. Depending on the house number, the bedrooms have a size of 5.47 to 15.65 m2. The bathrooms have the luxury of a shower with luxury glass splash wall, floating toilet, washbasin with washbasin and recessed lighting. Each house has a private outdoor space: number 4A will have a balcony on the first floor and the other numbers a terrace on the ground floor, with ceramic tiles.
Features National Highway 4D:
- Living room with open kitchen of 16.2m2
- Two bedrooms with a size of 9 and 7.6m2
- Modern bathroom of 6.5 m2 with shower with splash wall, washbasin, washbasin furniture, floating toilet
- Private terrace on the courtyard side
- Delivery upholstered (floor finishing and window coverings)
Rental conditions:
- Rental price: € 900,= per month, exclusive
- Deposit: 1800,=
- Advance energy: € 250,= per month
- Service costs: € 35,= per month
- Rent 1 parking space: € 25,= per month, 2 parking spaces: € 45,= per month
- Delivery date: 15-12-2022 / in consultation
- Minimum rental period of 24 months
- Pets not allowed
- Target group: 1 to 2 working people
