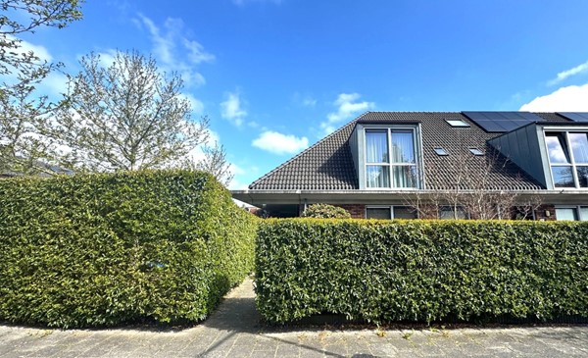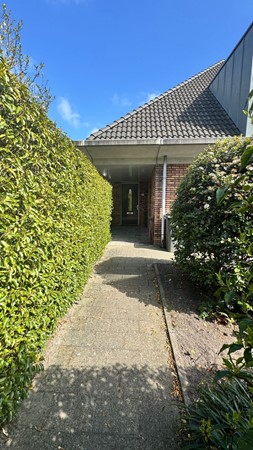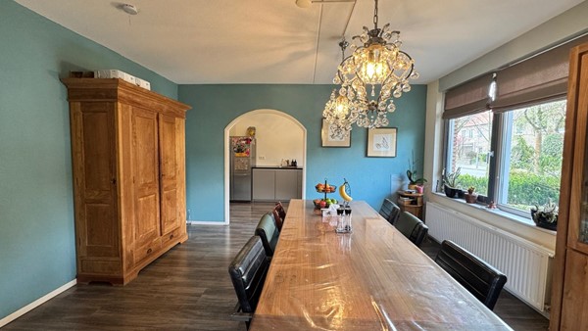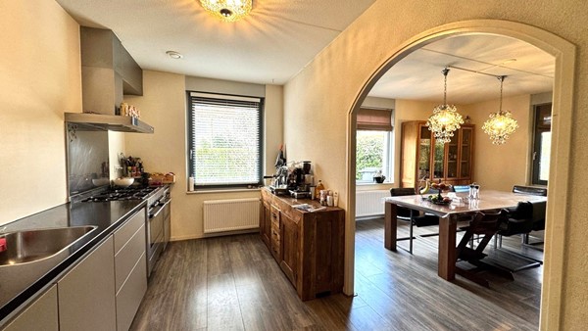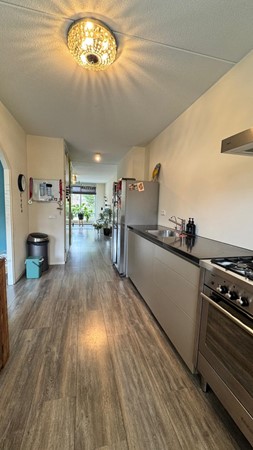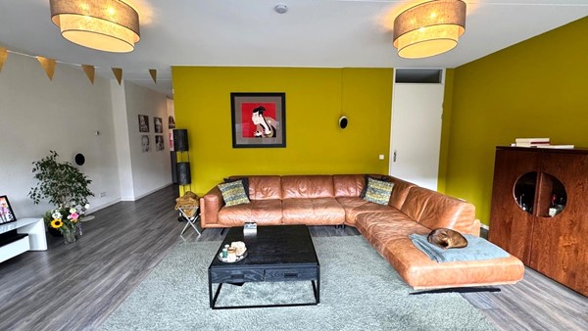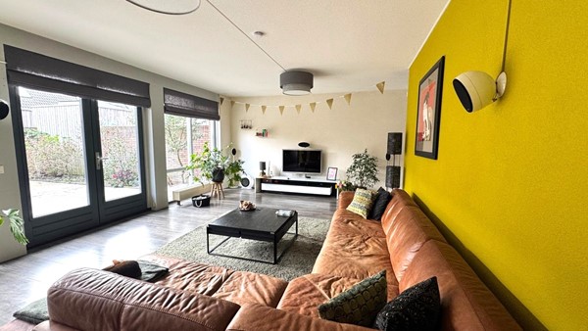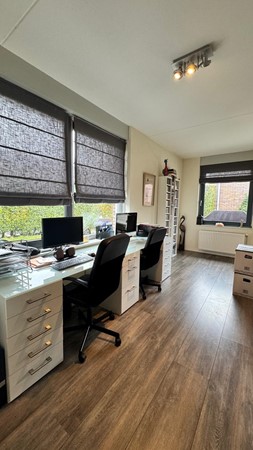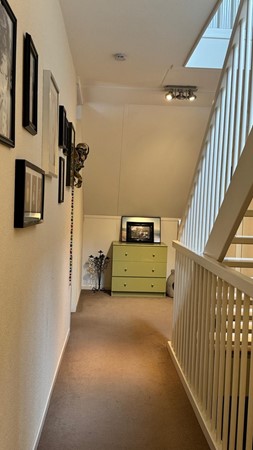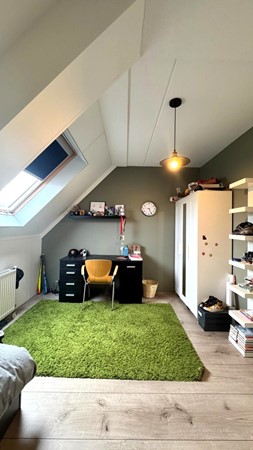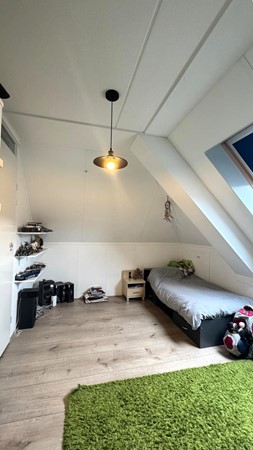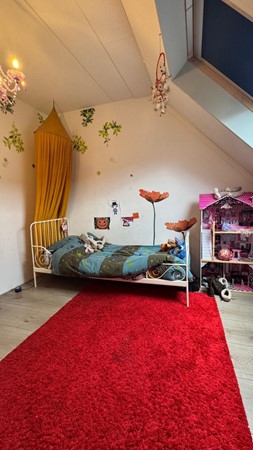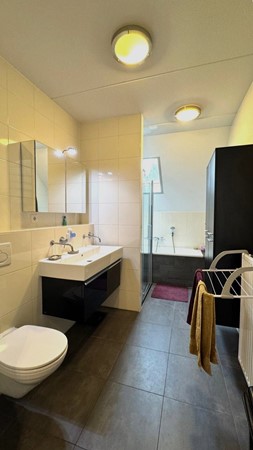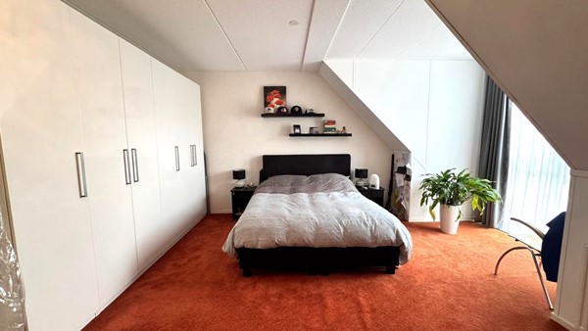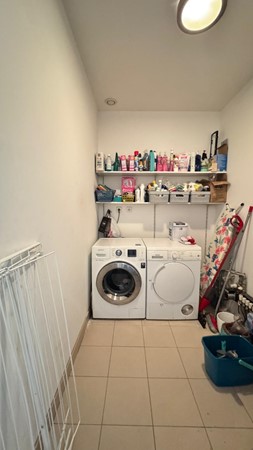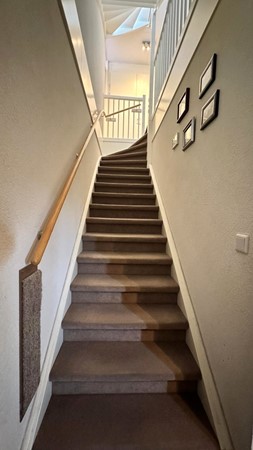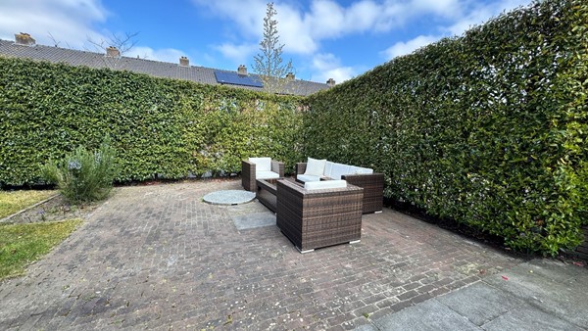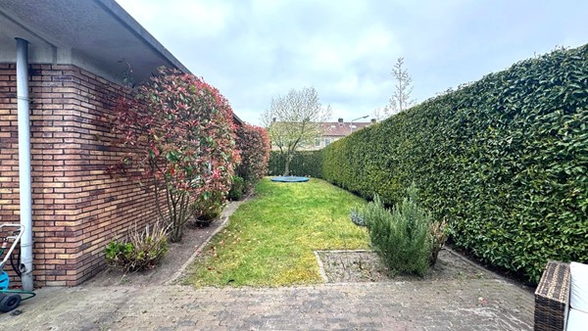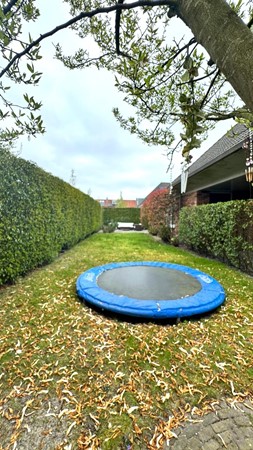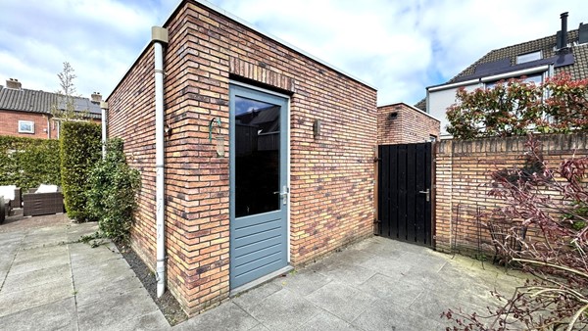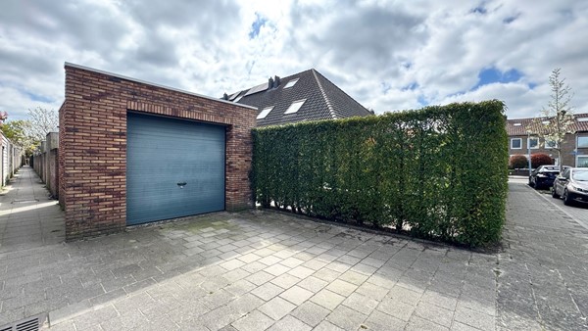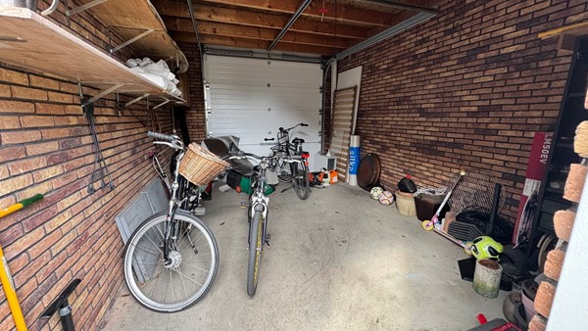Description
Stylish and Spacious Corner House at Van Hasseltlaan 4-D, Hilversum
Van Hasseltlaan 4-D offers a unique combination of space, comfort, and a convenient location. Are you looking for a spacious family home in a quiet and child-friendly area? Then this property is definitely worth considering!
Located in the desirable and family-friendly Noordoost neighborhood of Hilversum, we present this characterful and generously sized home. Van Hasseltlaan 4-D is a beautiful property with a living area of no less than 189 m², built in 2010, and situated on a 275 m² plot. It’s an ideal family home, offering plenty of space for comfortable and stylish living.
What makes this home special?
Compared to other houses on the street, this home offers 58.8% more living space than the average, truly setting it apart. The plot is also 33.5% larger than the neighborhood average, making Van Hasseltlaan 4-D one of the most spacious homes in the area.
The Surroundings
The property is located in the peaceful and child-friendly Noordoost neighborhood—an ideal setting for families. The area has a welcoming and relaxed atmosphere and is relatively quiet compared to other parts of the city. With many families living nearby, it’s a safe and pleasant place to call home.
Location and Accessibility
The home is very well-connected, with plenty of amenities nearby. Hilversum’s city center is just a short bike ride away, and both a supermarket and train station are within walking distance. The nearest highway can be reached within 7 minutes by car, providing quick access to the rest of the Gooi region and beyond.
Ground floor
Bij binnenkomst betreed je de hal, waar zich het toilet en de trap naar de eerste verdieping bevinden. Vanuit de hal kom je in de ruime en lichte eetkamer met een open keuken aan de voorzijde van de woning. Via een toog bereik je de keuken, die modern is ingericht en voorzien van inbouwapparatuur zoals een koelkast, vaatwasser en gasfornuis en een grote berging met wasmachine aansluiting.
Vanuit de keuken loop je door naar de gezellige woonkamer, die toegang biedt tot de zonnige achtertuin met terras. In de tuin bevinden zich een ruime berging en een garage van circa 20 m².
ENGLISH:
Upon entering the home, you step into the hallway, where you’ll find a guest toilet and the staircase leading to the first floor. From the hallway, you enter the spacious and bright dining room, featuring an open kitchen at the front of the house. A charming archway leads you into the kitchen, which is modern in design and equipped with built-in appliances such as a refrigerator, dishwasher, and gas stove, as well as a large storage room with washing machine connection.
From the kitchen, you continue into the cozy living room, which provides access to the sunny backyard with a terrace. In the garden, you'll also find a spacious storage unit and a garage of approximately 20 m².
First floor
On the first floor, there are three bedrooms: a generous master bedroom at the front and two smaller bedrooms (measuring 5.5x4 and 5x4 meters) at the rear. The bathroom is fitted with a walk-in shower, a washbasin cabinet, and a second toilet.
Second floor
The attic is accessible via a fixed staircase and offers space for a fourth bedroom or a comfortable home office. Here you’ll also find the connections for the washing machine and dryer, along with extra storage space behind the knee walls.
Garden
The property boasts a front, side, and back garden, including a storage shed, back entrance, garage, and private driveway.
Details
For a maximum of 12 months with the option to extend.


