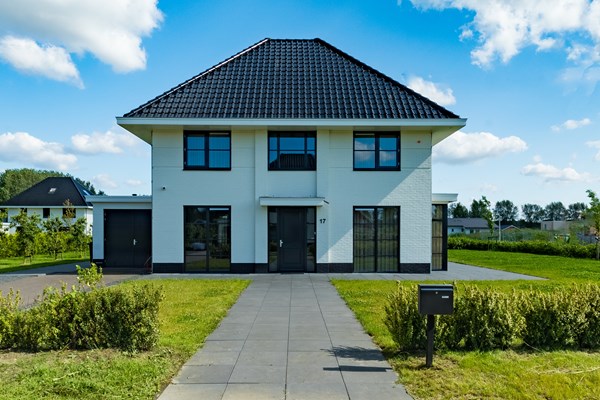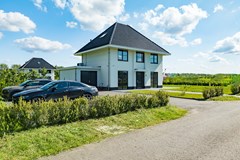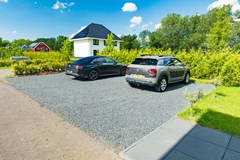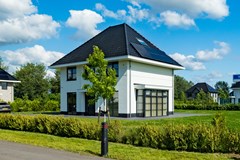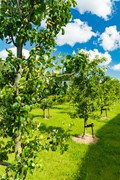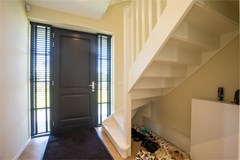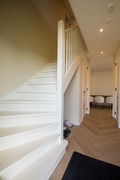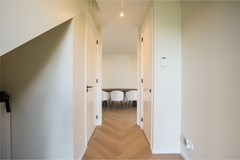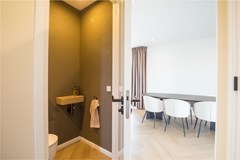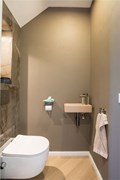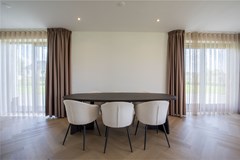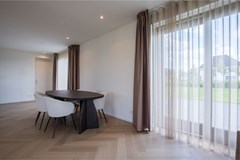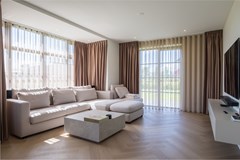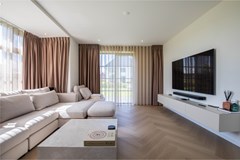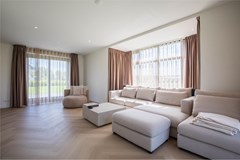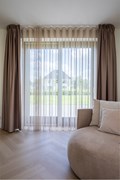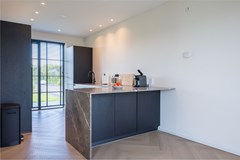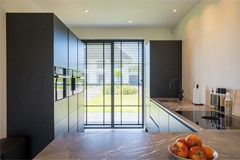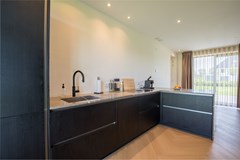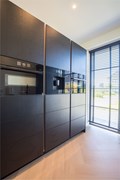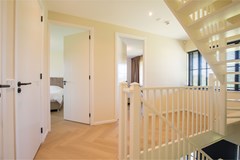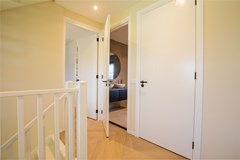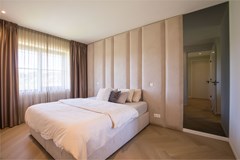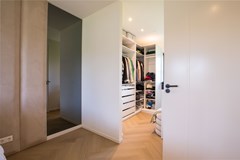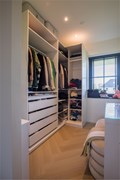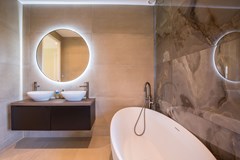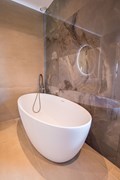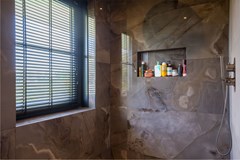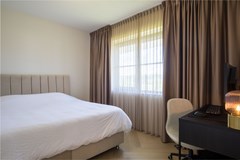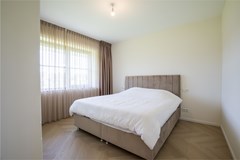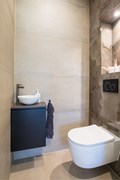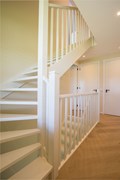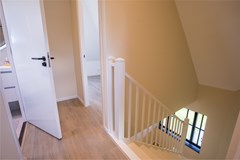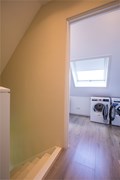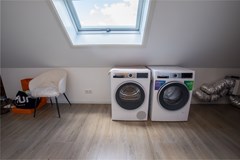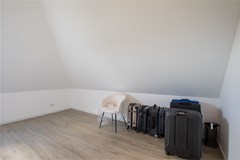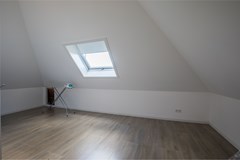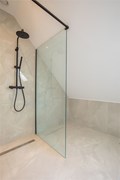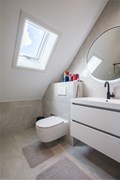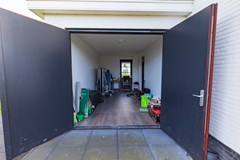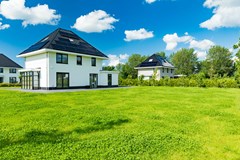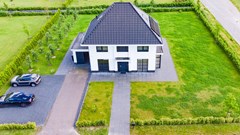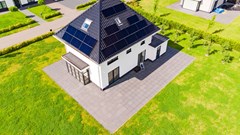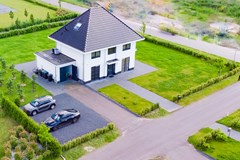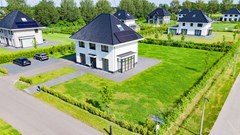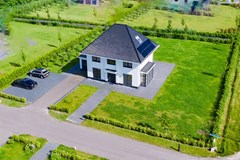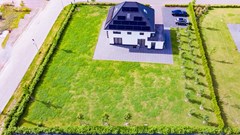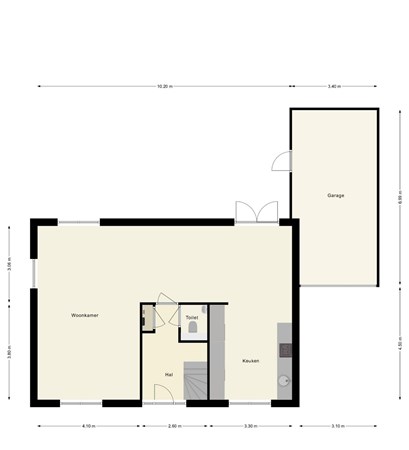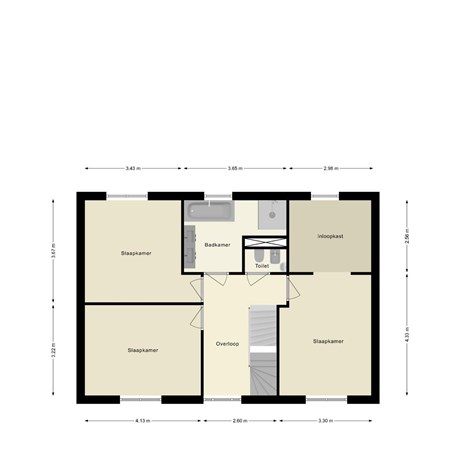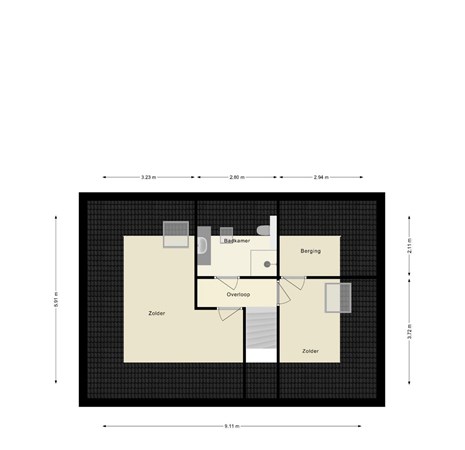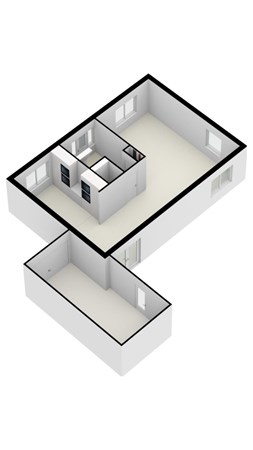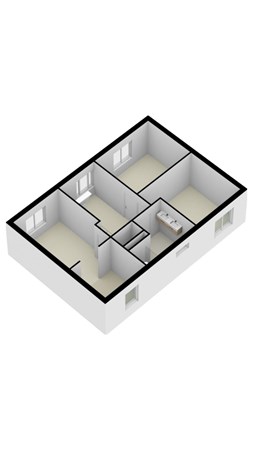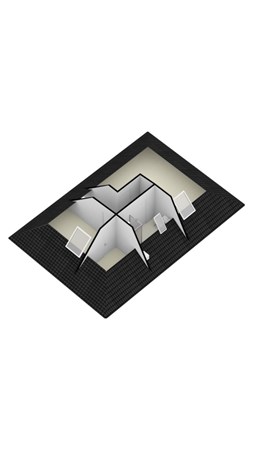
Outstanding Agents. Outstanding Results.
DIVA staat voor ‘Ster’: wij willen dan ook uitblinken in optimale service en kwaliteit
General
WOW, WHAT A GEM!
Looking for a spacious, beautifully finished villa in a green, quiet area? This luxurious 5-room villa in Oosterwold, built in 2022, offers 177m² of living space and is fully furnished and decorated. Ideal for families, professionals, and expats, with large living spaces, a modern kitchen, luxury bathrooms, and a big garden. Centrally located with quick access to the A6 and A2... More info
Looking for a spacious, beautifully finished villa in a green, quiet area? This luxurious 5-room villa in Oosterwold, built in 2022, offers 177m² of living space and is fully furnished and decorated. Ideal for families, professionals, and expats, with large living spaces, a modern kitchen, luxury bathrooms, and a big garden. Centrally located with quick access to the A6 and A2... More info
-
Features
All characteristics Type of residence House, villa, detached house Construction period 2022 Status Rented Obtainable from 01 July 2024 -
Location
Features
| Offer | |
|---|---|
| Reference number | 00127 |
| Asking price | €3,000 per month (incl. service costs, furnished, upholstered) |
| Deposit | €6,000 |
| Furnishing | Yes |
| Furnishing | Furnished |
| Status | Rented |
| Acceptance | By 01 July 2024 |
| Obtainable from | 01 July 2024 |
| Obtainable until | 30 June 2026 |
| Last updated | 22 June 2024 |
| Construction | |
|---|---|
| Type of residence | House, villa, detached house |
| Type of construction | Existing estate |
| Construction period | 2022 |
| Roof materials | Tiles |
| Rooftype | Hipped |
| Certifications | Police certificate, Security |
| Isolations | Floor, Full, Insulated glazing, Roof |
| Surfaces and content | |
|---|---|
| Plot size | 2,000 m² |
| Floor Surface | 177 m² |
| Content | 702 m³ |
| Surface area other inner rooms | 23 m² |
| Layout | |
|---|---|
| Number of floors | 3 |
| Number of rooms | 6 (of which 5 bedrooms) |
| Number of bathrooms | 1 (and 2 separate toilets) |
| Outdoors | |
|---|---|
| Location | Forest border, Forested area, Near highway, Near public transport, Near school, On a quiet street, Secluded, Unobstructed view |
| Garden | |
|---|---|
| Type | Garden around |
| Main garden | Yes |
| Orientation | South west |
| Has a backyard entrance | Yes |
| Condition | Well maintained |
| Energy consumption | |
|---|---|
| Energy certificate | A+ |
| Features | |
|---|---|
| Number of parking spaces | 5 |
| Water heating | Electric boiler |
| Heating | Floor heating, Heat pump |
| Parking | Indoor |
| Has an alarm | Yes |
| Has cable TV | Yes |
| Has fibre optical cable | Yes |
| Garden available | Yes |
| Has a garage | Yes |
| Has an internet connection | Yes |
| Has a storage room | Yes |
| Has a skylight | Yes |
| Has solar panels | Yes |
| Cadastral informations | |
|---|---|
| Cadastral designation | Almere c A3 |
| Area | 2,000 m² |
| Range | Entire lot |
| Ownership | Property encumbered with use and occupancy |
Description
WOW, WHAT A GEM!
Looking for a spacious, beautifully finished villa in a green, quiet area? This luxurious 5-room villa in Oosterwold, built in 2022, offers 177m² of living space and is fully furnished and decorated. Ideal for families, professionals, and expats, with large living spaces, a modern kitchen, luxury bathrooms, and a big garden. Centrally located with quick access to the A6 and A27, making cities like Amsterdam (25 min), the Gooi (10 min), Lelystad, and Utrecht easy to reach. The area has various shops, schools, and recreational options. Move-in ready with high living comfort, perfect for expats thanks to its great location and modern features. Available from early July for up to 2 years. Contact us for more information or a viewing. Your perfect home awaits in Oosterwold!
Looking for a spacious, beautifully finished villa in a green, quiet area? This luxurious 5-room villa in Oosterwold, built in 2022, offers 177m² of living space and is fully furnished and decorated. Ideal for families, professionals, and expats, with large living spaces, a modern kitchen, luxury bathrooms, and a big garden. Centrally located with quick access to the A6 and A27, making cities like Amsterdam (25 min), the Gooi (10 min), Lelystad, and Utrecht easy to reach. The area has various shops, schools, and recreational options. Move-in ready with high living comfort, perfect for expats thanks to its great location and modern features. Available from early July for up to 2 years. Contact us for more information or a viewing. Your perfect home awaits in Oosterwold!
Ground floor
Ground Floor:
You enter through the front garden, which has private parking and security cameras around the outside. The front door can be opened with a security app without a key. The hallway has a meter cupboard with a fiber optic connection and an easy-to-set-up alarm system.
Living Room:
The furnished living room includes a luxurious new kitchen with the latest appliances, like an induction hob, two ovens with microwave function and warming option, and a refrigerator. The herringbone PVC floor with underfloor heating and cooling adds extra comfort. The space has a cozy sitting area, a luxury sofa, and a dining table with eight seats. Adjustable lighting and bay windows on each side create a warm and inviting atmosphere. The walls and ceilings are plastered and have spots and LED lighting.
Kitchen:
The kitchen is diamond gray gloss with a black composite worktop, equipped with high-quality Miele appliances. This includes a dishwasher, sink, induction hob, built-in extractor hood, microwave, oven, fridge-freezer, and a plate warmer. The kitchen has plenty of storage space in the cabinets and wide drawers. Double sliding doors open to the backyard.
Garage:
The attached brick-insulated garage has a door to the backyard and a tiled floor with underfloor heating. The garage is secured with an alarm system and offers parking space on private property.
You enter through the front garden, which has private parking and security cameras around the outside. The front door can be opened with a security app without a key. The hallway has a meter cupboard with a fiber optic connection and an easy-to-set-up alarm system.
Living Room:
The furnished living room includes a luxurious new kitchen with the latest appliances, like an induction hob, two ovens with microwave function and warming option, and a refrigerator. The herringbone PVC floor with underfloor heating and cooling adds extra comfort. The space has a cozy sitting area, a luxury sofa, and a dining table with eight seats. Adjustable lighting and bay windows on each side create a warm and inviting atmosphere. The walls and ceilings are plastered and have spots and LED lighting.
Kitchen:
The kitchen is diamond gray gloss with a black composite worktop, equipped with high-quality Miele appliances. This includes a dishwasher, sink, induction hob, built-in extractor hood, microwave, oven, fridge-freezer, and a plate warmer. The kitchen has plenty of storage space in the cabinets and wide drawers. Double sliding doors open to the backyard.
Garage:
The attached brick-insulated garage has a door to the backyard and a tiled floor with underfloor heating. The garage is secured with an alarm system and offers parking space on private property.
First floor
A hardwood staircase leads to the first floor. The landing gives access to three bedrooms, one with a walk-in closet. The luxury bathroom has a bathtub, walk-in shower, toilet, mirror, and bathroom furniture. The bedrooms have wired internet and plenty of wall sockets. The walls are plastered, and the ceilings have spots. The herringbone PVC floor with underfloor heating and cooling adds extra comfort.
Second floor
A hardwood staircase leads to the second floor. The landing gives access to a large room suitable as a bedroom, a laundry room with a washing machine, dryer, and water pump, and a technical room. The technical room houses the heat pump, boiler, mechanical ventilation, and the security camera recorder. Both rooms have plastic skylights, wired internet, and plenty of wall sockets. There is a luxury bathroom with an open shower, toilet, mirror, and bathroom furniture. The walls are plastered, the ceilings have spots, and the floor has laminate with underfloor heating.
Garden
The beautiful garden around the house has grass, paving, and terraces, and is enclosed by a green hedge, providing lots of privacy.
Details
• Move-in ready detached villa;
• Built in 2022;
• Living area of approximately 177 m²;
• Plot: 2000 m²;
• 19 solar panels;
• Fully insulated and sustainable;
• Energy label A+; low energy costs!
• Entire house with underfloor heating and cooling;
• Spacious sunny garden;
• 5 parking spaces on private property;
• 4 bedrooms;
• Two bathrooms and 2 separate toilets, with 1 toilet in the shower on the 2nd floor.
• Available early July 2024, acceptance in consultation.
• Built in 2022;
• Living area of approximately 177 m²;
• Plot: 2000 m²;
• 19 solar panels;
• Fully insulated and sustainable;
• Energy label A+; low energy costs!
• Entire house with underfloor heating and cooling;
• Spacious sunny garden;
• 5 parking spaces on private property;
• 4 bedrooms;
• Two bathrooms and 2 separate toilets, with 1 toilet in the shower on the 2nd floor.
• Available early July 2024, acceptance in consultation.
